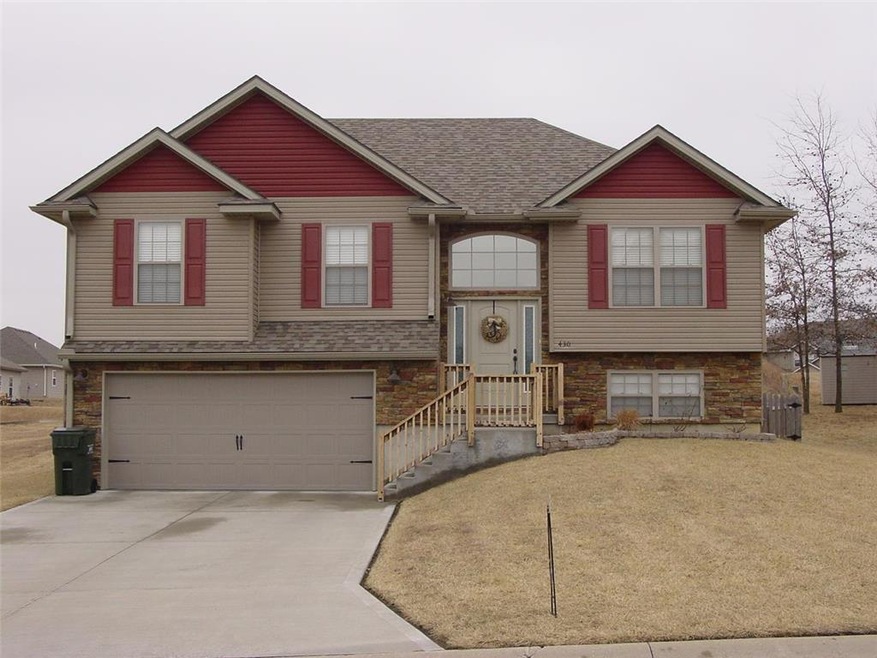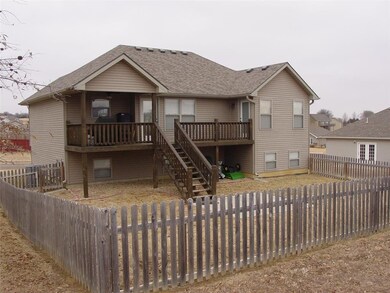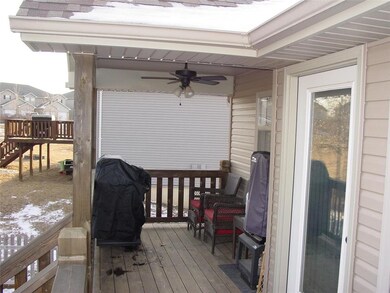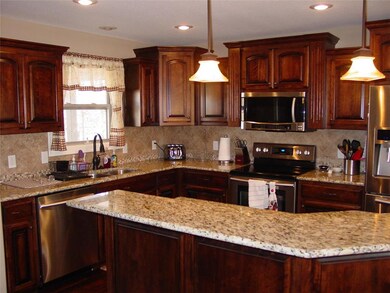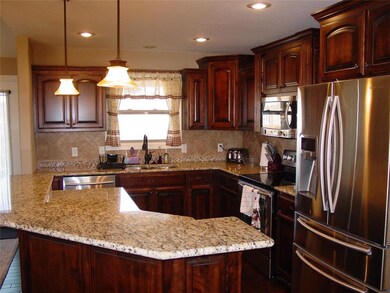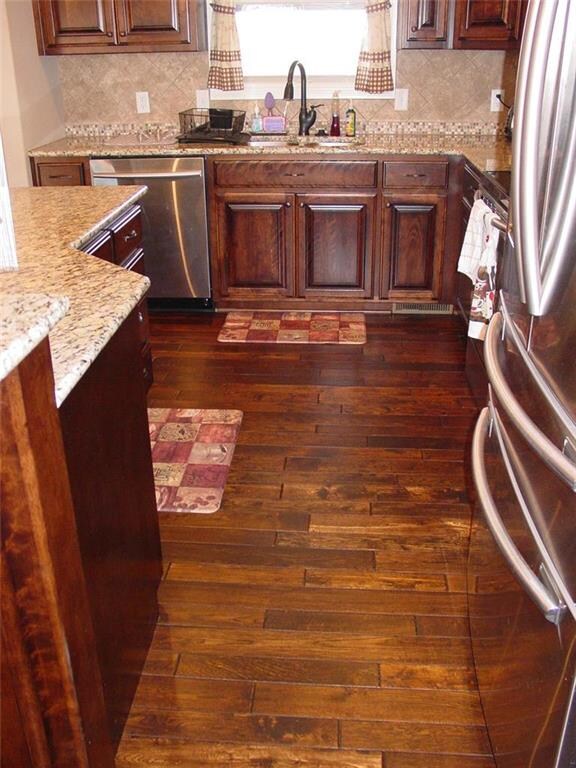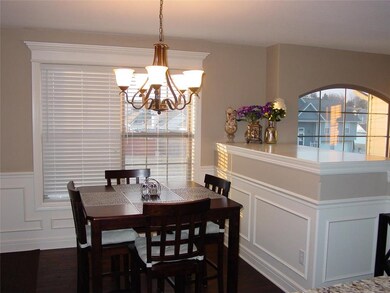
430 Poplar St Warrensburg, MO 64093
Highlights
- Custom Closet System
- Wood Flooring
- Separate Formal Living Room
- Vaulted Ceiling
- Main Floor Primary Bedroom
- Granite Countertops
About This Home
As of February 2025Simply gorgeous home with scrapped hardwood floors in the kitchen and dining room, granite countertops, hidden spice racks, two pantry's , beautiful tile/mosiac backsplash, stainless appliances, and a new kitchen faucet. Dining room is vaulted and has wainscot, vaulted living room, and a partially covered deck. The master bedroom has two closets, and a large walk-in tile shower. Basement features a extra large 4th bedroom downstairs, spacious family room, large laundry room, and a full bath. Perfect condition home
Last Agent to Sell the Property
Keller Williams Platinum Prtnr License #2004013680 Listed on: 02/07/2018

Home Details
Home Type
- Single Family
Est. Annual Taxes
- $2,048
Year Built
- Built in 2013
Parking
- 2 Car Garage
- Front Facing Garage
- Garage Door Opener
Home Design
- Split Level Home
- Stone Frame
- Composition Roof
Interior Spaces
- Wet Bar: All Carpet, Wood Floor
- Built-In Features: All Carpet, Wood Floor
- Vaulted Ceiling
- Ceiling Fan: All Carpet, Wood Floor
- Skylights
- Fireplace
- Thermal Windows
- Shades
- Plantation Shutters
- Drapes & Rods
- Family Room Downstairs
- Separate Formal Living Room
- Formal Dining Room
- Fire and Smoke Detector
Kitchen
- Free-Standing Range
- Dishwasher
- Stainless Steel Appliances
- Kitchen Island
- Granite Countertops
- Laminate Countertops
- Wood Stained Kitchen Cabinets
- Disposal
Flooring
- Wood
- Wall to Wall Carpet
- Linoleum
- Laminate
- Stone
- Ceramic Tile
- Luxury Vinyl Plank Tile
- Luxury Vinyl Tile
Bedrooms and Bathrooms
- 4 Bedrooms
- Primary Bedroom on Main
- Custom Closet System
- Cedar Closet: All Carpet, Wood Floor
- Walk-In Closet: All Carpet, Wood Floor
- 3 Full Bathrooms
- Double Vanity
- All Carpet
Finished Basement
- Bedroom in Basement
- Laundry in Basement
Utilities
- Central Air
- Heat Pump System
Additional Features
- Enclosed patio or porch
- Wood Fence
- City Lot
Community Details
- Hawthorne Place Subdivision
Listing and Financial Details
- Assessor Parcel Number 12-60-13-01-009-0006.00
Ownership History
Purchase Details
Home Financials for this Owner
Home Financials are based on the most recent Mortgage that was taken out on this home.Purchase Details
Home Financials for this Owner
Home Financials are based on the most recent Mortgage that was taken out on this home.Purchase Details
Home Financials for this Owner
Home Financials are based on the most recent Mortgage that was taken out on this home.Purchase Details
Home Financials for this Owner
Home Financials are based on the most recent Mortgage that was taken out on this home.Purchase Details
Home Financials for this Owner
Home Financials are based on the most recent Mortgage that was taken out on this home.Similar Homes in Warrensburg, MO
Home Values in the Area
Average Home Value in this Area
Purchase History
| Date | Type | Sale Price | Title Company |
|---|---|---|---|
| Warranty Deed | -- | Coffelt Land Title | |
| Warranty Deed | -- | Coffelt Land Title | |
| Warranty Deed | -- | Western Missouri Title | |
| Warranty Deed | -- | Truman Title Inc | |
| Warranty Deed | -- | None Available | |
| Warranty Deed | -- | Western Missouri Title Com |
Mortgage History
| Date | Status | Loan Amount | Loan Type |
|---|---|---|---|
| Previous Owner | $203,648 | VA | |
| Previous Owner | $206,321 | VA | |
| Previous Owner | $216,149 | VA | |
| Previous Owner | $196,270 | VA | |
| Previous Owner | $143,625 | Construction |
Property History
| Date | Event | Price | Change | Sq Ft Price |
|---|---|---|---|---|
| 02/14/2025 02/14/25 | Sold | -- | -- | -- |
| 01/30/2025 01/30/25 | Pending | -- | -- | -- |
| 01/28/2025 01/28/25 | For Sale | $339,900 | -2.6% | $166 / Sq Ft |
| 07/26/2024 07/26/24 | Sold | -- | -- | -- |
| 07/11/2024 07/11/24 | Pending | -- | -- | -- |
| 06/29/2024 06/29/24 | For Sale | $349,000 | +62.4% | $170 / Sq Ft |
| 04/12/2018 04/12/18 | Sold | -- | -- | -- |
| 02/19/2018 02/19/18 | Pending | -- | -- | -- |
| 02/08/2018 02/08/18 | For Sale | $214,900 | +14.5% | $105 / Sq Ft |
| 07/01/2014 07/01/14 | Sold | -- | -- | -- |
| 06/04/2014 06/04/14 | Pending | -- | -- | -- |
| 05/23/2013 05/23/13 | For Sale | $187,750 | -- | $93 / Sq Ft |
Tax History Compared to Growth
Tax History
| Year | Tax Paid | Tax Assessment Tax Assessment Total Assessment is a certain percentage of the fair market value that is determined by local assessors to be the total taxable value of land and additions on the property. | Land | Improvement |
|---|---|---|---|---|
| 2024 | $2,184 | $28,602 | $0 | $0 |
| 2023 | $2,184 | $28,602 | $0 | $0 |
| 2022 | $2,117 | $27,597 | $0 | $0 |
| 2021 | $2,109 | $27,597 | $0 | $0 |
| 2020 | $2,055 | $26,590 | $0 | $0 |
| 2019 | $2,053 | $26,590 | $0 | $0 |
| 2017 | $2,048 | $26,590 | $0 | $0 |
| 2016 | $1,888 | $26,590 | $0 | $0 |
| 2015 | $35 | $26,590 | $0 | $0 |
| 2014 | $30 | $475 | $0 | $0 |
Agents Affiliated with this Home
-
Erica Lankford
E
Seller's Agent in 2025
Erica Lankford
Real Broker LLC.
(660) 238-9539
6 in this area
10 Total Sales
-
Kelsey Wilgers
K
Buyer's Agent in 2025
Kelsey Wilgers
Optimum Realty Group LLC
(660) 238-1032
5 in this area
23 Total Sales
-
Hilary Baldwin

Seller's Agent in 2024
Hilary Baldwin
Platinum Realty LLC
(660) 909-3578
117 in this area
244 Total Sales
-
Tony Conant

Seller's Agent in 2018
Tony Conant
Keller Williams Platinum Prtnr
(660) 223-2507
18 in this area
72 Total Sales
-
Cindy Wilcher

Seller Co-Listing Agent in 2018
Cindy Wilcher
Key Realty, Inc
(660) 580-2606
23 in this area
57 Total Sales
-
Andrea Soer

Buyer's Agent in 2018
Andrea Soer
Elite Realty
(816) 872-8379
50 in this area
126 Total Sales
Map
Source: Heartland MLS
MLS Number: 2089090
APN: 12601301009000600
- 425c Hawthorne Blvd
- 444 Redbud Ct
- 442 Redbud Ct
- 447 Poplar St
- 1235 Cherry St
- 1242 Cypress Ct
- 452 Willow Ct
- 1314 Cheatham Ct
- Lot 6, 7,8 & 9 Hawthorne Blvd
- 481 Olive Ct
- Lot#31 Hidden Hills Estates N A
- Lot#28 Hidden Hills Estates N A
- Lot#37 Hidden Hills Estates N A
- Lot#34 Hidden Hills Estates N A
- Lot#32 Hidden Hills Estates N A
- Lot#29 Hidden Hills Estates N A
- Lot#10 Hidden Hills Estates N A
- Lot#14 Hidden Hills Estates N A
- Lot#8 Hidden Hills Estates N A
- Lot#1 Hidden Hills Estates N A
