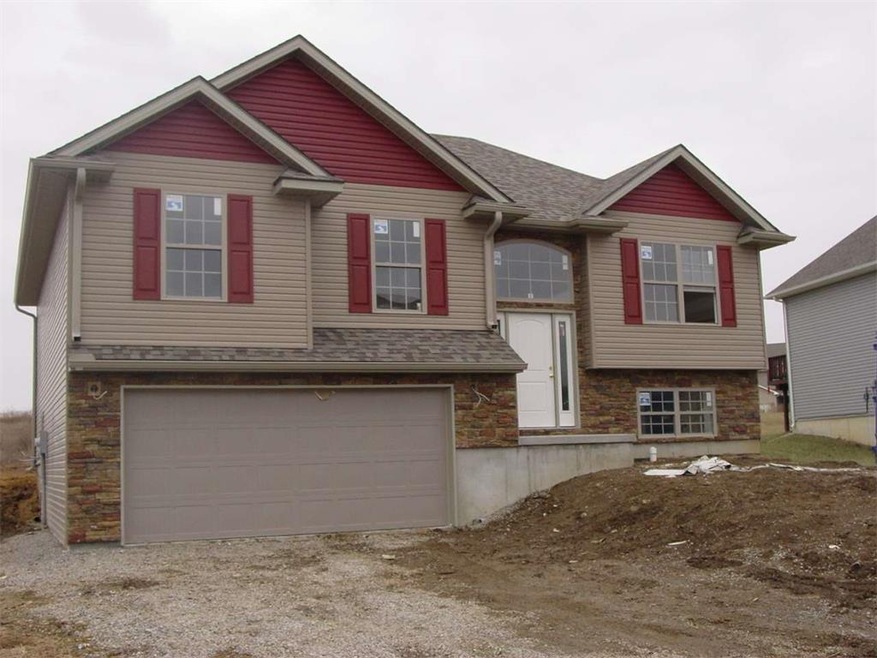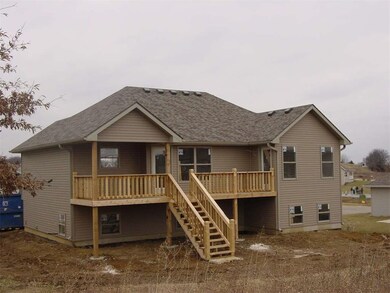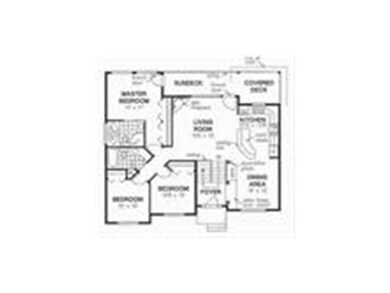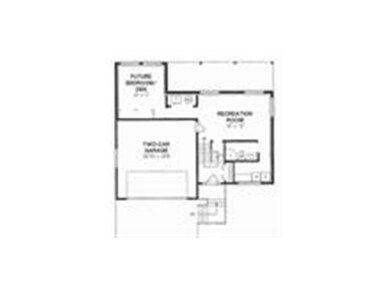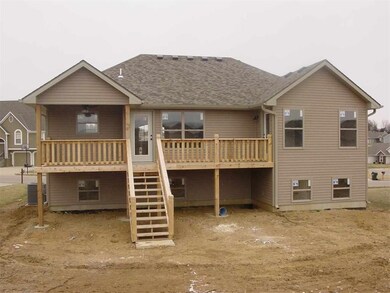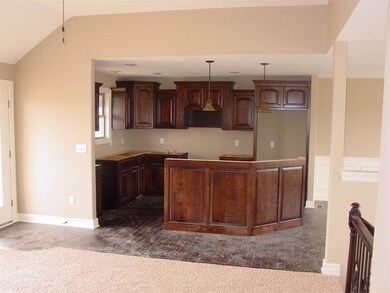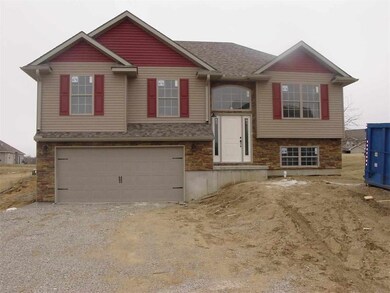
430 Poplar St Warrensburg, MO 64093
Highlights
- Custom Closet System
- Main Floor Bedroom
- Formal Dining Room
- Deck
- Home Office
- Porch
About This Home
As of February 2025New home built by Buttram Construction. Lots of extras to include scraped hardwood flooring in the kitchen and dining room. Lots of custom cabinets with an island. (Buyers have choice of oak, birch, or hickory) There is ceramic tile flooring in all baths, the entry, the laundry room, and the master shower. There is a $1500 appliance allowance(stove, dishwasher, and microwave) and a $1000 light allowance. The entire yard will be seeded and buyer will have choice of all colors. The front of the home will have a nice stone finish with the remainder in vinyl siding. The main floor is very open and will also feature a vaulted ceiling with tall baseboards and crown molding over the windows and doors. There is a very nice deck on the rear of the house which is partially sun deck and partially covered for the best of both worlds. Some minor changes to the floor plan are the deletion of the master tub and adding a double vanity and tile shower. Also in the basement bath the shower is deleted and a tub/shower has been added. Buttram Construction is well known in this area for his quality construction and exceptional warranty service after the sale.
Last Agent to Sell the Property
Keller Williams Platinum Prtnr License #1999102183 Listed on: 05/23/2013

Last Buyer's Agent
Keller Williams Platinum Prtnr License #1999102183 Listed on: 05/23/2013

Home Details
Home Type
- Single Family
Est. Annual Taxes
- $1,400
Year Built
- Built in 2013
Lot Details
- Lot Dimensions are 64x116x85x105
- Paved or Partially Paved Lot
Parking
- 2 Car Garage
- Inside Entrance
- Garage Door Opener
Home Design
- Split Level Home
- Stone Frame
- Frame Construction
- Composition Roof
Interior Spaces
- 2,029 Sq Ft Home
- Ceiling Fan
- Wood Burning Fireplace
- Family Room
- Living Room with Fireplace
- Formal Dining Room
- Home Office
- Finished Basement
- Laundry in Basement
Kitchen
- Electric Oven or Range
- Recirculated Exhaust Fan
- Dishwasher
- Disposal
Bedrooms and Bathrooms
- 4 Bedrooms
- Main Floor Bedroom
- Custom Closet System
- 3 Full Bathrooms
Outdoor Features
- Deck
- Porch
Location
- City Lot
Utilities
- No Cooling
- Forced Air Heating System
- Heat Pump System
Community Details
- Hawthorne Place Subdivision
Listing and Financial Details
- Assessor Parcel Number 12-60-13-01-009-0006.00
Ownership History
Purchase Details
Home Financials for this Owner
Home Financials are based on the most recent Mortgage that was taken out on this home.Purchase Details
Home Financials for this Owner
Home Financials are based on the most recent Mortgage that was taken out on this home.Purchase Details
Home Financials for this Owner
Home Financials are based on the most recent Mortgage that was taken out on this home.Purchase Details
Home Financials for this Owner
Home Financials are based on the most recent Mortgage that was taken out on this home.Purchase Details
Home Financials for this Owner
Home Financials are based on the most recent Mortgage that was taken out on this home.Similar Homes in Warrensburg, MO
Home Values in the Area
Average Home Value in this Area
Purchase History
| Date | Type | Sale Price | Title Company |
|---|---|---|---|
| Warranty Deed | -- | Coffelt Land Title | |
| Warranty Deed | -- | Coffelt Land Title | |
| Warranty Deed | -- | Western Missouri Title | |
| Warranty Deed | -- | Truman Title Inc | |
| Warranty Deed | -- | None Available | |
| Warranty Deed | -- | Western Missouri Title Com |
Mortgage History
| Date | Status | Loan Amount | Loan Type |
|---|---|---|---|
| Previous Owner | $203,648 | VA | |
| Previous Owner | $206,321 | VA | |
| Previous Owner | $216,149 | VA | |
| Previous Owner | $196,270 | VA | |
| Previous Owner | $143,625 | Construction |
Property History
| Date | Event | Price | Change | Sq Ft Price |
|---|---|---|---|---|
| 02/14/2025 02/14/25 | Sold | -- | -- | -- |
| 01/30/2025 01/30/25 | Pending | -- | -- | -- |
| 01/28/2025 01/28/25 | For Sale | $339,900 | -2.6% | $166 / Sq Ft |
| 07/26/2024 07/26/24 | Sold | -- | -- | -- |
| 07/11/2024 07/11/24 | Pending | -- | -- | -- |
| 06/29/2024 06/29/24 | For Sale | $349,000 | +62.4% | $170 / Sq Ft |
| 04/12/2018 04/12/18 | Sold | -- | -- | -- |
| 02/19/2018 02/19/18 | Pending | -- | -- | -- |
| 02/08/2018 02/08/18 | For Sale | $214,900 | +14.5% | $105 / Sq Ft |
| 07/01/2014 07/01/14 | Sold | -- | -- | -- |
| 06/04/2014 06/04/14 | Pending | -- | -- | -- |
| 05/23/2013 05/23/13 | For Sale | $187,750 | -- | $93 / Sq Ft |
Tax History Compared to Growth
Tax History
| Year | Tax Paid | Tax Assessment Tax Assessment Total Assessment is a certain percentage of the fair market value that is determined by local assessors to be the total taxable value of land and additions on the property. | Land | Improvement |
|---|---|---|---|---|
| 2024 | $2,184 | $28,602 | $0 | $0 |
| 2023 | $2,184 | $28,602 | $0 | $0 |
| 2022 | $2,117 | $27,597 | $0 | $0 |
| 2021 | $2,109 | $27,597 | $0 | $0 |
| 2020 | $2,055 | $26,590 | $0 | $0 |
| 2019 | $2,053 | $26,590 | $0 | $0 |
| 2017 | $2,048 | $26,590 | $0 | $0 |
| 2016 | $1,888 | $26,590 | $0 | $0 |
| 2015 | $35 | $26,590 | $0 | $0 |
| 2014 | $30 | $475 | $0 | $0 |
Agents Affiliated with this Home
-
Erica Lankford
E
Seller's Agent in 2025
Erica Lankford
Real Broker LLC.
(660) 238-9539
6 in this area
10 Total Sales
-
Kelsey Wilgers
K
Buyer's Agent in 2025
Kelsey Wilgers
Optimum Realty Group LLC
(660) 238-1032
5 in this area
23 Total Sales
-
Hilary Baldwin

Seller's Agent in 2024
Hilary Baldwin
Platinum Realty LLC
(660) 909-3578
117 in this area
244 Total Sales
-
Tony Conant

Seller's Agent in 2018
Tony Conant
Keller Williams Platinum Prtnr
(660) 223-2507
18 in this area
72 Total Sales
-
Cindy Wilcher

Seller Co-Listing Agent in 2018
Cindy Wilcher
Key Realty, Inc
(660) 580-2606
23 in this area
57 Total Sales
-
Andrea Soer

Buyer's Agent in 2018
Andrea Soer
Elite Realty
(816) 872-8379
50 in this area
126 Total Sales
Map
Source: Heartland MLS
MLS Number: 43204
APN: 12601301009000600
- 425c Hawthorne Blvd
- 444 Redbud Ct
- 442 Redbud Ct
- 447 Poplar St
- 1235 Cherry St
- 1242 Cypress Ct
- 452 Willow Ct
- 1314 Cheatham Ct
- Lot 6, 7,8 & 9 Hawthorne Blvd
- 481 Olive Ct
- Lot#31 Hidden Hills Estates N A
- Lot#28 Hidden Hills Estates N A
- Lot#37 Hidden Hills Estates N A
- Lot#34 Hidden Hills Estates N A
- Lot#32 Hidden Hills Estates N A
- Lot#29 Hidden Hills Estates N A
- Lot#10 Hidden Hills Estates N A
- Lot#14 Hidden Hills Estates N A
- Lot#8 Hidden Hills Estates N A
- Lot#1 Hidden Hills Estates N A
