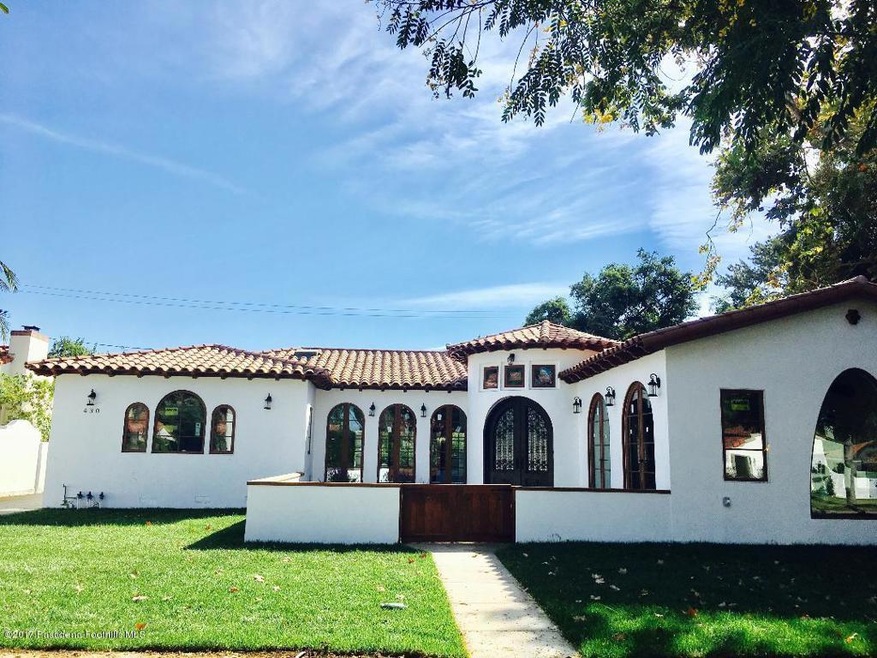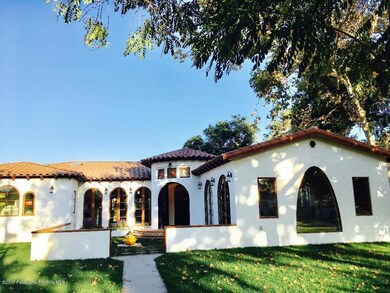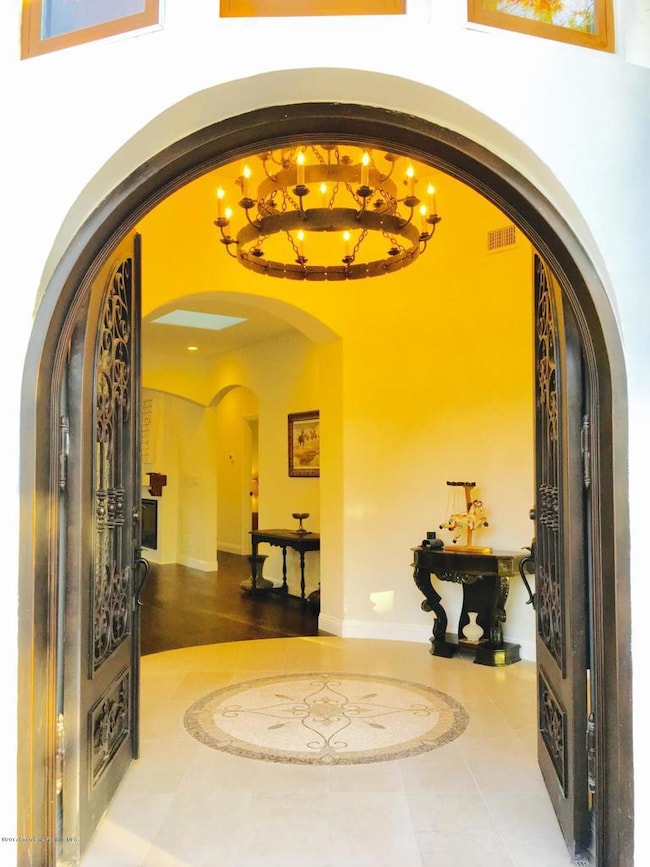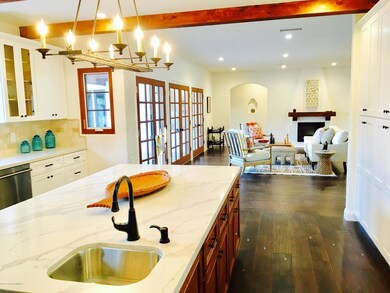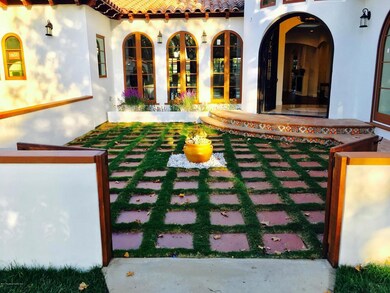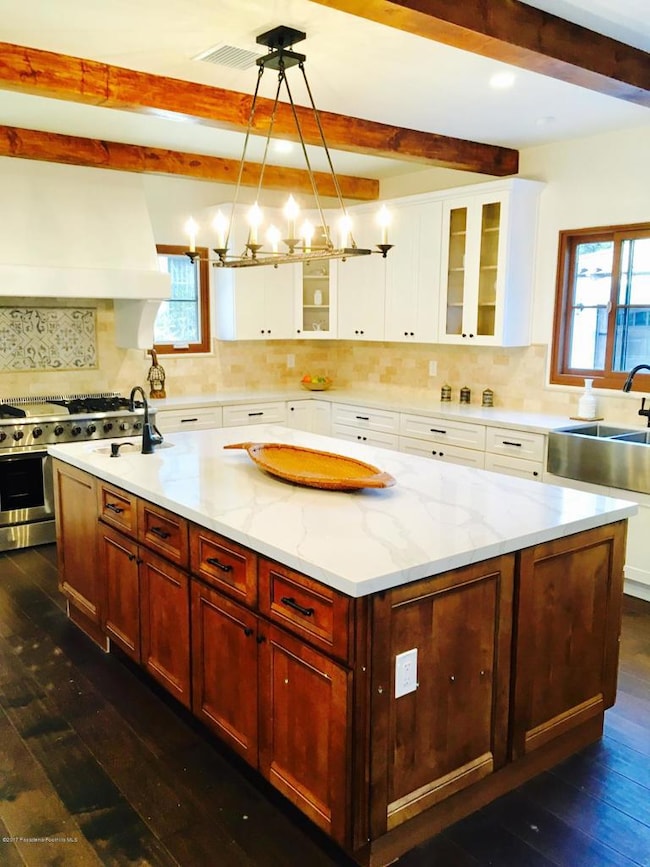
430 S Santa Anita Ave Pasadena, CA 91107
San Pasqual NeighborhoodHighlights
- Open Floorplan
- Wood Flooring
- Attic
- Pasadena High School Rated A
- Spanish Architecture
- High Ceiling
About This Home
As of January 2018Amazing Spanish Revival Built in 2017. Dramatic price reduction! Seller is highly motivated. Home displays a Perfectblend of Old World Craftsmanship and Modern Functionality. Featuring4 Bedrooms and 4 Bathrooms, formal living room, formal diningroom, gourmet kitchen with enormous island. Beautiful engineered hardwood floors throughout, and colorful tiled bathrooms. A well designed home with a flowing, open floor plan, featuring many charming arched doorways and stylish windows throughout; offering an abundance of natural light. French doors lead to terra-cotta tile, front and back patios. The Front door is a work of art, leading into a medallion tile foyer, with an exquisite chandelier. The yard is private, with 2 car detached garage. This Masterpiece is truly one of a kind
Last Agent to Sell the Property
Casey Morrisey
Derrick Paine, Broker License #01254207 Listed on: 10/06/2017
Co-Listed By
Derrick Paine IV
Derrick Paine, Broker License #01919468
Home Details
Home Type
- Single Family
Est. Annual Taxes
- $26,515
Year Built
- Built in 2017
Lot Details
- 0.26 Acre Lot
- West Facing Home
- Wood Fence
- Block Wall Fence
- Stucco Fence
- Landscaped
- Front and Back Yard Sprinklers
- Lawn
- Back Yard
- Property is zoned LCR105
Parking
- 2 Car Garage
- Parking Available
Home Design
- Spanish Architecture
- Raised Foundation
- Spanish Tile Roof
- Plaster
Interior Spaces
- 3,214 Sq Ft Home
- 1-Story Property
- Open Floorplan
- Furnished
- Beamed Ceilings
- High Ceiling
- Skylights
- Recessed Lighting
- Decorative Fireplace
- Electric Fireplace
- Double Pane Windows
- French Doors
- Formal Entry
- Family Room with Fireplace
- Great Room
- Living Room with Fireplace
- Family or Dining Combination
- Attic
Kitchen
- Eat-In Kitchen
- Range Hood
- Kitchen Island
- Disposal
Flooring
- Wood
- Tile
Bedrooms and Bathrooms
- 4 Bedrooms
- Walk-In Closet
- Remodeled Bathroom
- Jack-and-Jill Bathroom
- 4 Full Bathrooms
- Low Flow Toliet
- Linen Closet In Bathroom
Laundry
- Laundry Room
- Stacked Washer and Dryer
- 220 Volts In Laundry
Home Security
- Security Lights
- Carbon Monoxide Detectors
- Fire and Smoke Detector
Outdoor Features
- Tile Patio or Porch
Utilities
- Forced Air Zoned Cooling and Heating System
- 220 Volts in Kitchen
- Tankless Water Heater
Community Details
- Not Applicable 1007242 Subdivision
Listing and Financial Details
- Assessor Parcel Number 5748034035
Ownership History
Purchase Details
Home Financials for this Owner
Home Financials are based on the most recent Mortgage that was taken out on this home.Purchase Details
Home Financials for this Owner
Home Financials are based on the most recent Mortgage that was taken out on this home.Purchase Details
Home Financials for this Owner
Home Financials are based on the most recent Mortgage that was taken out on this home.Similar Homes in the area
Home Values in the Area
Average Home Value in this Area
Purchase History
| Date | Type | Sale Price | Title Company |
|---|---|---|---|
| Grant Deed | $1,680,000 | Chicago Title Company | |
| Grant Deed | $1,680,000 | Chicago Title Company | |
| Grant Deed | $759,000 | Ticor Title Company |
Mortgage History
| Date | Status | Loan Amount | Loan Type |
|---|---|---|---|
| Open | $920,000 | Adjustable Rate Mortgage/ARM | |
| Previous Owner | $531,300 | Future Advance Clause Open End Mortgage |
Property History
| Date | Event | Price | Change | Sq Ft Price |
|---|---|---|---|---|
| 01/12/2018 01/12/18 | Sold | $1,680,000 | -19.2% | $523 / Sq Ft |
| 10/06/2017 10/06/17 | For Sale | $2,080,000 | +174.0% | $647 / Sq Ft |
| 02/16/2016 02/16/16 | Sold | $759,000 | +26.7% | $485 / Sq Ft |
| 01/08/2016 01/08/16 | Pending | -- | -- | -- |
| 12/15/2015 12/15/15 | For Sale | $599,000 | -- | $383 / Sq Ft |
Tax History Compared to Growth
Tax History
| Year | Tax Paid | Tax Assessment Tax Assessment Total Assessment is a certain percentage of the fair market value that is determined by local assessors to be the total taxable value of land and additions on the property. | Land | Improvement |
|---|---|---|---|---|
| 2024 | $26,515 | $2,355,961 | $1,227,069 | $1,128,892 |
| 2023 | $26,297 | $2,309,766 | $1,203,009 | $1,106,757 |
| 2022 | $25,381 | $2,264,477 | $1,179,421 | $1,085,056 |
| 2021 | $24,342 | $2,220,077 | $1,156,296 | $1,063,781 |
| 2019 | $22,606 | $2,077,740 | $1,122,000 | $955,740 |
| 2018 | $9,726 | $789,663 | $621,951 | $167,712 |
| 2016 | $2,001 | $97,408 | $45,455 | $51,953 |
| 2015 | $1,981 | $95,946 | $44,773 | $51,173 |
| 2014 | $1,984 | $94,067 | $43,896 | $50,171 |
Agents Affiliated with this Home
-
C
Seller's Agent in 2018
Casey Morrisey
Derrick Paine, Broker
-
D
Seller Co-Listing Agent in 2018
Derrick Paine IV
Derrick Paine, Broker
-
Colette Dornblum
C
Buyer's Agent in 2018
Colette Dornblum
COMPASS
(626) 818-3534
1 in this area
23 Total Sales
-
Tim Majka

Seller's Agent in 2016
Tim Majka
Keller Williams Coastal Prop.
(562) 900-9430
86 Total Sales
-
C
Buyer's Agent in 2016
Corrinne Wallace
Keller Williams Realty
Map
Source: Pasadena-Foothills Association of REALTORS®
MLS Number: P0-817002216
APN: 5748-034-035
- 556 Sierra Madre Blvd
- 2689 E California Blvd
- 2450 E Del Mar Blvd Unit 1
- 2428 E Del Mar Blvd Unit 109
- 2386 E Del Mar Blvd Unit 222
- 2386 E Del Mar Blvd Unit 306
- 184 S Altadena Dr
- 188 S Sierra Madre Blvd Unit 8
- 188 S Sierra Madre Blvd Unit 10
- 160 S Altadena Dr
- 168 S Sierra Madre Blvd Unit 115
- 2473 Oswego St Unit 17
- 2708 San Marcos Dr
- 2786 E California Blvd
- 120 S Sierra Madre Blvd Unit 101
- 2468 Mohawk St Unit 202
- 125 S Sierra Madre Blvd Unit 304
- 653 Chaucer Rd
- 3001 Lombardy Rd
- 2976 Lombardy Rd
