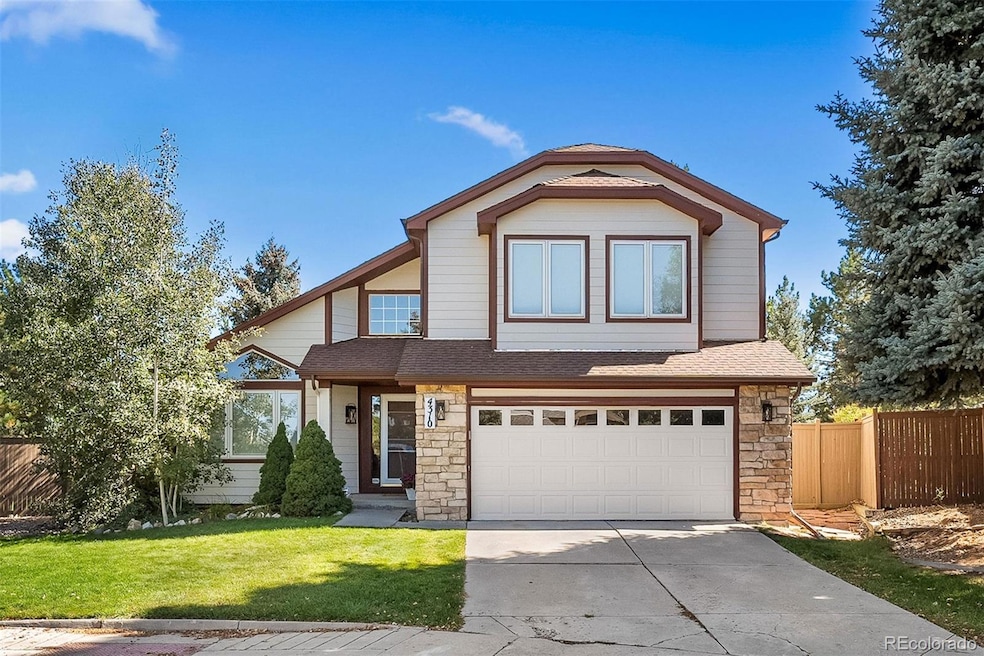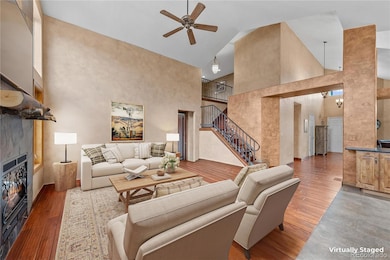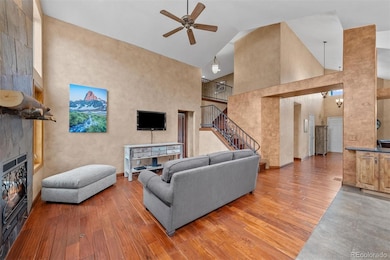4310 Old Windmill Way Castle Rock, CO 80109
The Meadows NeighborhoodEstimated payment $3,585/month
Highlights
- Primary Bedroom Suite
- Open Floorplan
- Viking Appliances
- Castle Rock Middle School Rated A-
- Aspen Trees
- Great Room with Fireplace
About This Home
Tucked on a cul-de-sac surrounded by mature aspen and pine, this home in The Meadows carries the kind of warmth that only time and craftsmanship can create. Inside, exposed beams, textured walls and golden tones set a mood that feels both grounded and inviting. At the center of the home, the kitchen stands as its defining feature, a space designed for connection and creativity. A large granite island with breakfast bar seating anchors the room, complemented by warm wood cabinetry, a skylight overhead, and a suite of professional-grade appliances, including a Wolf double-oven, Sub-Zero fridge, and Viking cooktop. With dual sinks, a Sub-Zero wine fridge, and generous storage, it’s a kitchen made for real cooking, conversation, and connection. The main-floor primary suite brings convenience and calm, with vaulted ceilings and a spacious ensuite bath featuring dual vanities, a luxurious soaking tub, and a walk-in shower. Upstairs, two additional bedrooms share an updated bath, while a bright landing offers space for a home office, reading nook, or casual living area — a flexible extension of the home’s comfortable rhythm. The lower level adds practicality and potential, with a partially finished basement (currently used as a home gym) and space for storage or future expansion. Outdoors, the spirit of gathering continues. The patio features a built-in Wolf grill, Alfresco pizza oven, bar seating, fire pit, and basketball pad — an ideal setting for evenings that stretch past sunset, together. Mature trees frame the home, creating shade and a sense of comfort, while nearby parks, trails, and community amenities invite time spent beyond the backyard. With quick access to neighborhood schools, shops, and I-25, this home pairs artisan character with convenience — ready to be lived in, loved, and reimagined for what comes next.
Listing Agent
LIV Sotheby's International Realty Brokerage Email: JNowakowski@livsothebysrealty.com,720-881-5718 License #100076485 Listed on: 10/10/2025

Home Details
Home Type
- Single Family
Est. Annual Taxes
- $3,884
Year Built
- Built in 1994
Lot Details
- 6,098 Sq Ft Lot
- Northwest Facing Home
- Property is Fully Fenced
- Aspen Trees
- Pine Trees
- Private Yard
HOA Fees
- $39 Monthly HOA Fees
Parking
- 2 Car Attached Garage
Home Design
- Traditional Architecture
- Frame Construction
- Composition Roof
- Stone Siding
Interior Spaces
- 2-Story Property
- Open Floorplan
- Vaulted Ceiling
- Ceiling Fan
- Skylights
- Smart Doorbell
- Great Room with Fireplace
- Dining Room
- Home Office
- Bonus Room
- Home Security System
Kitchen
- Double Convection Oven
- Cooktop
- Microwave
- Dishwasher
- Wine Cooler
- Viking Appliances
- Wolf Appliances
- Kitchen Island
- Granite Countertops
- Disposal
Flooring
- Wood
- Carpet
- Tile
Bedrooms and Bathrooms
- Primary Bedroom Suite
- En-Suite Bathroom
- Walk-In Closet
- Soaking Tub
Laundry
- Laundry Room
- Dryer
- Washer
Unfinished Basement
- Partial Basement
- Crawl Space
Outdoor Features
- Patio
- Fire Pit
- Exterior Lighting
- Outdoor Gas Grill
Schools
- Meadow View Elementary School
- Castle Rock Middle School
- Castle View High School
Utilities
- Forced Air Heating and Cooling System
- Natural Gas Connected
Listing and Financial Details
- Exclusions: Inclusions: Double oven, gas range, kitchen refrigerator, dishwasher, microwave, wine cooler, pizza oven, gas fire pit, basketball hoop, washer, dryer, rubber flooring in basement, ADT security system components, gas grill, side burner. // Exclusions: Seller's personal property, staging items.
- Assessor Parcel Number R0344088
Community Details
Overview
- Association fees include recycling, snow removal, trash
- Meadows Community Association, Phone Number (303) 814-2358
- The Meadows Subdivision
Recreation
- Community Playground
- Community Pool
- Trails
Map
Home Values in the Area
Average Home Value in this Area
Tax History
| Year | Tax Paid | Tax Assessment Tax Assessment Total Assessment is a certain percentage of the fair market value that is determined by local assessors to be the total taxable value of land and additions on the property. | Land | Improvement |
|---|---|---|---|---|
| 2024 | $3,808 | $40,200 | $8,190 | $32,010 |
| 2023 | $3,844 | $40,200 | $8,190 | $32,010 |
| 2022 | $2,878 | $28,320 | $6,020 | $22,300 |
| 2021 | $2,990 | $28,320 | $6,020 | $22,300 |
| 2020 | $2,890 | $28,030 | $4,850 | $23,180 |
| 2019 | $2,900 | $28,030 | $4,850 | $23,180 |
| 2018 | $2,566 | $24,390 | $4,160 | $20,230 |
| 2017 | $2,421 | $24,390 | $4,160 | $20,230 |
| 2016 | $2,208 | $21,860 | $4,000 | $17,860 |
| 2015 | $2,249 | $21,860 | $4,000 | $17,860 |
| 2014 | $1,951 | $17,900 | $3,420 | $14,480 |
Property History
| Date | Event | Price | List to Sale | Price per Sq Ft |
|---|---|---|---|---|
| 10/10/2025 10/10/25 | For Sale | $610,000 | -- | $263 / Sq Ft |
Purchase History
| Date | Type | Sale Price | Title Company |
|---|---|---|---|
| Warranty Deed | $177,500 | -- | |
| Warranty Deed | $177,500 | -- | |
| Corporate Deed | $169,387 | First American Heritage Titl | |
| Warranty Deed | $150,500 | -- | |
| Warranty Deed | -- | -- |
Mortgage History
| Date | Status | Loan Amount | Loan Type |
|---|---|---|---|
| Open | $168,600 | No Value Available | |
| Previous Owner | $115,000 | No Value Available |
Source: REcolorado®
MLS Number: 2891138
APN: 2351-321-01-003
- 4432 W Mountain Vista Ln
- 4472 W Mountain Vista Ln
- 4337 Broken Hill Dr
- 4090 Forever Cir
- 4731 Sunridge Terrace Dr
- 4061 Forever Cir
- 4248 Bountiful Cir
- 4054 Sandia Trail
- 5071 Buttercup Dr
- 5163 Apache Creek Rd
- 3707 Pecos Trail
- 3771 Tranquility Trail
- 5045 Stonecrop Cir
- 3669 Pecos Trail
- 4665 Bobolink Dr
- 3633 Pecos Trail
- 4776 N Wildflowers Way
- 4583 N Wildflowers Way
- 3572 Elk Run Dr
- 4666 Heartwood Way
- 4565 Larksong Dr
- 4359 Beautiful Cir
- 4135 Bountiful Cir
- 3719 Pecos Trail
- 3745 Tranquilty Trail
- 4355 Cyan Cir
- 3205 Oakes Mill Place
- 4981 N Silverlace Dr
- 4892 N Silverlace Dr
- 3373 Holly Hock Ct
- 4005 Shane Valley Trail
- 3801 Morning Glory Dr
- 3781 Morning Glory Dr
- 2873 Merry Rest Way Unit ID1045091P
- 2808 Summer Day Ave
- 3550 Fennel St
- 3617 Mykonos Dr
- 4300 Swanson Way Unit FL1-ID1922A
- 4300 Swanson Way Unit FL2-ID1937A
- 4300 Swanson Way Unit FL1-ID579A






