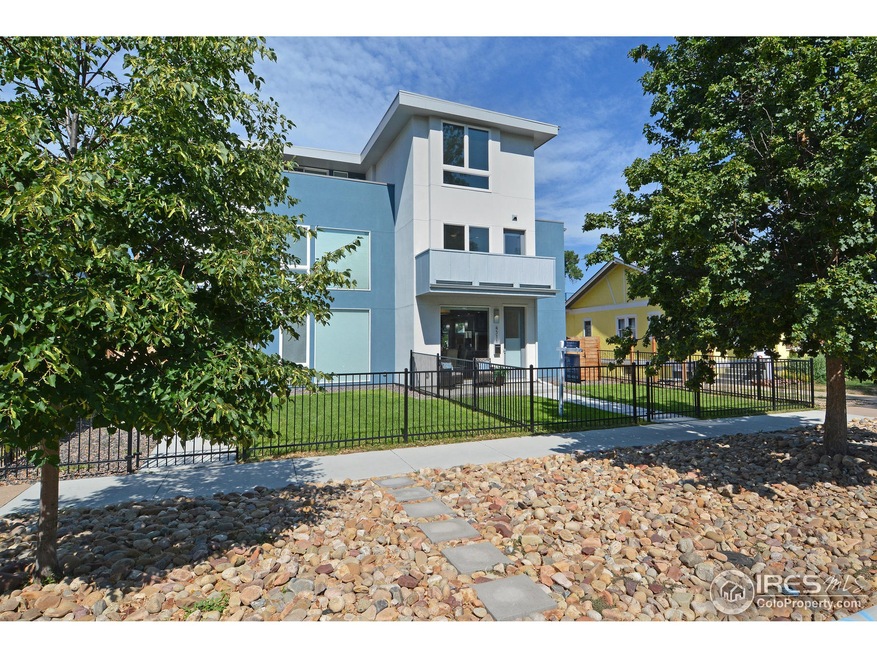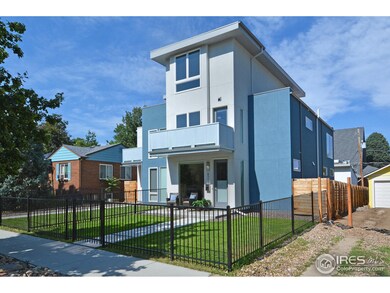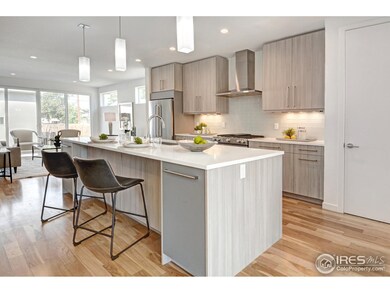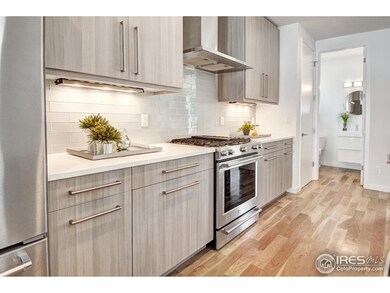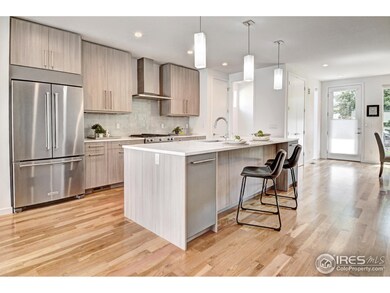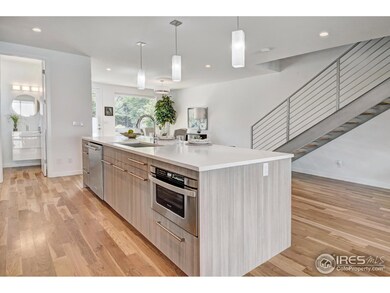
$1,548,900
- 4 Beds
- 5 Baths
- 4,007 Sq Ft
- 4673 W 50th Place
- Denver, CO
The views alone are worth the price!!! Light, bright, contemporary décor with white marble quartz accentuates the private, spacious, and flexible and unique Willis floor plan. The main floor living room, kitchen and dining room is accented with white marble tile surrounding a gas fireplace while wide plank dark, hardwood floors.This 4-level townhome of 4,007 sq. ft. features 4 bedrooms, 5
Gene Lucero Keller Williams Realty Urban Elite
