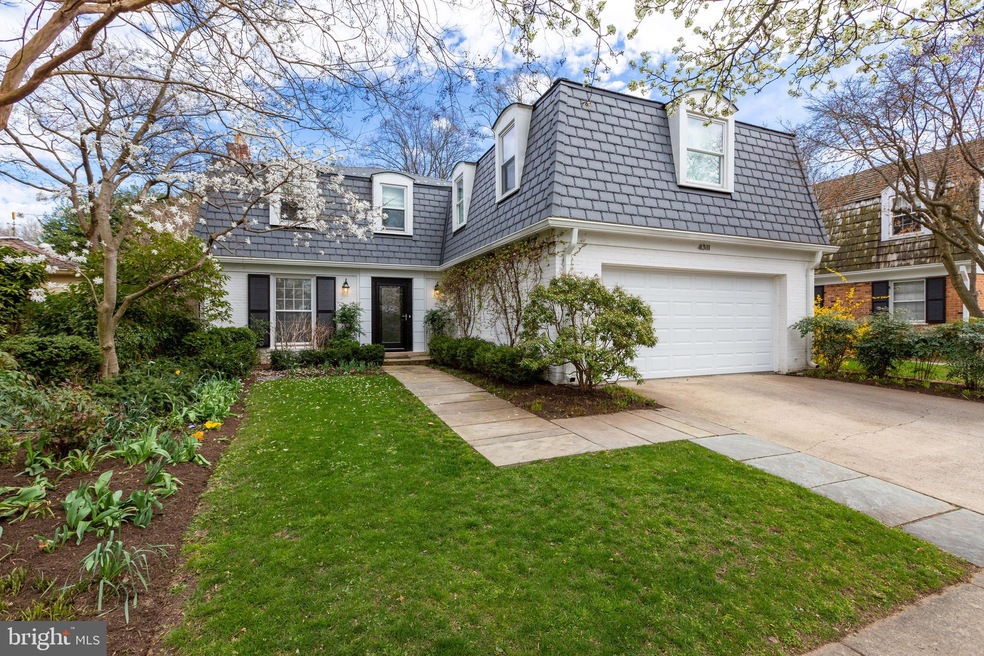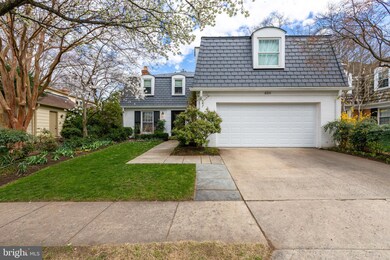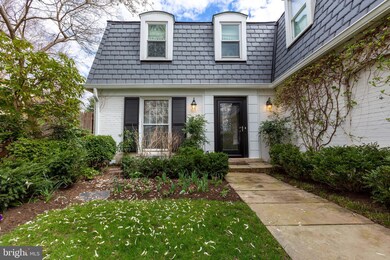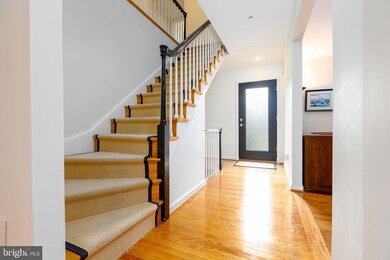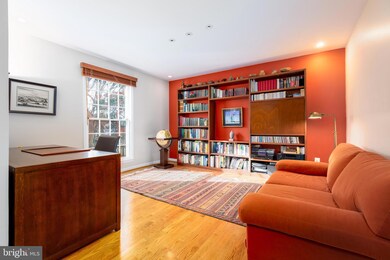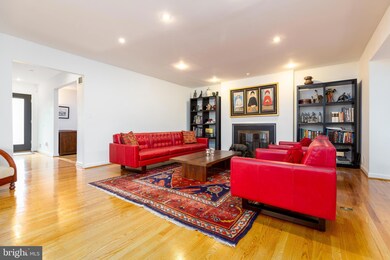
4311 Torchlight Cir Bethesda, MD 20816
Westmoreland NeighborhoodEstimated Value: $1,690,000 - $2,037,000
Highlights
- Water Views
- Recreation Room
- 2 Fireplaces
- Westbrook Elementary School Rated A
- Traditional Architecture
- Community Pool
About This Home
As of June 2020Homes for sale in Bethesda's coveted Overlook neighborhood with water-views of Dalecarlia Reservoir rarely come on the market this is your chance!! This three-level Dutch colonial/French inspired home offers impeccable updates and gorgeous water views. The open-plan entry level features an Anthony Wilder-designed European-style high gloss kitchen with Bosch appliances, ample living and dining space, gas fireplace, walk-out deck, separate den/office, and hardwood floors. Upstairs, the master suite features a modern bathroom with walk-in closet, built in cabinets and shelves and additional storage. Two spacious bedrooms and another dual entry updated bathroom complete the layout. The generous fully-finished basement features a walk-out patio, gas fireplace, yet another updated full bathroom, separate laundry/storage room and new carpeting. The landscaped yard contains mature plantings, including beautiful magnolia and pear trees and a spectacular crape myrtle. All this plus a two-car garage, new roof and gutters, new air conditioning, new water heater, and new garage door make this property an extraordinary value.Enjoy the beautiful seclusion of Overlook located minutes from all the area has to offer: Capital Crescent trail, Spring Valley Village, Friendship Heights and Tenleytown METRO, and downtown. The neighborhood pool and public park are closer still. This is the house you've been waiting for!Take the 3D Tour: https://my.matterport.com/show/?m=s45zaE1obp4&mls=1 Watch the Video: https://vimeo.com/399249145
Home Details
Home Type
- Single Family
Est. Annual Taxes
- $12,798
Year Built
- Built in 1973
Lot Details
- 4,500 Sq Ft Lot
- Property is zoned R60
HOA Fees
- $146 Monthly HOA Fees
Parking
- 2 Car Direct Access Garage
- Garage Door Opener
Home Design
- Traditional Architecture
- Brick Exterior Construction
Interior Spaces
- Property has 3 Levels
- Ceiling Fan
- 2 Fireplaces
- Family Room
- Living Room
- Dining Room
- Recreation Room
- Water Views
- Finished Basement
- Interior and Exterior Basement Entry
- Laundry Room
Bedrooms and Bathrooms
- 3 Bedrooms
Utilities
- Forced Air Heating and Cooling System
Listing and Financial Details
- Tax Lot 25
- Assessor Parcel Number 160700548897
Community Details
Overview
- Westmoreland Hills Subdivision
Amenities
- Common Area
- Community Center
Recreation
- Community Playground
- Community Pool
- Jogging Path
Ownership History
Purchase Details
Home Financials for this Owner
Home Financials are based on the most recent Mortgage that was taken out on this home.Purchase Details
Home Financials for this Owner
Home Financials are based on the most recent Mortgage that was taken out on this home.Purchase Details
Home Financials for this Owner
Home Financials are based on the most recent Mortgage that was taken out on this home.Purchase Details
Purchase Details
Similar Homes in Bethesda, MD
Home Values in the Area
Average Home Value in this Area
Purchase History
| Date | Buyer | Sale Price | Title Company |
|---|---|---|---|
| Slate Johnathan | $1,380,000 | Enterprise Setmnt Svcs Llc | |
| Cavelier Jaime | $1,210,000 | -- | |
| Cavelier Jaime | $1,210,000 | -- | |
| R Dana C | $525,000 | -- | |
| Clifton F Von Kann Et Al Tr | -- | -- |
Mortgage History
| Date | Status | Borrower | Loan Amount |
|---|---|---|---|
| Previous Owner | Slate Johnathan | $1,035,000 | |
| Previous Owner | Cavelier Jaime | $500,000 | |
| Previous Owner | Cavelier Jaime | $726,500 | |
| Previous Owner | Cavelier Jaime | $729,750 | |
| Previous Owner | Cavelier Jaime | $177,750 | |
| Previous Owner | Cavelier Jaime | $177,750 |
Property History
| Date | Event | Price | Change | Sq Ft Price |
|---|---|---|---|---|
| 06/08/2020 06/08/20 | Sold | $1,380,000 | -0.6% | $449 / Sq Ft |
| 04/09/2020 04/09/20 | Pending | -- | -- | -- |
| 04/09/2020 04/09/20 | For Sale | $1,389,000 | +0.7% | $452 / Sq Ft |
| 03/31/2020 03/31/20 | Off Market | $1,380,000 | -- | -- |
| 03/17/2020 03/17/20 | For Sale | $1,389,000 | -- | $452 / Sq Ft |
Tax History Compared to Growth
Tax History
| Year | Tax Paid | Tax Assessment Tax Assessment Total Assessment is a certain percentage of the fair market value that is determined by local assessors to be the total taxable value of land and additions on the property. | Land | Improvement |
|---|---|---|---|---|
| 2024 | $18,259 | $1,522,567 | $0 | $0 |
| 2023 | $15,424 | $1,369,333 | $0 | $0 |
| 2022 | $13,381 | $1,216,100 | $707,200 | $508,900 |
| 2021 | $12,930 | $1,181,867 | $0 | $0 |
| 2020 | $12,523 | $1,147,633 | $0 | $0 |
| 2019 | $12,106 | $1,113,400 | $642,900 | $470,500 |
| 2018 | $12,097 | $1,113,400 | $642,900 | $470,500 |
| 2017 | $12,702 | $1,113,400 | $0 | $0 |
| 2016 | -- | $1,123,800 | $0 | $0 |
| 2015 | $9,819 | $1,062,533 | $0 | $0 |
| 2014 | $9,819 | $1,001,267 | $0 | $0 |
Agents Affiliated with this Home
-
John Mariz

Seller's Agent in 2020
John Mariz
Real Living at Home
(301) 229-0980
1 in this area
32 Total Sales
-
Cynthia Mariz

Seller Co-Listing Agent in 2020
Cynthia Mariz
Real Living at Home
(301) 787-2255
1 in this area
40 Total Sales
-
Steve Pflasterer

Buyer's Agent in 2020
Steve Pflasterer
RE/MAX
(202) 669-0714
1 in this area
84 Total Sales
Map
Source: Bright MLS
MLS Number: MDMC700088
APN: 07-00548897
- 4425 Chalfont Place
- 5311 Blackistone Rd
- 5133 52nd St NW
- 4978 Sentinel Dr
- 4956 Sentinel Dr Unit 306
- 5135 Yuma St NW
- 5206 Falmouth Ct
- 4703 Fort Sumner Dr
- 4701 Fort Sumner Dr
- 5015 Warren St NW
- 6417 Broad St
- 5033 Tilden St NW
- 4900 Scarsdale Rd
- 5003 Sentinel Dr Unit 22
- 4953 Brandywine St NW
- 6036 Broad St
- 4927 Butterworth Place NW
- 6280 Ridge Dr
- 4905 Van Ness St NW
- 4200 49th St NW
- 4311 Torchlight Cir
- 4309 Torchlight Cir
- 4403 Boxwood Rd
- 4307 Torchlight Cir
- 4305 Torchlight Cir
- 4303 Torchlight Cir
- 4407 Boxwood Rd
- 4400 Boxwood Rd
- 4402 Boxwood Rd
- 4304 Torchlight Cir
- 4302 Torchlight Cir
- 4301 Torchlight Cir
- 4306 Torchlight Cir
- 4300 Torchlight Cir
- 4308 Torchlight Cir
- 4401 Tournay Rd
- 4400 Tournay Rd
- 4403 Tournay Rd
- 4400 Chalfont Place
- 4411 Boxwood Rd
