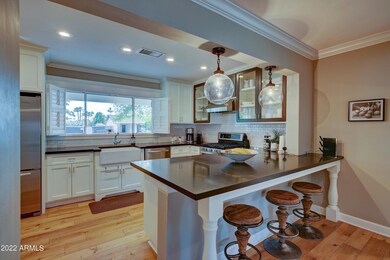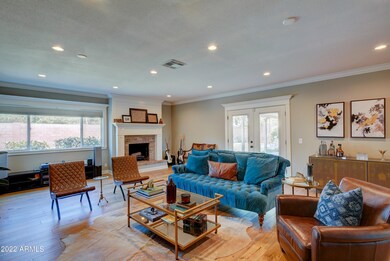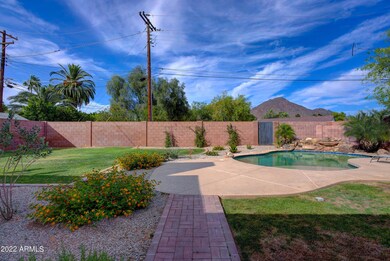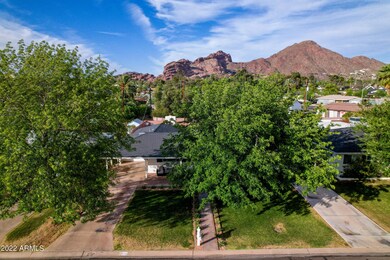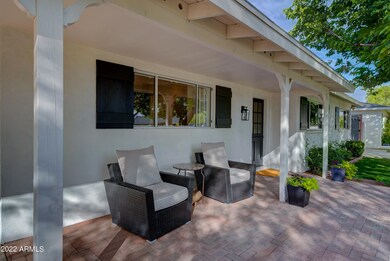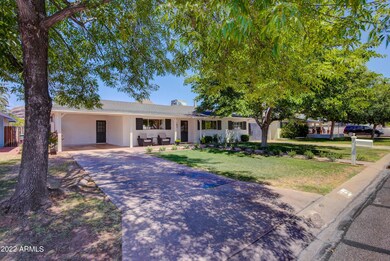
4314 E Calle Redonda Phoenix, AZ 85018
Camelback East Village NeighborhoodHighlights
- Private Pool
- RV Gated
- Wood Flooring
- Hopi Elementary School Rated A
- Mountain View
- Granite Countertops
About This Home
As of August 2022The Perfect Arcadia Ranch Home with views of Camelback Mountain located in the Hopi School District! As you enter this charming home you are greeted with rich updates - crown molding, wainscoting, beautiful hardwood floors. Natural sunlight fills the home. The kitchen features honed granite countertops, breakfast bar, farm sink, stainless steel appliances, on trend backsplash and a large pantry. The dining area is bright and airy with views out to Camelback Mountain. The spacious living room has a stunning fireplace with french doors leading to the backyard. Beautifully updated owner's bath gives a sense of calm as you start and end your day. Huge custom closet is a real treasure in the owners suite. The guest bedrooms are generously sized with plenty of closet space. Third bedroom is currently used as an office. Fabulous laundry room is a bonus!
Soak in the views of Camelback Mountain while floating in the pool or enjoying the large backyard. Conveniently located close to The Henry, Buck and Ryder, Steak 44, LGO, Postinos, Ingos, Fashion Square, The Biltmore, Freeways, the Airport... Don't miss out on this beautifully updated Arcadia home!
Home Details
Home Type
- Single Family
Est. Annual Taxes
- $3,470
Year Built
- Built in 1957
Lot Details
- 9,026 Sq Ft Lot
- Desert faces the back of the property
- Block Wall Fence
- Front and Back Yard Sprinklers
- Sprinklers on Timer
- Private Yard
- Grass Covered Lot
Home Design
- Composition Roof
- Block Exterior
Interior Spaces
- 2,169 Sq Ft Home
- 1-Story Property
- Ceiling height of 9 feet or more
- Double Pane Windows
- Living Room with Fireplace
- Mountain Views
Kitchen
- Breakfast Bar
- Built-In Microwave
- Granite Countertops
Flooring
- Wood
- Carpet
- Stone
Bedrooms and Bathrooms
- 3 Bedrooms
- 2 Bathrooms
- Dual Vanity Sinks in Primary Bathroom
Parking
- 4 Open Parking Spaces
- 1 Carport Space
- RV Gated
Accessible Home Design
- No Interior Steps
Outdoor Features
- Private Pool
- Covered Patio or Porch
Schools
- Hopi Elementary School
- Ingleside Middle School
- Arcadia High School
Utilities
- Central Air
- Heating System Uses Natural Gas
- High Speed Internet
- Cable TV Available
Community Details
- No Home Owners Association
- Association fees include no fees
- Regents Park Subdivision
Listing and Financial Details
- Tax Lot 57
- Assessor Parcel Number 171-35-057
Ownership History
Purchase Details
Home Financials for this Owner
Home Financials are based on the most recent Mortgage that was taken out on this home.Purchase Details
Home Financials for this Owner
Home Financials are based on the most recent Mortgage that was taken out on this home.Purchase Details
Home Financials for this Owner
Home Financials are based on the most recent Mortgage that was taken out on this home.Purchase Details
Home Financials for this Owner
Home Financials are based on the most recent Mortgage that was taken out on this home.Purchase Details
Similar Homes in the area
Home Values in the Area
Average Home Value in this Area
Purchase History
| Date | Type | Sale Price | Title Company |
|---|---|---|---|
| Warranty Deed | $1,295,000 | Premier Title | |
| Warranty Deed | $635,000 | Lawyers Title Of Arizona Inc | |
| Special Warranty Deed | $603,500 | Magnus Title Agency | |
| Warranty Deed | $429,000 | Equity Title Agency Inc | |
| Interfamily Deed Transfer | -- | -- |
Mortgage History
| Date | Status | Loan Amount | Loan Type |
|---|---|---|---|
| Open | $1,100,750 | New Conventional | |
| Previous Owner | $600,000 | New Conventional | |
| Previous Owner | $154,436 | Credit Line Revolving | |
| Previous Owner | $417,000 | New Conventional | |
| Previous Owner | $417,000 | New Conventional | |
| Previous Owner | $409,000 | New Conventional |
Property History
| Date | Event | Price | Change | Sq Ft Price |
|---|---|---|---|---|
| 08/01/2022 08/01/22 | Sold | $1,295,000 | 0.0% | $597 / Sq Ft |
| 06/07/2022 06/07/22 | Pending | -- | -- | -- |
| 05/21/2022 05/21/22 | For Sale | $1,295,000 | +103.9% | $597 / Sq Ft |
| 10/03/2016 10/03/16 | Sold | $635,000 | -0.8% | $248 / Sq Ft |
| 08/18/2016 08/18/16 | Pending | -- | -- | -- |
| 08/17/2016 08/17/16 | For Sale | $640,000 | +6.0% | $250 / Sq Ft |
| 08/19/2013 08/19/13 | Sold | $603,500 | -1.9% | $284 / Sq Ft |
| 07/22/2013 07/22/13 | Pending | -- | -- | -- |
| 06/24/2013 06/24/13 | Price Changed | $614,900 | -2.4% | $290 / Sq Ft |
| 05/25/2013 05/25/13 | For Sale | $629,900 | +46.8% | $297 / Sq Ft |
| 02/14/2013 02/14/13 | Sold | $429,000 | -2.9% | $202 / Sq Ft |
| 02/08/2013 02/08/13 | Pending | -- | -- | -- |
| 01/25/2013 01/25/13 | Price Changed | $442,000 | -3.7% | $208 / Sq Ft |
| 12/19/2012 12/19/12 | For Sale | $459,000 | -- | $216 / Sq Ft |
Tax History Compared to Growth
Tax History
| Year | Tax Paid | Tax Assessment Tax Assessment Total Assessment is a certain percentage of the fair market value that is determined by local assessors to be the total taxable value of land and additions on the property. | Land | Improvement |
|---|---|---|---|---|
| 2025 | $3,534 | $51,966 | -- | -- |
| 2024 | $3,427 | $49,492 | -- | -- |
| 2023 | $3,427 | $77,830 | $15,560 | $62,270 |
| 2022 | $3,301 | $55,200 | $11,040 | $44,160 |
| 2021 | $3,470 | $51,180 | $10,230 | $40,950 |
| 2020 | $3,415 | $49,570 | $9,910 | $39,660 |
| 2019 | $3,299 | $46,200 | $9,240 | $36,960 |
| 2018 | $3,195 | $44,730 | $8,940 | $35,790 |
| 2017 | $3,031 | $46,280 | $9,250 | $37,030 |
| 2016 | $2,761 | $41,820 | $8,360 | $33,460 |
| 2015 | $2,186 | $44,600 | $8,920 | $35,680 |
Agents Affiliated with this Home
-
Christy Pylman

Seller's Agent in 2022
Christy Pylman
RETSY
(602) 684-9636
11 in this area
34 Total Sales
-
Rachelle Jones
R
Buyer's Agent in 2022
Rachelle Jones
HomeSmart
2 in this area
3 Total Sales
-
D
Seller's Agent in 2016
Doug Hill
Coldwell Banker Realty
-
Bryce Lugo

Buyer's Agent in 2016
Bryce Lugo
eXp Realty
(602) 696-1179
12 in this area
116 Total Sales
-
Geno Ross

Seller's Agent in 2013
Geno Ross
West USA Realty
(480) 759-7729
5 in this area
82 Total Sales
-
D
Seller's Agent in 2013
Diane Mark
Showplace Properties, Inc
Map
Source: Arizona Regional Multiple Listing Service (ARMLS)
MLS Number: 6404054
APN: 171-35-057
- 4201 E Patricia Jane Dr
- 4203 E Hazelwood St
- 4710 N 41st Place
- 4148 E Calle Redonda Unit 86
- 4569 E Lafayette Blvd
- 4201 E Camelback Rd Unit 25
- 4201 E Camelback Rd Unit 38
- 4201 E Camelback Rd Unit 100
- 4311 E Sells Dr
- 4440 E Campbell Ave
- 4114 E Calle Redonda Unit 54
- 4502 E Exeter Blvd
- 4422 E Roma Ave
- 4704 N 40th Place
- 4596 E Calle Ventura
- 4010 E Coolidge St
- 4114 E Roma Ave
- 4131 E Roma Ave
- 4314 E Montecito Ave
- 4402 E Montecito Ave

