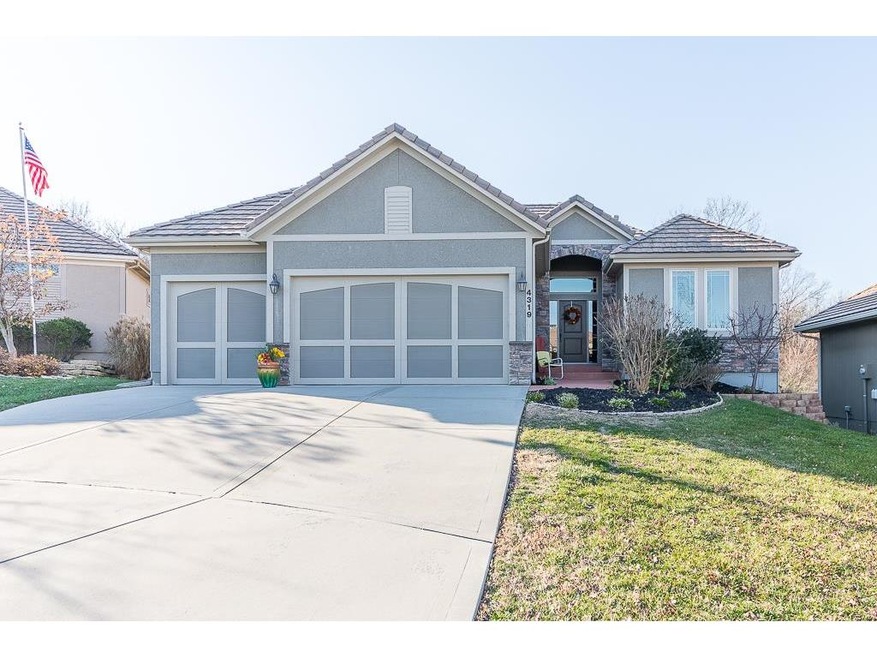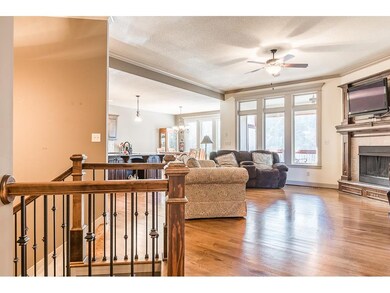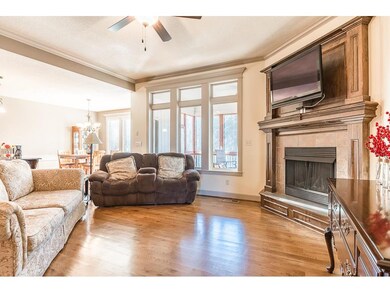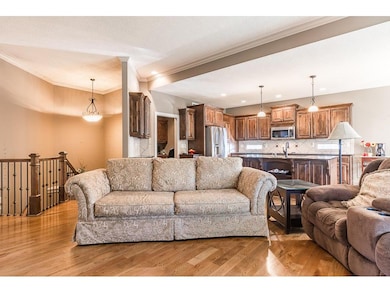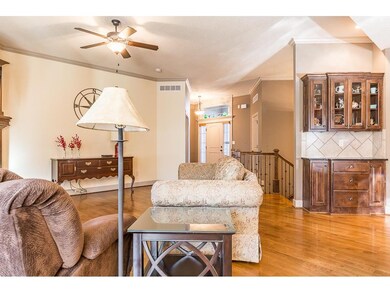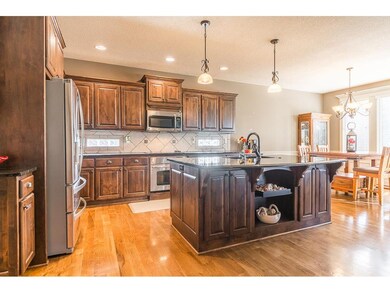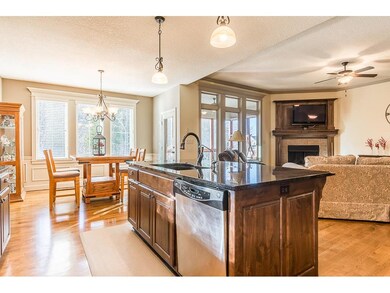
4319 NE Park Trails Ct Lees Summit, MO 64064
Lee's Summit NeighborhoodEstimated Value: $454,195 - $582,000
Highlights
- Clubhouse
- Vaulted Ceiling
- Wood Flooring
- Chapel Lakes Elementary School Rated A
- Ranch Style House
- Whirlpool Bathtub
About This Home
As of January 2018WHY BUILD?? This meticulously maintained Park Ridge Manor ranch is located on a quiet cul-de-sac PRIVACY TREED LOT conveniently located near the pool, walking trails, clubhouse & workout center! Two main floor bedrooms including the master bedroom that connects to a luxurious en-suite with a massive walk-in shower and connected laundry room! Open-concept main living area includes a beautiful kitchen and breakfast room that overlooks the treed backyard and screened-in porch! Lower level READY FOR FINISH. HURRY! Let us know what we can do to be #1!
Last Agent to Sell the Property
Keller Williams Realty Partner License #SP00228927 Listed on: 12/04/2017

Home Details
Home Type
- Single Family
Est. Annual Taxes
- $5,614
Year Built
- Built in 2011
Lot Details
- Lot Dimensions are 60x130x81x126
- Side Green Space
- Cul-De-Sac
- Sprinkler System
HOA Fees
- $125 Monthly HOA Fees
Parking
- 3 Car Attached Garage
- Front Facing Garage
- Garage Door Opener
Home Design
- Ranch Style House
- Traditional Architecture
- Concrete Roof
- Wood Siding
- Stucco
Interior Spaces
- 1,709 Sq Ft Home
- Wet Bar: All Carpet, Shower Only, Walk-In Closet(s), Whirlpool Tub, Ceiling Fan(s), Wood Floor, Granite Counters, Kitchen Island, Pantry, Fireplace
- Built-In Features: All Carpet, Shower Only, Walk-In Closet(s), Whirlpool Tub, Ceiling Fan(s), Wood Floor, Granite Counters, Kitchen Island, Pantry, Fireplace
- Vaulted Ceiling
- Ceiling Fan: All Carpet, Shower Only, Walk-In Closet(s), Whirlpool Tub, Ceiling Fan(s), Wood Floor, Granite Counters, Kitchen Island, Pantry, Fireplace
- Skylights
- Gas Fireplace
- Thermal Windows
- Shades
- Plantation Shutters
- Drapes & Rods
- Mud Room
- Great Room with Fireplace
- Combination Kitchen and Dining Room
- Screened Porch
- Home Gym
- Fire and Smoke Detector
Kitchen
- Breakfast Room
- Dishwasher
- Stainless Steel Appliances
- Kitchen Island
- Granite Countertops
- Laminate Countertops
- Disposal
Flooring
- Wood
- Wall to Wall Carpet
- Linoleum
- Laminate
- Stone
- Ceramic Tile
- Luxury Vinyl Plank Tile
- Luxury Vinyl Tile
Bedrooms and Bathrooms
- 2 Bedrooms
- Cedar Closet: All Carpet, Shower Only, Walk-In Closet(s), Whirlpool Tub, Ceiling Fan(s), Wood Floor, Granite Counters, Kitchen Island, Pantry, Fireplace
- Walk-In Closet: All Carpet, Shower Only, Walk-In Closet(s), Whirlpool Tub, Ceiling Fan(s), Wood Floor, Granite Counters, Kitchen Island, Pantry, Fireplace
- 2 Full Bathrooms
- Double Vanity
- Whirlpool Bathtub
- Bathtub with Shower
Laundry
- Laundry Room
- Laundry on main level
Basement
- Basement Fills Entire Space Under The House
- Sump Pump
- Natural lighting in basement
Location
- City Lot
Schools
- Chapel Lakes Elementary School
- Blue Springs South High School
Utilities
- Central Air
- Heat Pump System
- Back Up Gas Heat Pump System
- Satellite Dish
Listing and Financial Details
- Assessor Parcel Number 43-610-10-21-00-0-00-000
Community Details
Overview
- Association fees include lawn maintenance, snow removal, trash pick up
- Park Ridge Manor Subdivision
- On-Site Maintenance
Amenities
- Clubhouse
Recreation
- Tennis Courts
- Community Pool
- Trails
Ownership History
Purchase Details
Home Financials for this Owner
Home Financials are based on the most recent Mortgage that was taken out on this home.Purchase Details
Home Financials for this Owner
Home Financials are based on the most recent Mortgage that was taken out on this home.Purchase Details
Home Financials for this Owner
Home Financials are based on the most recent Mortgage that was taken out on this home.Purchase Details
Home Financials for this Owner
Home Financials are based on the most recent Mortgage that was taken out on this home.Purchase Details
Similar Homes in the area
Home Values in the Area
Average Home Value in this Area
Purchase History
| Date | Buyer | Sale Price | Title Company |
|---|---|---|---|
| Wilhott Sandra | -- | Secured Title Of Kansas City | |
| Kinsey William H | -- | First United Title Llc | |
| Wilhoit Joseph T | -- | Coffelt Land Title Inc | |
| Scott Prier Homes Llc | -- | Continental Title Company | |
| 1St Financial Bank | -- | Mo Kan Title Services Inc |
Mortgage History
| Date | Status | Borrower | Loan Amount |
|---|---|---|---|
| Open | Kinsey William Henderson | $245,800 | |
| Closed | Wilhott Sandra | $104,400 | |
| Closed | Kinsey William H | $255,960 | |
| Previous Owner | Wilhoit Joseph T | $187,500 | |
| Previous Owner | Scott Prier Homes Llc | $241,800 | |
| Previous Owner | Fp Llc | $226,000 |
Property History
| Date | Event | Price | Change | Sq Ft Price |
|---|---|---|---|---|
| 01/26/2018 01/26/18 | Sold | -- | -- | -- |
| 12/08/2017 12/08/17 | Pending | -- | -- | -- |
| 12/03/2017 12/03/17 | For Sale | $319,950 | +10.4% | $187 / Sq Ft |
| 04/19/2012 04/19/12 | Sold | -- | -- | -- |
| 03/04/2012 03/04/12 | Pending | -- | -- | -- |
| 09/29/2011 09/29/11 | For Sale | $289,900 | -- | $170 / Sq Ft |
Tax History Compared to Growth
Tax History
| Year | Tax Paid | Tax Assessment Tax Assessment Total Assessment is a certain percentage of the fair market value that is determined by local assessors to be the total taxable value of land and additions on the property. | Land | Improvement |
|---|---|---|---|---|
| 2024 | $6,734 | $74,100 | $7,186 | $66,914 |
| 2023 | $6,734 | $74,100 | $8,683 | $65,417 |
| 2022 | $6,269 | $61,750 | $6,280 | $55,470 |
| 2021 | $6,189 | $61,750 | $6,280 | $55,470 |
| 2020 | $5,865 | $57,619 | $6,280 | $51,339 |
| 2019 | $5,693 | $57,619 | $6,280 | $51,339 |
| 2018 | $1,721,305 | $57,237 | $8,928 | $48,309 |
| 2017 | $5,790 | $57,237 | $8,928 | $48,309 |
| 2016 | $5,628 | $55,803 | $9,120 | $46,683 |
| 2014 | $5,426 | $53,200 | $8,519 | $44,681 |
Agents Affiliated with this Home
-
Bryan Huff

Seller's Agent in 2018
Bryan Huff
Keller Williams Realty Partner
(913) 907-0760
15 in this area
1,069 Total Sales
-
Chelsea Brown
C
Buyer's Agent in 2018
Chelsea Brown
United Real Estate Kansas City
(913) 549-0125
16 Total Sales
-

Seller's Agent in 2012
Phil Mohler
Chartwell Realty LLC
(816) 522-9409
1 Total Sale
Map
Source: Heartland MLS
MLS Number: 2082076
APN: 43-610-10-21-00-0-00-000
- 1528 NE Park Springs Dr
- 1500 NE Park Springs Terrace
- 1600 NE Park Springs Terrace
- 4304 NE Hideaway Dr
- 1504 NE Stewart Place
- 4367 NE Hideaway Dr
- 1517 NE Stewart Ct
- 1505 NE Stewart Ct
- 4205 NE Overbrook Dr
- 4312 NE Hideaway Dr
- 4416 NE Shadow Valley Cir
- 1617 NE Shadow Valley Dr
- 4424 NE Shadow Valley Cir
- 1405 NE Piedmont Dr
- 1201 NE Piedmont Dr
- 1205 NE Piedmont Dr
- 1209 NE Piedmont Dr
- 1213 NE Piedmont Dr
- 1217 NE Piedmont Dr
- 1216 NE Piedmont Dr
- 4319 NE Park Trails Ct
- 4323 NE Park Trails Ct
- 4315 NE Park Trails Ct
- 4327 NE Park Trails Ct
- 4318 NE Park Trails Ct
- 4371 NE Hideaway Dr
- 4322 NE Park Trails Ct
- 4220 NE Hideaway Dr
- 4326 NE Park Trails Ct
- 1520 NE Park Springs Dr
- 4330 NE Park Trails Ct
- 4401 NE Hideaway Dr
- 4325 NE Park Lake Cir
- 4225 NE Georgian Dr
- 4321 NE Park Lake Cir
- 4400 NE Shadow Valley Cir
- 4400 NE Hideaway Dr
- 4329 NE Park Lake Cir
- 4221 NE Georgian Dr
- 4405 NE Hideaway Dr
