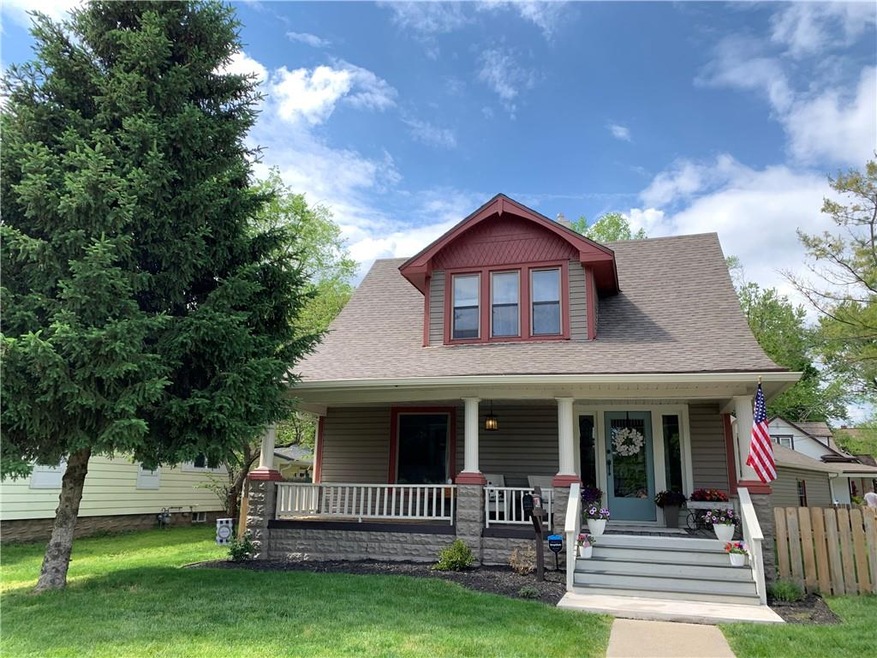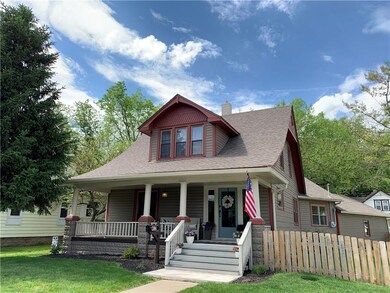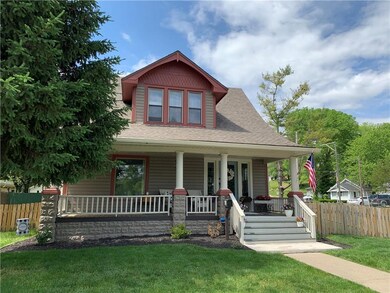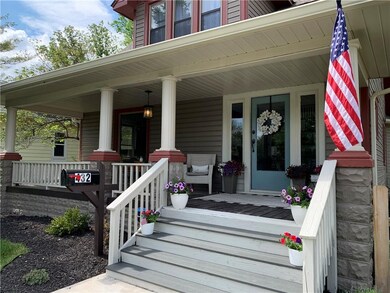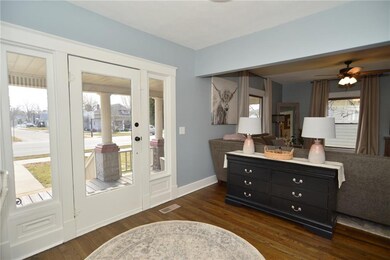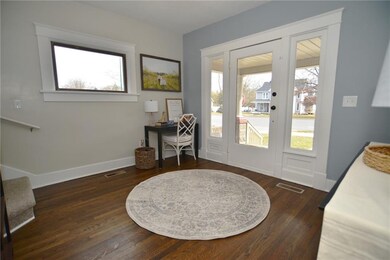
432 E Main St Plainfield, IN 46168
Highlights
- Traditional Architecture
- Wood Flooring
- Formal Dining Room
- Van Buren Elementary School Rated A
- Covered patio or porch
- 2 Car Attached Garage
About This Home
As of July 2021GORGEOUS, fully updated home, in the center of historic downtown Plainfield! Enjoy NO HOA! This home has original hardwood floors throughout the living space, original craftsman trim work, and large oversized windows letting in TONS of natural light! The kitchen has new stainless appliances, craftsman style cabinetry, ceramic tile, and gorgeous granite countertops. Master BR on main level with fireplace, walk in closet, and updated bath. 2 BR, full bath, and BONUS room upstairs! The outside features an adorable covered front porch with tons of room for a swing,fully fenced side yard for pets or kids to play, lighted side patio and fire pit area for entertaining, and OVERSIZED 2 car attached garage!
Last Agent to Sell the Property
Gwenn Richard
The Stewart Home Group Listed on: 02/27/2021

Last Buyer's Agent
Maggie Whittington
@properties

Home Details
Home Type
- Single Family
Est. Annual Taxes
- $1,492
Year Built
- Built in 1926
Lot Details
- 8,638 Sq Ft Lot
- Back Yard Fenced
Parking
- 2 Car Attached Garage
- Gravel Driveway
Home Design
- Traditional Architecture
- Block Foundation
- Vinyl Siding
Interior Spaces
- 3-Story Property
- Woodwork
- Gas Log Fireplace
- Window Screens
- Formal Dining Room
- Wood Flooring
- Attic Access Panel
Kitchen
- Electric Oven
- Built-In Microwave
- Dishwasher
- Disposal
Bedrooms and Bathrooms
- 3 Bedrooms
- Walk-In Closet
Unfinished Basement
- Sump Pump
- Basement Lookout
Home Security
- Monitored
- Fire and Smoke Detector
Outdoor Features
- Covered patio or porch
Utilities
- Forced Air Heating and Cooling System
- Heating System Uses Gas
- Gas Water Heater
Community Details
- Duffy & Pickett Subdivision
Listing and Financial Details
- Assessor Parcel Number 321026368014000012
Ownership History
Purchase Details
Home Financials for this Owner
Home Financials are based on the most recent Mortgage that was taken out on this home.Purchase Details
Home Financials for this Owner
Home Financials are based on the most recent Mortgage that was taken out on this home.Purchase Details
Purchase Details
Purchase Details
Purchase Details
Home Financials for this Owner
Home Financials are based on the most recent Mortgage that was taken out on this home.Similar Homes in the area
Home Values in the Area
Average Home Value in this Area
Purchase History
| Date | Type | Sale Price | Title Company |
|---|---|---|---|
| Warranty Deed | -- | Quality Title | |
| Deed | -- | None Available | |
| Special Warranty Deed | $102,000 | First American Title Insurance | |
| Special Warranty Deed | $77,679 | Feiwell & Hannoy | |
| Sheriffs Deed | $77,679 | None Available | |
| Warranty Deed | -- | None Available |
Mortgage History
| Date | Status | Loan Amount | Loan Type |
|---|---|---|---|
| Open | $266,000 | New Conventional | |
| Previous Owner | $245,471 | FHA | |
| Previous Owner | $164,253 | No Value Available | |
| Previous Owner | $159,384 | VA | |
| Previous Owner | $158,230 | VA | |
| Previous Owner | $137,000 | New Conventional | |
| Previous Owner | $5,000 | Future Advance Clause Open End Mortgage |
Property History
| Date | Event | Price | Change | Sq Ft Price |
|---|---|---|---|---|
| 07/06/2021 07/06/21 | Sold | $285,000 | 0.0% | $87 / Sq Ft |
| 05/27/2021 05/27/21 | Pending | -- | -- | -- |
| 05/23/2021 05/23/21 | For Sale | -- | -- | -- |
| 03/22/2021 03/22/21 | Off Market | $285,000 | -- | -- |
| 03/18/2021 03/18/21 | Price Changed | $280,000 | -8.2% | $86 / Sq Ft |
| 03/18/2021 03/18/21 | For Sale | $305,000 | 0.0% | $94 / Sq Ft |
| 03/02/2021 03/02/21 | Pending | -- | -- | -- |
| 02/27/2021 02/27/21 | For Sale | $305,000 | +22.0% | $94 / Sq Ft |
| 04/20/2020 04/20/20 | Sold | $250,000 | -1.9% | $77 / Sq Ft |
| 03/24/2020 03/24/20 | Pending | -- | -- | -- |
| 03/23/2020 03/23/20 | Price Changed | $254,900 | 0.0% | $78 / Sq Ft |
| 03/23/2020 03/23/20 | For Sale | $254,900 | +2.0% | $78 / Sq Ft |
| 02/10/2020 02/10/20 | Pending | -- | -- | -- |
| 02/04/2020 02/04/20 | For Sale | $249,900 | +145.0% | $77 / Sq Ft |
| 09/10/2019 09/10/19 | Sold | $102,000 | +20.0% | $31 / Sq Ft |
| 04/23/2019 04/23/19 | Pending | -- | -- | -- |
| 04/18/2019 04/18/19 | For Sale | $85,000 | -- | $26 / Sq Ft |
Tax History Compared to Growth
Tax History
| Year | Tax Paid | Tax Assessment Tax Assessment Total Assessment is a certain percentage of the fair market value that is determined by local assessors to be the total taxable value of land and additions on the property. | Land | Improvement |
|---|---|---|---|---|
| 2024 | $1,838 | $210,600 | $26,800 | $183,800 |
| 2023 | $1,715 | $201,500 | $25,600 | $175,900 |
| 2022 | $1,933 | $206,200 | $24,300 | $181,900 |
| 2021 | $1,732 | $186,800 | $24,300 | $162,500 |
| 2020 | $1,490 | $165,500 | $24,300 | $141,200 |
| 2019 | $3,313 | $165,500 | $24,300 | $141,200 |
| 2018 | $3,251 | $162,300 | $24,300 | $138,000 |
| 2017 | $2,885 | $143,800 | $23,600 | $120,200 |
| 2016 | $1,223 | $138,300 | $23,600 | $114,700 |
| 2014 | $1,234 | $136,400 | $23,600 | $112,800 |
Agents Affiliated with this Home
-
G
Seller's Agent in 2021
Gwenn Richard
The Stewart Home Group
-
M
Buyer's Agent in 2021
Maggie Whittington
@properties
-
Shannon Adair

Seller's Agent in 2020
Shannon Adair
Canon Real Estate Services LLC
(317) 339-9115
255 Total Sales
-
CANDACE BREZKO
C
Seller Co-Listing Agent in 2020
CANDACE BREZKO
Canon Real Estate Services LLC
(317) 599-9146
234 Total Sales
-
Dennis Nottingham

Seller's Agent in 2019
Dennis Nottingham
RE/MAX Advanced Realty
(317) 298-0961
4 in this area
150 Total Sales
-
Stewart Duhamell
S
Seller Co-Listing Agent in 2019
Stewart Duhamell
RE/MAX Advanced Realty
7 in this area
183 Total Sales
Map
Source: MIBOR Broker Listing Cooperative®
MLS Number: 21768655
APN: 32-10-26-368-014.000-012
- 643 Harlan St
- 454 Pickett St
- 100 Lincoln St
- 323 S Vine St
- 120 E South St
- 409 Hanley St
- 424 Simmons St
- 518 N Carr Rd
- 210 Kentucky Ave
- 1415 Section St
- 336 Brookside Ln
- 649 Lawndale Dr
- 800 Walton Dr
- 1042 W Main St
- 424 Wayside Dr
- 1505 E Main St
- 594 Windward Ln
- 1187 Blackthorne Trail S
- 1223 Blackthorne Trail S
- 431 Vestal Rd
