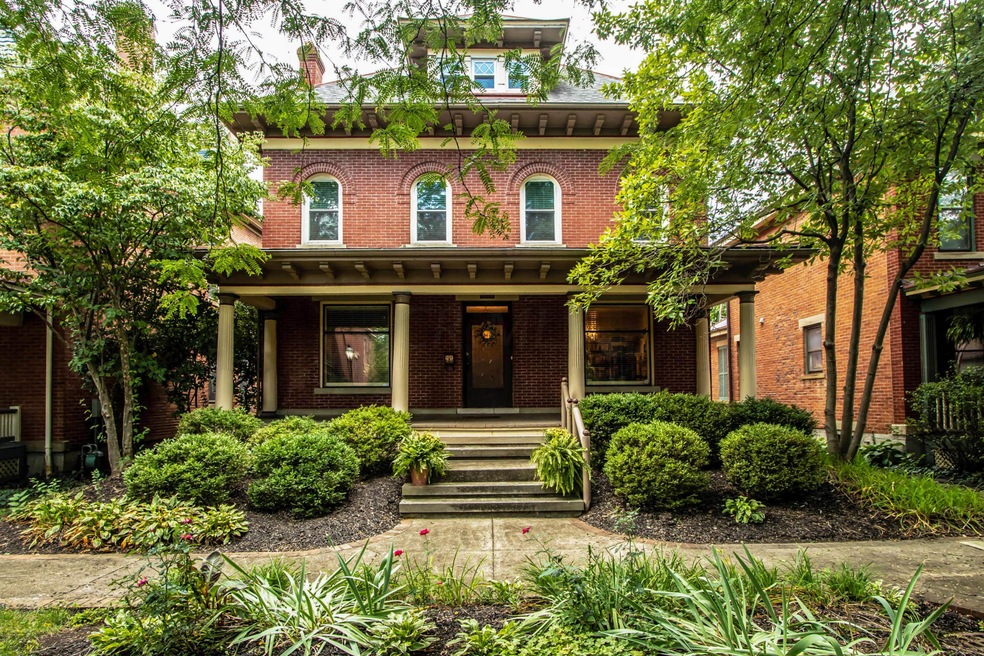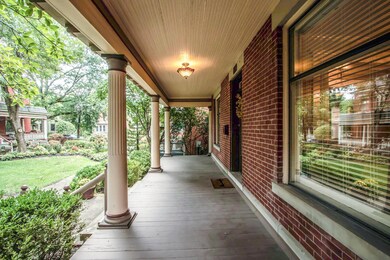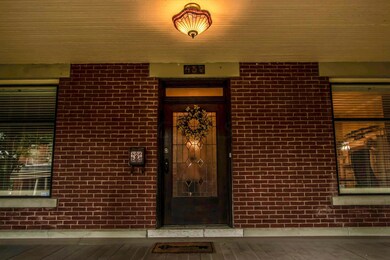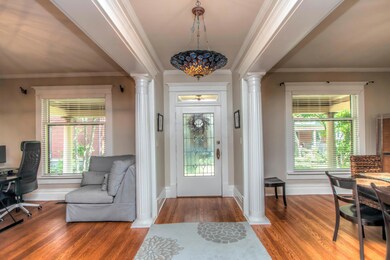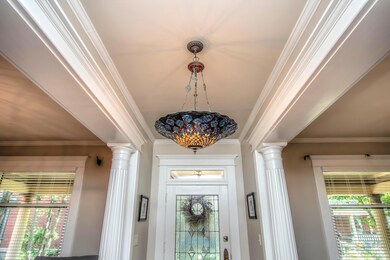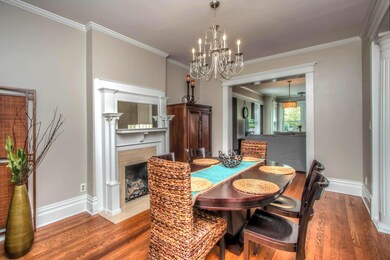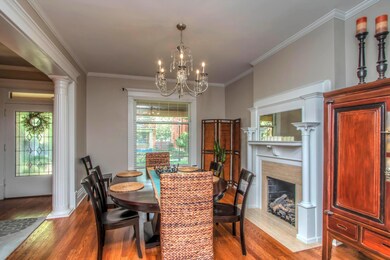
432 W 5th Ave Unit 432 Columbus, OH 43201
Dennison Place NeighborhoodHighlights
- Bonus Room
- Balcony
- Storm Windows
- Fenced Yard
- 2 Car Detached Garage
- 4-minute walk to Harrison West Park
About This Home
As of November 2018ABSOLUTELY STUNNING ONE OF A KIND HOME IN THE SHORT NORTH, VICTORIAN VILLAGE AREA! NESTLED OFF OF 5TH IN A COURTYARD SETTING, THIS UNIQUE SINGLE FAMILY HOME IS A PART OF A 6 HOME CONDO ASSOCIATION. THE OPEN AND INVITING FLOOR PLAN OFFERS 4 FLOORS OF LIVING SPACE. THE HOA INCLUDES YARD WORK, FENCING, INSURANCE AND EXTERIOR MAINTENANCE. ENJOY LIVING IN ONE OF THE MOST PRIZED URBAN AREAS OF COLUMBUS! THIS HOME FEATURES A FRONT AND BACK PORCH, FENCED IN YARD, 2 CAR DETACHED GARAGE WITH ANOTHER OFF STREET PARKING SPACE AND PATIO. WITH OVER 4000 SF OF LIVING SPACE, THIS HOME IS A GREAT VALUE! ALL OF THE BEDROOMS ARE LARGE AND THE OWNER'S SUITE CLOSET CAN BE CONVERTED TO A 2ND FLOOR LAUNDRY. PRIVATE MASTER SUITE ALSO CONTAINS A BALCONY PERFECT FOR ENJOYING YOUR MORNING COFFEE. SEE TODAY!
Last Agent to Sell the Property
Berkshire Hathaway HS Calhoon License #2009003308 Listed on: 09/07/2018

Property Details
Home Type
- Condominium
Est. Annual Taxes
- $11,800
Year Built
- Built in 1900
Lot Details
- No Common Walls
- Fenced Yard
- Fenced
- Irrigation
HOA Fees
- $279 Monthly HOA Fees
Parking
- 2 Car Detached Garage
- Shared Driveway
- On-Street Parking
Home Design
- Brick Exterior Construction
- Block Foundation
- Wood Siding
Interior Spaces
- 4,280 Sq Ft Home
- 3-Story Property
- Decorative Fireplace
- Gas Log Fireplace
- Insulated Windows
- Family Room
- Bonus Room
- Basement
- Recreation or Family Area in Basement
Kitchen
- Gas Range
- Microwave
- Dishwasher
Flooring
- Carpet
- Ceramic Tile
Bedrooms and Bathrooms
- 4 Bedrooms
Laundry
- Laundry on lower level
- Electric Dryer Hookup
Home Security
Outdoor Features
- Balcony
- Patio
Utilities
- Humidifier
- Forced Air Heating and Cooling System
- Heating System Uses Gas
- Gas Water Heater
Listing and Financial Details
- Home warranty included in the sale of the property
- Assessor Parcel Number 010-190620
Community Details
Overview
- Association fees include lawn care, insurance, trash, snow removal
- Association Phone (904) 610-8612
- Kristen Smith HOA
- On-Site Maintenance
Recreation
- Snow Removal
Security
- Storm Windows
Ownership History
Purchase Details
Home Financials for this Owner
Home Financials are based on the most recent Mortgage that was taken out on this home.Purchase Details
Home Financials for this Owner
Home Financials are based on the most recent Mortgage that was taken out on this home.Purchase Details
Home Financials for this Owner
Home Financials are based on the most recent Mortgage that was taken out on this home.Purchase Details
Home Financials for this Owner
Home Financials are based on the most recent Mortgage that was taken out on this home.Purchase Details
Home Financials for this Owner
Home Financials are based on the most recent Mortgage that was taken out on this home.Purchase Details
Home Financials for this Owner
Home Financials are based on the most recent Mortgage that was taken out on this home.Purchase Details
Home Financials for this Owner
Home Financials are based on the most recent Mortgage that was taken out on this home.Purchase Details
Home Financials for this Owner
Home Financials are based on the most recent Mortgage that was taken out on this home.Purchase Details
Home Financials for this Owner
Home Financials are based on the most recent Mortgage that was taken out on this home.Purchase Details
Purchase Details
Similar Homes in Columbus, OH
Home Values in the Area
Average Home Value in this Area
Purchase History
| Date | Type | Sale Price | Title Company |
|---|---|---|---|
| Warranty Deed | $574,900 | Chicago Title | |
| Warranty Deed | $570,000 | None Available | |
| Vendors Lien | $575,000 | None Available | |
| Survivorship Deed | $586,000 | None Available | |
| Corporate Deed | $550,000 | Resource T | |
| Warranty Deed | $550,000 | Resource T | |
| Warranty Deed | $435,000 | Amerititle Agency Inc | |
| Survivorship Deed | $405,000 | Amerititle Agency Inc | |
| Deed | $300,000 | -- | |
| Deed | $250,000 | -- | |
| Deed | $155,000 | -- |
Mortgage History
| Date | Status | Loan Amount | Loan Type |
|---|---|---|---|
| Previous Owner | $453,100 | New Conventional | |
| Previous Owner | $85,900 | Commercial | |
| Previous Owner | $424,100 | New Conventional | |
| Previous Owner | $502,000 | Future Advance Clause Open End Mortgage | |
| Previous Owner | $57,500 | Credit Line Revolving | |
| Previous Owner | $354,400 | Unknown | |
| Previous Owner | $417,000 | Fannie Mae Freddie Mac | |
| Previous Owner | $55,000 | Credit Line Revolving | |
| Previous Owner | $322,700 | Purchase Money Mortgage | |
| Previous Owner | $310,000 | Unknown | |
| Previous Owner | $324,000 | Purchase Money Mortgage | |
| Previous Owner | $100,000 | New Conventional |
Property History
| Date | Event | Price | Change | Sq Ft Price |
|---|---|---|---|---|
| 03/31/2025 03/31/25 | Off Market | $574,900 | -- | -- |
| 11/27/2018 11/27/18 | Sold | $574,900 | -8.0% | $134 / Sq Ft |
| 10/28/2018 10/28/18 | Pending | -- | -- | -- |
| 09/07/2018 09/07/18 | For Sale | $624,900 | +9.6% | $146 / Sq Ft |
| 02/28/2017 02/28/17 | Sold | $570,000 | -7.3% | $145 / Sq Ft |
| 01/29/2017 01/29/17 | Pending | -- | -- | -- |
| 08/19/2016 08/19/16 | For Sale | $614,900 | +6.9% | $157 / Sq Ft |
| 05/01/2014 05/01/14 | Sold | $575,000 | 0.0% | $176 / Sq Ft |
| 04/01/2014 04/01/14 | Pending | -- | -- | -- |
| 03/18/2014 03/18/14 | For Sale | $575,000 | -1.9% | $176 / Sq Ft |
| 08/10/2012 08/10/12 | Sold | $586,000 | -2.3% | $179 / Sq Ft |
| 07/11/2012 07/11/12 | Pending | -- | -- | -- |
| 02/21/2012 02/21/12 | For Sale | $599,900 | -- | $183 / Sq Ft |
Tax History Compared to Growth
Tax History
| Year | Tax Paid | Tax Assessment Tax Assessment Total Assessment is a certain percentage of the fair market value that is determined by local assessors to be the total taxable value of land and additions on the property. | Land | Improvement |
|---|---|---|---|---|
| 2024 | $11,148 | $248,400 | $42,000 | $206,400 |
| 2023 | $11,006 | $248,400 | $42,000 | $206,400 |
| 2022 | $10,095 | $194,640 | $28,000 | $166,640 |
| 2021 | $10,380 | $194,640 | $28,000 | $166,640 |
| 2020 | $10,126 | $194,640 | $28,000 | $166,640 |
| 2019 | $11,808 | $194,640 | $28,000 | $166,640 |
| 2018 | $11,680 | $194,640 | $28,000 | $166,640 |
| 2017 | $11,800 | $194,640 | $28,000 | $166,640 |
| 2016 | $12,752 | $192,510 | $33,080 | $159,430 |
| 2015 | $11,576 | $192,510 | $33,080 | $159,430 |
| 2014 | $11,605 | $192,510 | $33,080 | $159,430 |
| 2013 | $5,203 | $175,000 | $30,065 | $144,935 |
Agents Affiliated with this Home
-
Sandra Merkle

Seller's Agent in 2018
Sandra Merkle
Berkshire Hathaway HS Calhoon
(614) 581-4244
55 Total Sales
-
Joel Kahn

Buyer's Agent in 2018
Joel Kahn
RE/MAX
(614) 778-3918
46 Total Sales
-
T
Seller's Agent in 2017
Todd Burns
Howard Hanna Real Estate Svcs
-
James Meyer

Seller's Agent in 2014
James Meyer
Cutler Real Estate
(614) 403-2000
203 Total Sales
-
L
Buyer's Agent in 2014
Lois Kellough
Keller Williams Capital Ptnrs
-
Ken Wightman

Seller's Agent in 2012
Ken Wightman
BHHS American Realty Center
(614) 402-5335
9 in this area
51 Total Sales
Map
Source: Columbus and Central Ohio Regional MLS
MLS Number: 218033903
APN: 010-190620
- 398 W 5th Ave
- 491 W 5th Ave Unit 1
- 347 W 5th Ave
- 1231 Pennsylvania Ave
- 512 Riverfront Ln
- 518 Riverfront Ln
- 510 Riverfront Ln
- 516 Riverfront Ln
- 506 Riverfront Ln
- 471 W 4th Ave
- 502 Riverfront Ln
- 522 Riverfront Ln
- 489 W 4th Ave
- 379 W 4th Ave
- 289-293 W 7th Ave
- 1173 Perry St Unit 20P
- 1298 Forsythe Ave
- 1167 Neil Ave
- 1292 Forsythe Ave
- 1098 Oregon Ave
