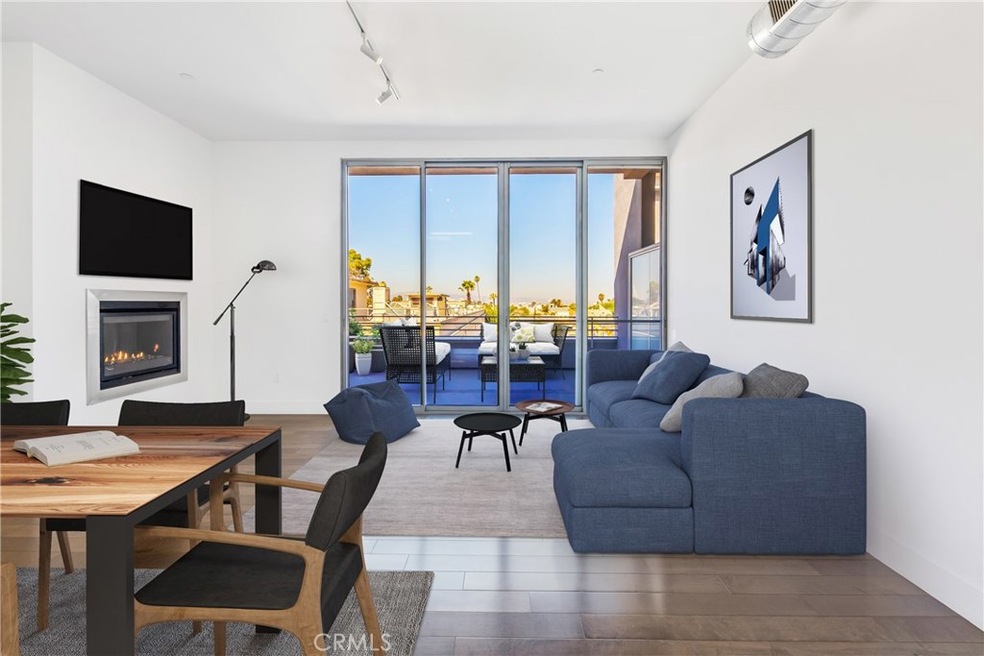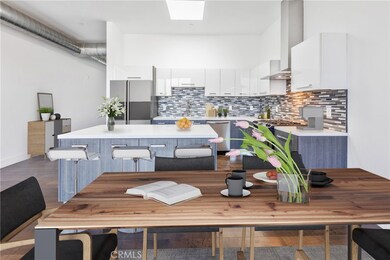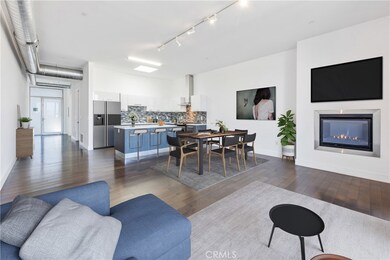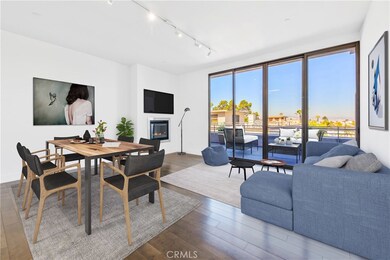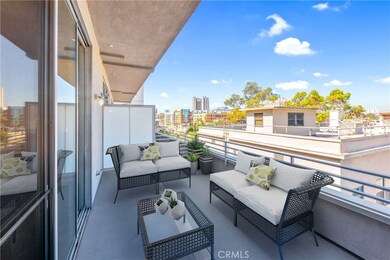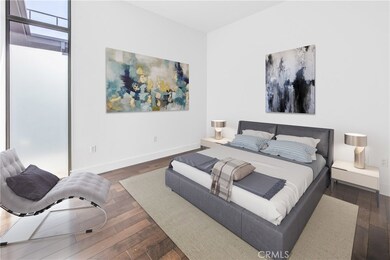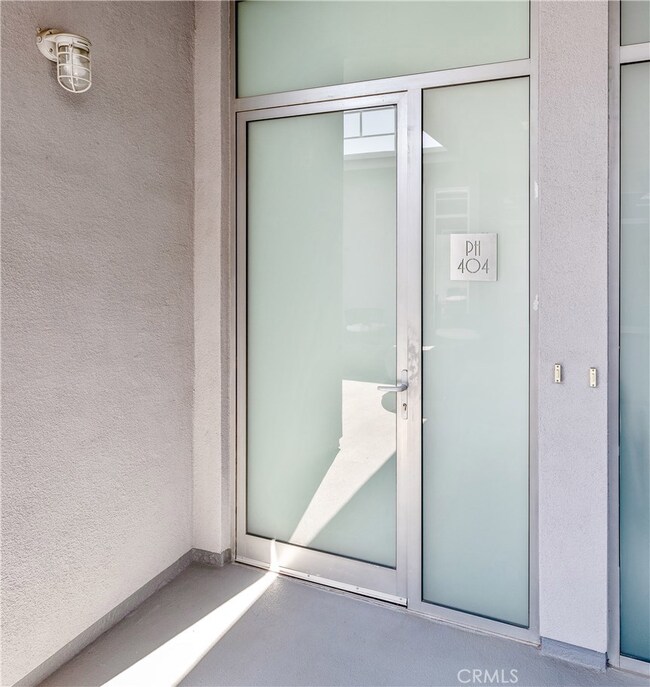
433 Pine Ave Unit 404 Long Beach, CA 90802
Downtown NeighborhoodHighlights
- Gated Community
- 2-minute walk to Pacific Station
- Open Floorplan
- Long Beach Polytechnic High School Rated A
- City Lights View
- 4-minute walk to Harvey Milk Promenade Park
About This Home
As of June 2023Beautiful PENTHOUSE home with Beautiful views! Be a part of downtown Long Beach history! Welcome to Newberry Lofts. JJ Newberry’s Department store opened its doors in LB in 1951 and It has been transformed to beautiful loft homes. This incredible home includes 2 secured underground parking spaces and features high ceilings, a gas fireplace, dark wood laminate flooring throughout. The modern kitchen features Italian soft close cabinets, quartz counter tops, Hansgrohe fixtures and a brushed nickel back splash and a skylight for soft natural lighting. The large bathroom has a skylight and plenty of room for a linen cabinet or bench. The walk in closet comes equipped with organizer for the most efficient use of space. Home includes a convenient inside laundry closet. This home has the added bonus of a large 200 Sf Ft patio for entertaining or just relaxing and watching the sun go down. There are many restaurants, coffee houses and gastro pubs to walk to. Newberry Lofts has a walk score of 98! So you will enjoy exploring the city. Photos are virtually staged
Last Agent to Sell the Property
Bobbie Seegers
Seven Gables Real Estate License #01312786 Listed on: 08/06/2020
Property Details
Home Type
- Condominium
Est. Annual Taxes
- $8,580
Year Built
- Built in 2016
HOA Fees
- $427 Monthly HOA Fees
Parking
- 2 Car Garage
- Parking Available
- Tandem Garage
- Automatic Gate
- Assigned Parking
Home Design
- Contemporary Architecture
- Turnkey
Interior Spaces
- 983 Sq Ft Home
- Open Floorplan
- Gas Fireplace
- Sliding Doors
- Laminate Flooring
- City Lights Views
- Closed Circuit Camera
Kitchen
- Gas Oven
- Gas Range
- Dishwasher
- Kitchen Island
- Quartz Countertops
Bedrooms and Bathrooms
- 1 Main Level Bedroom
- Walk-In Closet
- 1 Full Bathroom
- Bathtub with Shower
Laundry
- Laundry Room
- Washer and Gas Dryer Hookup
Outdoor Features
- Balcony
- Deck
- Patio
Utilities
- Central Heating and Cooling System
- Hot Water Heating System
Additional Features
- Two or More Common Walls
- Urban Location
Listing and Financial Details
- Tax Lot 404
- Tax Tract Number 71130
- Assessor Parcel Number 7280009159
Community Details
Overview
- 28 Units
- Newberry Lofts Association, Phone Number (562) 481-3866
- Downtown Subdivision
Pet Policy
- Pets Allowed
- Pet Size Limit
Security
- Security Service
- Resident Manager or Management On Site
- Controlled Access
- Gated Community
- Carbon Monoxide Detectors
- Fire and Smoke Detector
Ownership History
Purchase Details
Home Financials for this Owner
Home Financials are based on the most recent Mortgage that was taken out on this home.Similar Homes in Long Beach, CA
Home Values in the Area
Average Home Value in this Area
Purchase History
| Date | Type | Sale Price | Title Company |
|---|---|---|---|
| Grant Deed | $650,000 | Fidelity National Title |
Mortgage History
| Date | Status | Loan Amount | Loan Type |
|---|---|---|---|
| Open | $520,000 | New Conventional | |
| Previous Owner | $380,000 | New Conventional |
Property History
| Date | Event | Price | Change | Sq Ft Price |
|---|---|---|---|---|
| 06/13/2023 06/13/23 | Sold | $650,000 | +0.2% | $661 / Sq Ft |
| 05/18/2023 05/18/23 | Pending | -- | -- | -- |
| 05/04/2023 05/04/23 | For Sale | $649,000 | +15.9% | $660 / Sq Ft |
| 09/18/2020 09/18/20 | Sold | $560,000 | -4.3% | $570 / Sq Ft |
| 08/13/2020 08/13/20 | Pending | -- | -- | -- |
| 08/06/2020 08/06/20 | For Sale | $584,900 | -- | $595 / Sq Ft |
Tax History Compared to Growth
Tax History
| Year | Tax Paid | Tax Assessment Tax Assessment Total Assessment is a certain percentage of the fair market value that is determined by local assessors to be the total taxable value of land and additions on the property. | Land | Improvement |
|---|---|---|---|---|
| 2024 | $8,580 | $663,000 | $265,200 | $397,800 |
| 2023 | $7,595 | $582,624 | $208,080 | $374,544 |
| 2022 | $7,126 | $571,200 | $204,000 | $367,200 |
| 2021 | $6,932 | $560,000 | $200,000 | $360,000 |
| 2019 | $2,494 | $184,885 | $45,597 | $139,288 |
| 2018 | $1,308 | $92,830 | $44,703 | $48,127 |
Agents Affiliated with this Home
-
Janet Darrow

Seller's Agent in 2023
Janet Darrow
Keller Williams Coastal Prop.
(562) 243-5317
3 in this area
24 Total Sales
-
Desiree Sukhov

Buyer's Agent in 2023
Desiree Sukhov
Maxximum Realty Inc
(951) 609-5534
1 in this area
10 Total Sales
-
B
Seller's Agent in 2020
Bobbie Seegers
Seven Gables Real Estate
-
Scott Hamilton

Seller Co-Listing Agent in 2020
Scott Hamilton
Engel & Völkers Long Beach
12 in this area
24 Total Sales
Map
Source: California Regional Multiple Listing Service (CRMLS)
MLS Number: PW20157441
APN: 7280-009-159
- 433 Pine Ave Unit 304
- 100 W 5th St Unit 3G
- 115 W 4th St Unit 408
- 436 Cedar Ave Unit 10
- 350 Cedar Ave Unit 309
- 528 Cedar Ave Unit 2B
- 338 Cedar Ave
- 323 W 4th St Unit 201
- 335 Cedar Ave Unit 110
- 335 Cedar Ave Unit 410
- 335 Cedar Ave Unit 415
- 527 Cedar Ave Unit 1F
- 325 Cedar Ave Unit 7
- 237 W 6th St
- 334 W 5th St
- 315 W 3rd St Unit 203
- 315 W 3rd St Unit 1003
- 315 W 3rd St Unit 311
- 315 W 3rd St Unit 304
- 315 W 3rd St Unit 506
