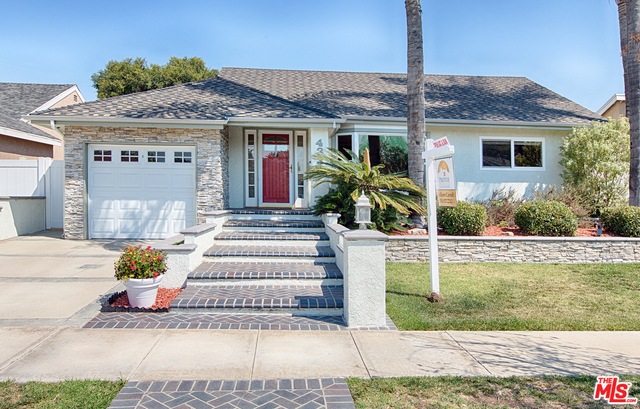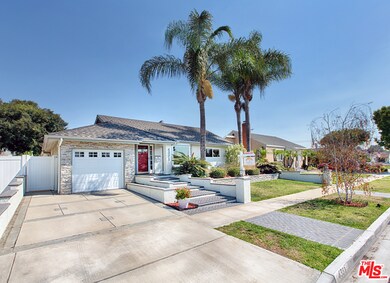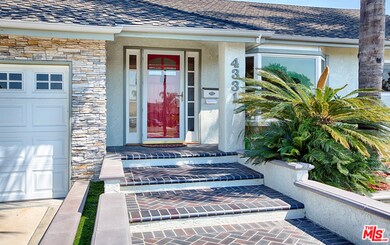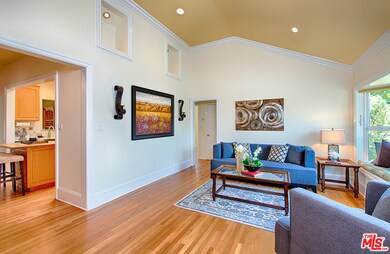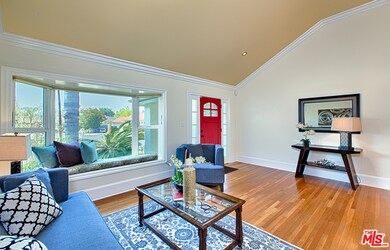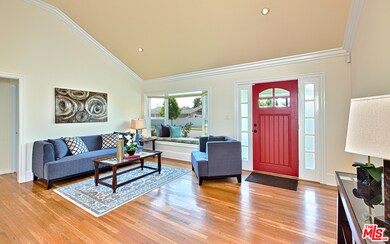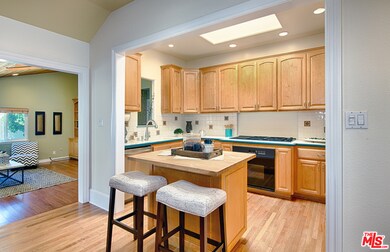
4331 E De Ora Way Long Beach, CA 90815
Artcraft Manor NeighborhoodHighlights
- Above Ground Spa
- Traditional Architecture
- Corian Countertops
- Stanford Middle School Rated A-
- Wood Flooring
- Direct Access Garage
About This Home
As of October 2021This charming traditional home, with 3 bedrooms & 2 baths is located in the desirable neighborhood of Artcraft Manor. As you enter the home through the living room, with vaulted ceilings, recessed lighting & bay window you feel right at home. The kitchen has an open floor plan to the dining room, w/built ins, wine rack, and a view to backyard. The large family room has vaulted wood ceilings, skylights, wood burning fireplace, & sliding doors which lead to the patio. The master bedroom is an en-suite, with vaulted wood ceilings, built in organizers/drawers, recessed lighting and a huge, over-sized walk-in closet. Additional features include, wood floors, central air, laundry room, direct access garage, skylights in kitchen & baths, storage shed and extra attic space. The backyard is perfect for entertaining, with covered patio, built-in BBQ and spa. Home is close to restaurants, shopping and Stearns Park. Convenient freeway access and a 10 minute drive to the beach. A must see!
Last Agent to Sell the Property
Colleen Lambert
PreVue Properties License #01416264 Listed on: 06/17/2016
Last Buyer's Agent
Brandi Brotherton
License #01943336
Home Details
Home Type
- Single Family
Est. Annual Taxes
- $13,110
Year Built
- Built in 1943
Lot Details
- 5,352 Sq Ft Lot
- Sprinkler System
- Property is zoned LBR1N
Parking
- Direct Access Garage
Home Design
- Traditional Architecture
Interior Spaces
- 1,912 Sq Ft Home
- 1-Story Property
- Built-In Features
- Ceiling Fan
- Skylights in Kitchen
- Family Room with Fireplace
- Dining Area
- Wood Flooring
- Attic Fan
- Security System Owned
- Laundry Room
Kitchen
- Oven or Range
- Dishwasher
- Kitchen Island
- Corian Countertops
- Disposal
Bedrooms and Bathrooms
- 3 Bedrooms
- Walk-In Closet
- 2 Full Bathrooms
Outdoor Features
- Above Ground Spa
- Built-In Barbecue
Utilities
- Central Heating and Cooling System
Listing and Financial Details
- Assessor Parcel Number 7219-014-017
Ownership History
Purchase Details
Home Financials for this Owner
Home Financials are based on the most recent Mortgage that was taken out on this home.Purchase Details
Home Financials for this Owner
Home Financials are based on the most recent Mortgage that was taken out on this home.Purchase Details
Home Financials for this Owner
Home Financials are based on the most recent Mortgage that was taken out on this home.Purchase Details
Home Financials for this Owner
Home Financials are based on the most recent Mortgage that was taken out on this home.Purchase Details
Purchase Details
Home Financials for this Owner
Home Financials are based on the most recent Mortgage that was taken out on this home.Purchase Details
Home Financials for this Owner
Home Financials are based on the most recent Mortgage that was taken out on this home.Similar Homes in Long Beach, CA
Home Values in the Area
Average Home Value in this Area
Purchase History
| Date | Type | Sale Price | Title Company |
|---|---|---|---|
| Grant Deed | $980,000 | Western Resources Title Co | |
| Grant Deed | $670,000 | Old Republic Title | |
| Grant Deed | $630,000 | Chicago Title Company | |
| Grant Deed | $570,000 | Fidelity National Title Comp | |
| Interfamily Deed Transfer | -- | -- | |
| Grant Deed | $510,000 | Natc | |
| Interfamily Deed Transfer | -- | Gateway Title Company |
Mortgage History
| Date | Status | Loan Amount | Loan Type |
|---|---|---|---|
| Previous Owner | $395,000 | New Conventional | |
| Previous Owner | $417,000 | New Conventional | |
| Previous Owner | $635,000 | VA | |
| Previous Owner | $638,437 | VA | |
| Previous Owner | $496,335 | FHA | |
| Previous Owner | $491,062 | FHA | |
| Previous Owner | $50,000 | Credit Line Revolving | |
| Previous Owner | $456,000 | Purchase Money Mortgage | |
| Previous Owner | $408,000 | Purchase Money Mortgage | |
| Previous Owner | $270,000 | Unknown | |
| Previous Owner | $235,000 | Unknown | |
| Previous Owner | $235,000 | No Value Available | |
| Previous Owner | $202,500 | Stand Alone First |
Property History
| Date | Event | Price | Change | Sq Ft Price |
|---|---|---|---|---|
| 10/13/2021 10/13/21 | Sold | $980,000 | +5.5% | $513 / Sq Ft |
| 09/24/2021 09/24/21 | For Sale | $929,000 | +38.7% | $486 / Sq Ft |
| 08/09/2016 08/09/16 | Sold | $670,000 | -0.7% | $350 / Sq Ft |
| 07/07/2016 07/07/16 | Pending | -- | -- | -- |
| 06/17/2016 06/17/16 | For Sale | $675,000 | +7.1% | $353 / Sq Ft |
| 09/17/2015 09/17/15 | Sold | $630,000 | -0.8% | $329 / Sq Ft |
| 07/23/2015 07/23/15 | Pending | -- | -- | -- |
| 07/21/2015 07/21/15 | Price Changed | $634,900 | -5.8% | $332 / Sq Ft |
| 06/30/2015 06/30/15 | Price Changed | $674,000 | -2.3% | $353 / Sq Ft |
| 04/30/2015 04/30/15 | For Sale | $690,000 | -- | $361 / Sq Ft |
Tax History Compared to Growth
Tax History
| Year | Tax Paid | Tax Assessment Tax Assessment Total Assessment is a certain percentage of the fair market value that is determined by local assessors to be the total taxable value of land and additions on the property. | Land | Improvement |
|---|---|---|---|---|
| 2024 | $13,110 | $1,019,592 | $717,876 | $301,716 |
| 2023 | $12,894 | $999,600 | $703,800 | $295,800 |
| 2022 | $12,094 | $980,000 | $690,000 | $290,000 |
| 2021 | $8,976 | $718,372 | $487,743 | $230,629 |
| 2019 | $8,848 | $697,067 | $473,277 | $223,790 |
| 2018 | $8,563 | $683,400 | $463,998 | $219,402 |
| 2016 | $7,564 | $630,000 | $398,100 | $231,900 |
| 2015 | $5,767 | $495,000 | $390,000 | $105,000 |
| 2014 | $5,834 | $495,000 | $390,000 | $105,000 |
Agents Affiliated with this Home
-
Bill Boyd

Seller's Agent in 2021
Bill Boyd
Keller Williams Pacific Estate
(562) 714-2455
2 in this area
25 Total Sales
-
Lorri Quiett

Buyer's Agent in 2021
Lorri Quiett
Vylla Home, Inc.
1 in this area
140 Total Sales
-
C
Seller's Agent in 2016
Colleen Lambert
PreVue Properties
-
B
Buyer's Agent in 2016
Brandi Brotherton
-
G
Buyer's Agent in 2016
Gwen Kelly
-
Marvin Phillip

Seller's Agent in 2015
Marvin Phillip
Y Realty
(562) 207-8200
38 Total Sales
Map
Source: The MLS
MLS Number: 16-128518
APN: 7219-014-017
- 2010 N Lakewood Blvd
- 2218 Ximeno Ave
- 3950 E De Ora Way
- 2021 Euclid Ave
- 4161 Hathaway Ave Unit 46
- 2310 Belmont Ave
- 2241 Grand Ave
- 4142 E Mendez St Unit 132
- 4142 E Mendez St Unit 331
- 4144 E Mendez St Unit 115
- 2221 Granada Ave
- 1770 Ximeno Ave Unit 301
- 1752 Grand Ave Unit 6
- 2420 Roycroft Ave
- 1750 Grand Ave Unit 7
- 3424 Hathaway Ave Unit 213
- 3408 Hathaway Ave Unit 301
- 3432 Hathaway Ave Unit 330
- 1671 Park Ave
- 3527 E Pacific Coast Hwy
