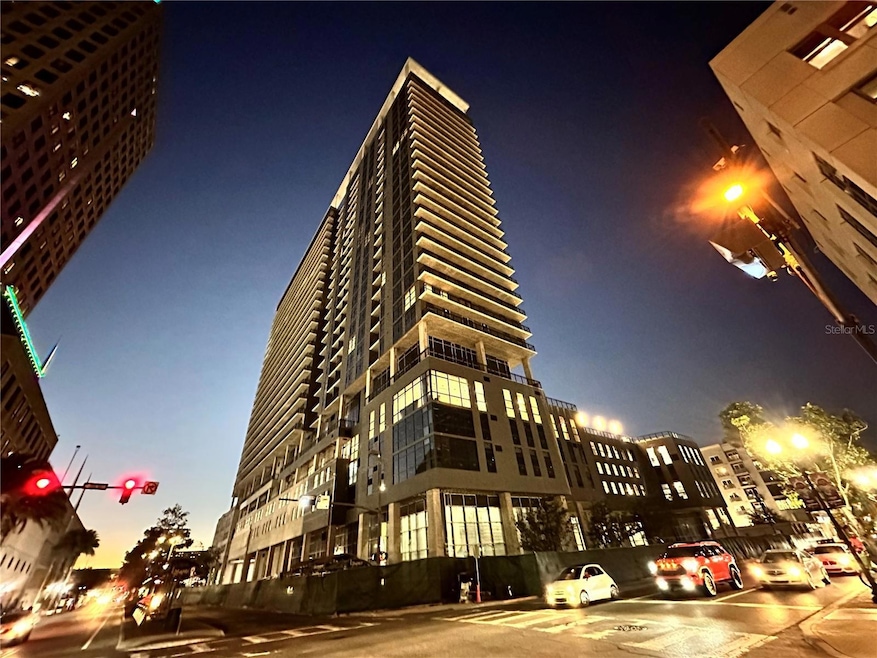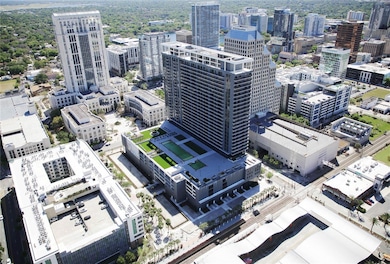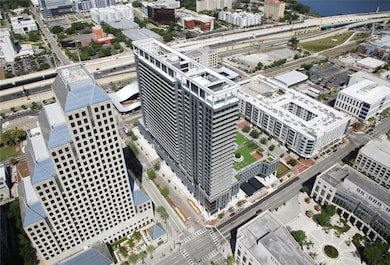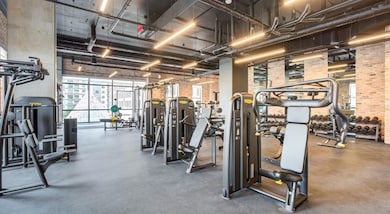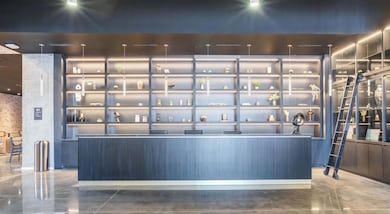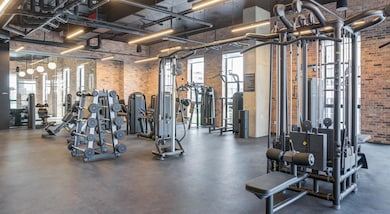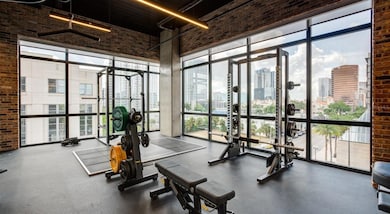434 N Orange Ave Orlando, FL 32801
Central Business District NeighborhoodHighlights
- Fitness Center
- 3.57 Acre Lot
- Clubhouse
- New Construction
- Open Floorplan
- High Ceiling
About This Home
Elevated Urban Living on the 27th Floor at Society Orlando
Welcome to your next chapter at Society Orlando, Downtown Orlando’s most distinctive and community-forward apartment living experience. Nestled high above the city on the 27th floor, this 1-bedroom, 1-bath luxury residence offers breathtaking skyline views and access to one of the most thoughtfully designed living environments in Central Florida.
Step inside this efficiently designed modern home, where every square foot is optimized for both comfort and style. The open-concept layout features floor-to-ceiling windows, designer finishes, premium appliances, and smart technology integration—blending convenience with elevated aesthetics. High-speed internet, keyless entry, and smart thermostats cater to the demands of modern urban life.
More than just a home, Society Orlando is a movement toward meaningful connection. Designed for those who value community, collaboration, and inclusivity, the building features curated shared spaces, frequent resident events, and co-living options to promote a sense of belonging and well-being.
Enjoy exclusive amenities including:
Rooftop pool with panoramic city views
Fitness center and yoga studio
Co-working lounges and content creation rooms
On-site retail, coffee bar, and dining options
Resident-hosted social events, workshops, and mixers
With flexible lease options and a focus on positivity and diversity, Society Orlando invites residents to share their best selves and thrive together in a vibrant urban hub.
Located in the heart of Downtown Orlando, you're steps away from Lake Eola, dining, entertainment, arts, and the SunRail station—this is urban living reimagined.
Listing Agent
URBANISTA BROKERS Brokerage Phone: 407-619-7272 License #3065024 Listed on: 07/20/2025
Property Details
Home Type
- Apartment
Year Built
- Built in 2024 | New Construction
Lot Details
- 3.57 Acre Lot
Parking
- 1 Car Garage
Interior Spaces
- 556 Sq Ft Home
- Open Floorplan
- High Ceiling
- Window Treatments
- Living Room
Kitchen
- Convection Oven
- Range
- Microwave
- Ice Maker
- Dishwasher
Bedrooms and Bathrooms
- 1 Bedroom
- Walk-In Closet
- 1 Full Bathroom
Laundry
- Laundry closet
- Dryer
- Washer
Utilities
- Central Heating and Cooling System
- Thermostat
Listing and Financial Details
- Residential Lease
- Property Available on 5/8/24
- $100 Application Fee
- Assessor Parcel Number 26-22-29-1229-01-000
Community Details
Overview
- No Home Owners Association
- Society/Leasing Manager Association, Phone Number (407) 990-1891
- Society Orlando Subdivision
- Handicap Modified Features In Community
Amenities
- Clubhouse
Recreation
- Fitness Center
- Community Pool
Pet Policy
- Pet Size Limit
- Pet Deposit $500
- 2 Pets Allowed
- $500 Pet Fee
- Breed Restrictions
- Medium pets allowed
Map
Source: Stellar MLS
MLS Number: O6328806
- 367 N Orange Ave
- 0 E Amelia St
- 150 E Robinson St Unit 1411
- 150 E Robinson St Unit 407
- 150 E Robinson St Unit 1023
- 150 E Robinson St Unit 419
- 150 E Robinson St Unit 2111
- 150 E Robinson St Unit 16B-2 (#1605)
- 150 E Robinson St Unit 801
- 150 E Robinson St Unit 2506
- 150 E Robinson St Unit 626
- 150 E Robinson St Unit 2002
- 150 E Robinson St Unit 28B07
- 150 E Robinson St Unit 3408
- 150 E Robinson St Unit 1219
- 150 E Robinson St Unit 409
- 150 E Robinson St Unit 1007
- 150 E Robinson St Unit 2308
- 150 E Robinson St Unit 1214
- 150 E Robinson St Unit 2908
- 410 N Orange Ave
- 480 N Orange Ave Unit 2
- 480 N Orange Ave
- 310 N Orange Ave
- 335 N Magnolia Ave
- 355 N Rosalind Ave
- 150 E Robinson St Unit 1219
- 150 E Robinson St Unit 28B07
- 150 E Robinson St Unit 2
- 150 E Robinson St Unit 1018
- 150 E Robinson St Unit 2206
- 150 E Robinson St Unit 2903
- 150 E Robinson St Unit 1910
- 150 E Robinson St Unit 2412
- 150 E Robinson St Unit 415
- 150 E Robinson St Unit 2112
- 150 E Robinson St Unit 2306
- 150 E Robinson St Unit 2607
- 150 E Robinson St Unit 3408
- 150 E Robinson St Unit 1806
