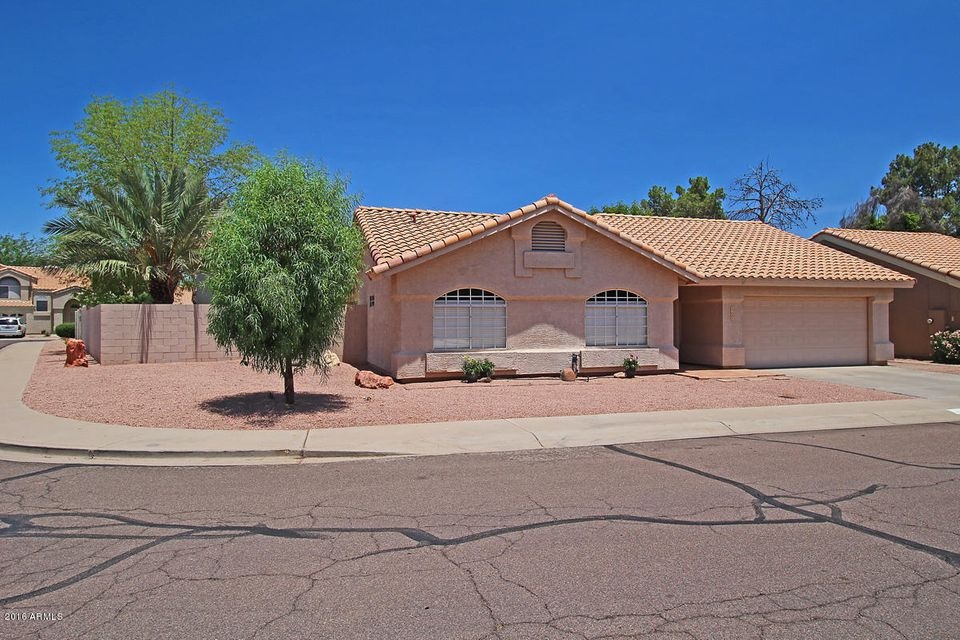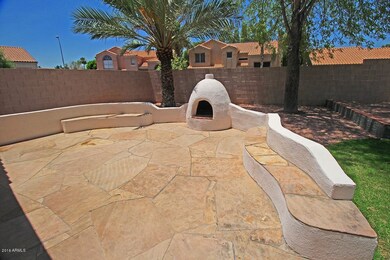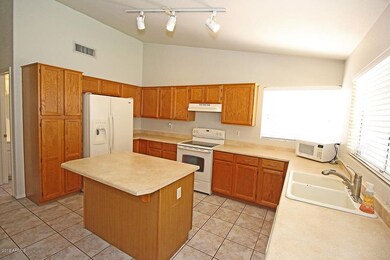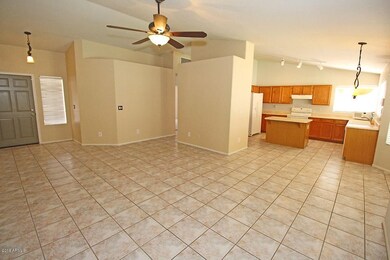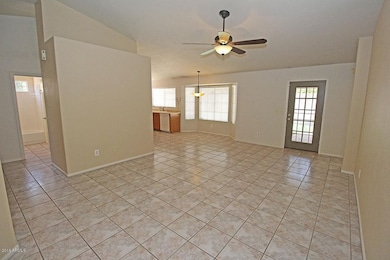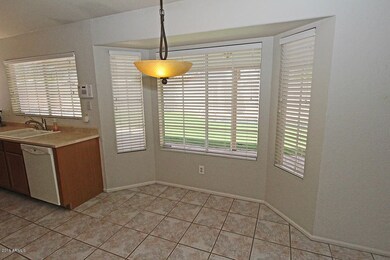
4340 E Amber Ridge Way Phoenix, AZ 85048
Ahwatukee NeighborhoodEstimated Value: $446,609
Highlights
- Vaulted Ceiling
- Outdoor Fireplace
- Corner Lot
- Kyrene del Milenio Rated A-
- Spanish Architecture
- Covered patio or porch
About This Home
As of July 2016WOW - This is the beautiful, sparkling clean starter home you've been waiting for in Ahwatukee! Spacious, open single-level floorplan feels larger due to no hallways, with a 3 bedroom/2 bath split floorplan. Stone-style tile throughout almost all of the house and updated lighting fixtures/fans make the home show gorgeous. Resort-style backyard with kiva fireplace, entertaining/cooking area with bench, large covered patio, and lush green grass. Home is loaded with upgrades: 14-seer Trane heat pump; security system; bay windows; 2'' wood blinds; flagstone; 2 car garage; newer copper plumbing per previous owner; kitchen with island and refrig; vaulted ceilings; Kyrene schools; and lots more! Simply one of the nicest, cleanest homes you will find on the market in this price range - hurry!
Last Agent to Sell the Property
Realty Executives License #SA025637000 Listed on: 06/03/2016

Home Details
Home Type
- Single Family
Est. Annual Taxes
- $1,542
Year Built
- Built in 1991
Lot Details
- 6,103 Sq Ft Lot
- Block Wall Fence
- Corner Lot
- Grass Covered Lot
HOA Fees
- $18 Monthly HOA Fees
Parking
- 2 Car Garage
- Garage Door Opener
Home Design
- Spanish Architecture
- Wood Frame Construction
- Tile Roof
- Stucco
Interior Spaces
- 1,352 Sq Ft Home
- 1-Story Property
- Vaulted Ceiling
- Ceiling Fan
- 1 Fireplace
- Security System Owned
- Laundry in unit
Kitchen
- Dishwasher
- Kitchen Island
Flooring
- Carpet
- Tile
Bedrooms and Bathrooms
- 3 Bedrooms
- Primary Bathroom is a Full Bathroom
- 2 Bathrooms
- Dual Vanity Sinks in Primary Bathroom
- Bathtub With Separate Shower Stall
Accessible Home Design
- No Interior Steps
Outdoor Features
- Covered patio or porch
- Outdoor Fireplace
Schools
- Kyrene Del Milenio Elementary School
- Kyrene Akimel A Middle School
- Desert Vista High School
Utilities
- Refrigerated Cooling System
- Heating Available
Community Details
- Association fees include ground maintenance
- Tri City Property Association, Phone Number (480) 844-2224
- Built by Coventry Homes
- Newport At Mountainside Amd Lot 1 109 Subdivision, Single Story Floorplan
Listing and Financial Details
- Tax Lot 104
- Assessor Parcel Number 307-03-326
Ownership History
Purchase Details
Home Financials for this Owner
Home Financials are based on the most recent Mortgage that was taken out on this home.Purchase Details
Home Financials for this Owner
Home Financials are based on the most recent Mortgage that was taken out on this home.Purchase Details
Home Financials for this Owner
Home Financials are based on the most recent Mortgage that was taken out on this home.Purchase Details
Purchase Details
Home Financials for this Owner
Home Financials are based on the most recent Mortgage that was taken out on this home.Similar Homes in Phoenix, AZ
Home Values in the Area
Average Home Value in this Area
Purchase History
| Date | Buyer | Sale Price | Title Company |
|---|---|---|---|
| Bridge Joseph | $283,000 | Security Title Agency Inc | |
| Rankin Scot | $230,000 | Security Title Agency Inc | |
| Salvesen Shauna | $176,000 | None Available | |
| Castro Lynne G | -- | -- | |
| Castro Jason E | $161,500 | Equity Title Agency Inc |
Mortgage History
| Date | Status | Borrower | Loan Amount |
|---|---|---|---|
| Open | Bridge Joseph | $343,000 | |
| Closed | Bridge Joseph | $288,711 | |
| Previous Owner | Rankin Scot | $184,000 | |
| Previous Owner | Salvesen Shauna | $167,902 | |
| Previous Owner | Castro Jason E | $122,400 | |
| Closed | Castro Jason E | $15,300 |
Property History
| Date | Event | Price | Change | Sq Ft Price |
|---|---|---|---|---|
| 07/22/2016 07/22/16 | Sold | $230,000 | -2.5% | $170 / Sq Ft |
| 06/24/2016 06/24/16 | Pending | -- | -- | -- |
| 06/20/2016 06/20/16 | Price Changed | $235,900 | -1.6% | $174 / Sq Ft |
| 06/15/2016 06/15/16 | Price Changed | $239,800 | 0.0% | $177 / Sq Ft |
| 06/02/2016 06/02/16 | For Sale | $239,900 | -- | $177 / Sq Ft |
Tax History Compared to Growth
Tax History
| Year | Tax Paid | Tax Assessment Tax Assessment Total Assessment is a certain percentage of the fair market value that is determined by local assessors to be the total taxable value of land and additions on the property. | Land | Improvement |
|---|---|---|---|---|
| 2025 | $1,623 | $23,047 | -- | -- |
| 2024 | $1,966 | $21,949 | -- | -- |
| 2023 | $1,966 | $31,520 | $6,300 | $25,220 |
| 2022 | $1,873 | $24,700 | $4,940 | $19,760 |
| 2021 | $1,954 | $22,200 | $4,440 | $17,760 |
| 2020 | $2,218 | $21,530 | $4,300 | $17,230 |
| 2019 | $2,152 | $20,220 | $4,040 | $16,180 |
| 2018 | $2,085 | $18,960 | $3,790 | $15,170 |
| 2017 | $1,700 | $18,380 | $3,670 | $14,710 |
| 2016 | $1,723 | $17,830 | $3,560 | $14,270 |
| 2015 | $1,542 | $16,000 | $3,200 | $12,800 |
Agents Affiliated with this Home
-
Greg Askins

Seller's Agent in 2016
Greg Askins
Realty Executives
(602) 573-2600
4 in this area
68 Total Sales
-
Paul Aslaber

Buyer's Agent in 2016
Paul Aslaber
HomeSmart
(480) 244-7382
13 in this area
49 Total Sales
Map
Source: Arizona Regional Multiple Listing Service (ARMLS)
MLS Number: 5451743
APN: 307-03-326
- 4330 E South Fork Dr
- 4202 E Brookwood Ct
- 4306 E Raven Rd
- 4515 E Verbena Dr
- 4514 E Verbena Dr
- 4316 E Bighorn Ave
- 4114 E Muirwood Dr
- 4306 E Amberwood Dr
- 4420 E Amberwood Dr
- 4072 E Mountain Vista Dr
- 4450 E Amberwood Dr
- 15825 S 46th St Unit 125
- 4301 E Amberwood Dr
- 15034 S 44th Place
- 16044 S 41st Place
- 4043 E Mountain Vista Dr
- 4519 E Amberwood Dr
- 4102 E Cathedral Rock Dr
- 4630 E Mountain Vista Dr
- 4444 E Wildwood Dr
- 4340 E Amber Ridge Way
- 4337 E Windmere Dr
- 4346 E Amber Ridge Way
- 15640 S 43rd Place
- 4351 E Windmere Dr
- 4345 E Amber Ridge Way
- 4339 E Amber Ridge Way
- 15634 S 43rd Place
- 15646 S 43rd Way
- 15634 S 43rd Way
- 4352 E Amber Ridge Way
- 4351 E Amber Ridge Way
- 4357 E Windmere Dr
- 4338 E Windmere Dr
- 4344 E Windmere Dr
- 4332 E Brookwood Ct
- 4355 E Amber Ridge Way
- 4334 E Windmere Dr
- 4338 E Brookwood Ct
- 15643 S 43rd Place
