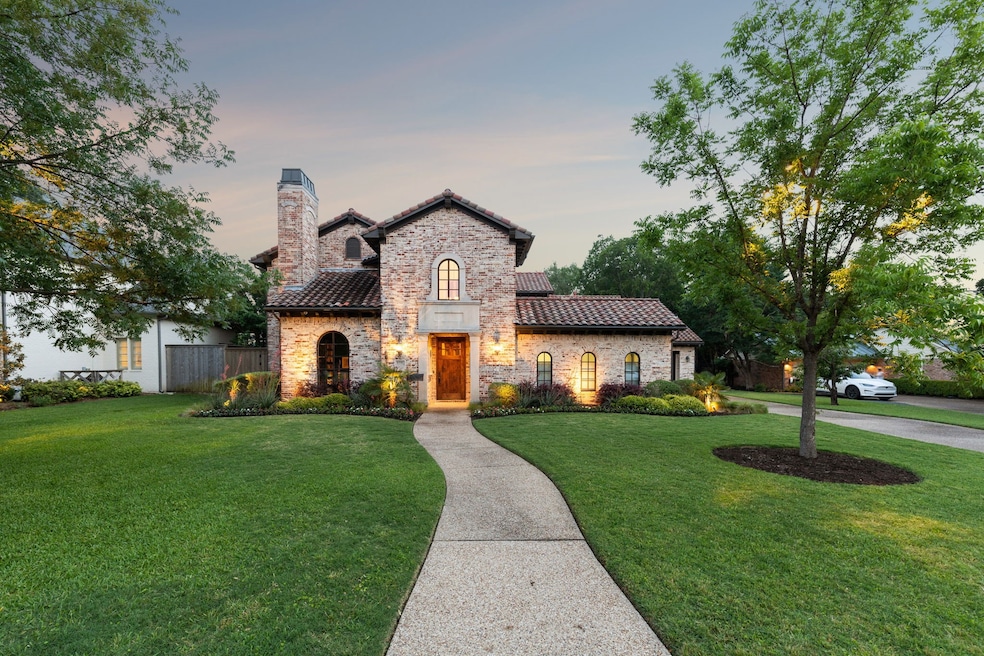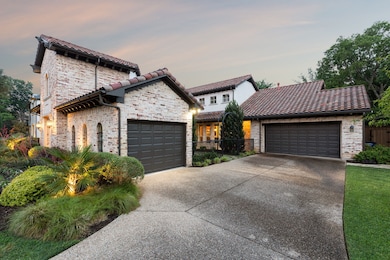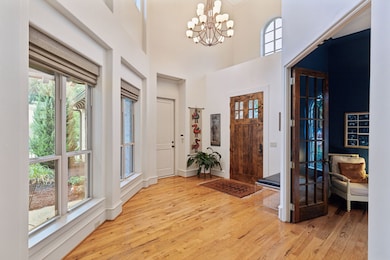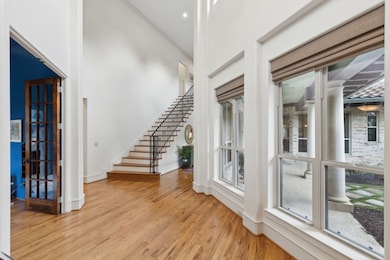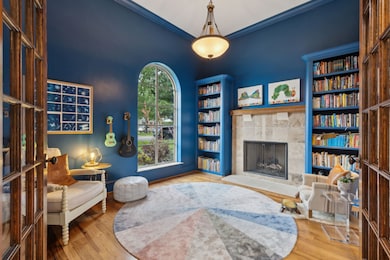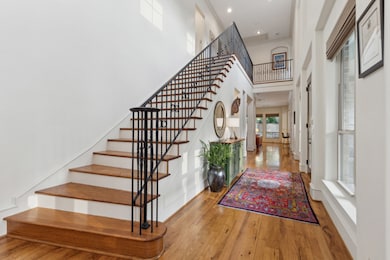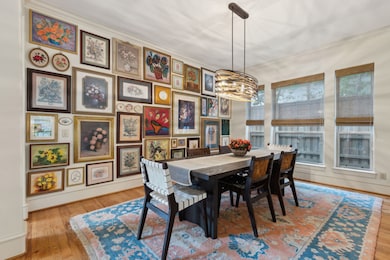
4346 Middleton Rd Dallas, TX 75229
Preston Hollow NeighborhoodEstimated payment $15,579/month
Highlights
- Heated In Ground Pool
- Open Floorplan
- Family Room with Fireplace
- Built-In Refrigerator
- Dual Staircase
- Vaulted Ceiling
About This Home
Situated in the charming Walnut Hill Ridge neighborhood & ideally located in Dallas’s premier Private School Corridor, this beautifully maintained home offers refined comfort, thoughtful design, and everyday livability. With a downstairs primary suite and an additional ensuite bedroom, the layout is perfect for guests or multigenerational needs. Warm hardwood floors flow through inviting living spaces, including a cozy library with built-ins and a fireplace. The heart of the home—a spacious, well-appointed kitchen—features stainless steel appliances, a built-in refrigerator, gas range, and double ovens, making it easy to cook and entertain in style. Natural light pours in through large windows that frame views of a serene, landscaped courtyard & sprawling backyard—crafted by Lawns of Dallas. The private yard offers a true retreat with a saltwater pool, grassy area, and large covered patio. Upstairs, you’ll find a large game room with built-ins, three additional bedrooms, and two full baths—providing space for work, play, and rest. A stylish concrete tile roof adds architectural character and lasting durability. Designated space for a future elevator. For a full list of upgrades, floorplans and disclosures, please see the transaction desk. Optional membership in the Walnut Ridge Neighborhood Association offers a welcoming sense of community. This is luxury that lives well—comfortable, elegant, and perfectly located.
Listing Agent
Russell Trenary, Realtors Brokerage Phone: 214-769-2652 License #0510416 Listed on: 05/18/2025
Home Details
Home Type
- Single Family
Est. Annual Taxes
- $47,391
Year Built
- Built in 2004
Lot Details
- 0.39 Acre Lot
- Lot Dimensions are 97 x 169
- Wrought Iron Fence
- Wood Fence
- Landscaped
- Interior Lot
- Sprinkler System
HOA Fees
- $4 Monthly HOA Fees
Parking
- 3 Car Attached Garage
- Garage Door Opener
- Driveway
Home Design
- Brick Exterior Construction
- Slab Foundation
- Tile Roof
- Concrete Roof
Interior Spaces
- 4,595 Sq Ft Home
- 2-Story Property
- Open Floorplan
- Dual Staircase
- Built-In Features
- Vaulted Ceiling
- Ceiling Fan
- Gas Fireplace
- <<energyStarQualifiedWindowsToken>>
- Window Treatments
- Family Room with Fireplace
- 2 Fireplaces
- Library with Fireplace
- Security System Owned
- Washer and Gas Dryer Hookup
Kitchen
- Eat-In Kitchen
- <<doubleOvenToken>>
- Gas Cooktop
- <<microwave>>
- Built-In Refrigerator
- Dishwasher
- Kitchen Island
- Disposal
Flooring
- Wood
- Carpet
- Ceramic Tile
Bedrooms and Bathrooms
- 5 Bedrooms
- Walk-In Closet
- Double Vanity
Eco-Friendly Details
- Energy-Efficient Thermostat
Pool
- Heated In Ground Pool
- Gunite Pool
- Saltwater Pool
- Pool Sweep
Outdoor Features
- Covered patio or porch
- Covered Courtyard
- Rain Gutters
Schools
- Walnuthill Elementary School
- Jefferson High School
Utilities
- Forced Air Zoned Heating and Cooling System
- Heating System Uses Natural Gas
- Vented Exhaust Fan
- Power Generator
- High Speed Internet
Community Details
- Walnut Ridge Neighborhood Association
- Walnut Hill Ridge Subdivision
Listing and Financial Details
- Legal Lot and Block 6 / 25537
- Assessor Parcel Number 00000417772000000
Map
Home Values in the Area
Average Home Value in this Area
Tax History
| Year | Tax Paid | Tax Assessment Tax Assessment Total Assessment is a certain percentage of the fair market value that is determined by local assessors to be the total taxable value of land and additions on the property. | Land | Improvement |
|---|---|---|---|---|
| 2024 | $32,723 | $2,120,390 | $589,330 | $1,531,060 |
| 2023 | $32,723 | $2,120,390 | $589,330 | $1,531,060 |
| 2022 | $36,912 | $1,476,270 | $589,330 | $886,940 |
| 2021 | $30,901 | $1,171,370 | $420,950 | $750,420 |
| 2020 | $26,688 | $983,770 | $420,950 | $562,820 |
| 2019 | $33,328 | $1,171,370 | $420,950 | $750,420 |
| 2018 | $31,852 | $1,171,370 | $420,950 | $750,420 |
| 2017 | $27,578 | $1,014,170 | $378,860 | $635,310 |
| 2016 | $23,042 | $1,014,170 | $378,860 | $635,310 |
| 2015 | $21,962 | $953,860 | $336,760 | $617,100 |
| 2014 | $21,962 | $953,860 | $336,760 | $617,100 |
Property History
| Date | Event | Price | Change | Sq Ft Price |
|---|---|---|---|---|
| 06/02/2025 06/02/25 | Price Changed | $2,099,000 | -6.7% | $457 / Sq Ft |
| 05/19/2025 05/19/25 | For Sale | $2,249,000 | +55.1% | $489 / Sq Ft |
| 05/13/2021 05/13/21 | Sold | -- | -- | -- |
| 04/09/2021 04/09/21 | Pending | -- | -- | -- |
| 03/15/2021 03/15/21 | For Sale | $1,450,000 | 0.0% | $302 / Sq Ft |
| 11/16/2019 11/16/19 | Rented | $14,000 | 0.0% | -- |
| 11/16/2019 11/16/19 | Under Contract | -- | -- | -- |
| 11/01/2019 11/01/19 | For Rent | $14,000 | -- | -- |
Purchase History
| Date | Type | Sale Price | Title Company |
|---|---|---|---|
| Deed | -- | None Listed On Document | |
| Vendors Lien | -- | -- | |
| Gift Deed | -- | -- | |
| Gift Deed | -- | -- |
Mortgage History
| Date | Status | Loan Amount | Loan Type |
|---|---|---|---|
| Open | $1,256,000 | New Conventional | |
| Previous Owner | $610,000 | Adjustable Rate Mortgage/ARM | |
| Previous Owner | $350,000 | Stand Alone First | |
| Previous Owner | $692,000 | Fannie Mae Freddie Mac |
Similar Homes in Dallas, TX
Source: North Texas Real Estate Information Systems (NTREIS)
MLS Number: 20940465
APN: 00000417772000000
- 4322 Sexton Ln
- 4407 Ridge Rd
- 4411 Sexton Ln
- 4326 Merrell Rd
- 4410 Merrell Rd
- 4311 Merrell Rd
- 4415 Merrell Rd
- 4435 Merrell Rd
- 4426 Bonham St
- 4307 Bonham St Unit 1
- 4307 Bonham St
- 4218 Bonham St
- 4210 Bonham St
- 4262 Royal Ridge Dr
- 4527 N Lindhurst Ave
- 4203 Bonham St
- 4406 Southcrest Rd
- 10510 Les Jardins Dr
- 4232 Meadowdale Ln
- 10342 Woodford Dr
- 4419 Sexton Ln
- 4202 Bonham St
- 4522 Walnut Hill Ln
- 4195 Valley Ridge Rd
- 4054 Walnut Hill Ln
- 10788 Bushire Dr
- 4082 Royal Ln
- 4730 Royal Ln
- 10715 Royal Springs Dr
- 4524 Park Ln
- 4052 Park Ln
- 3928 Valley Ridge Rd
- 10409 Remington Ln
- 4159 Clover Ln
- 4311 Brookview Dr
- 10544 Cox Ln
- 3732 Valley Ridge Rd
- 3836 Van Ness Ln
- 5228 Tanbark Rd
- 3641 Timberview Rd
