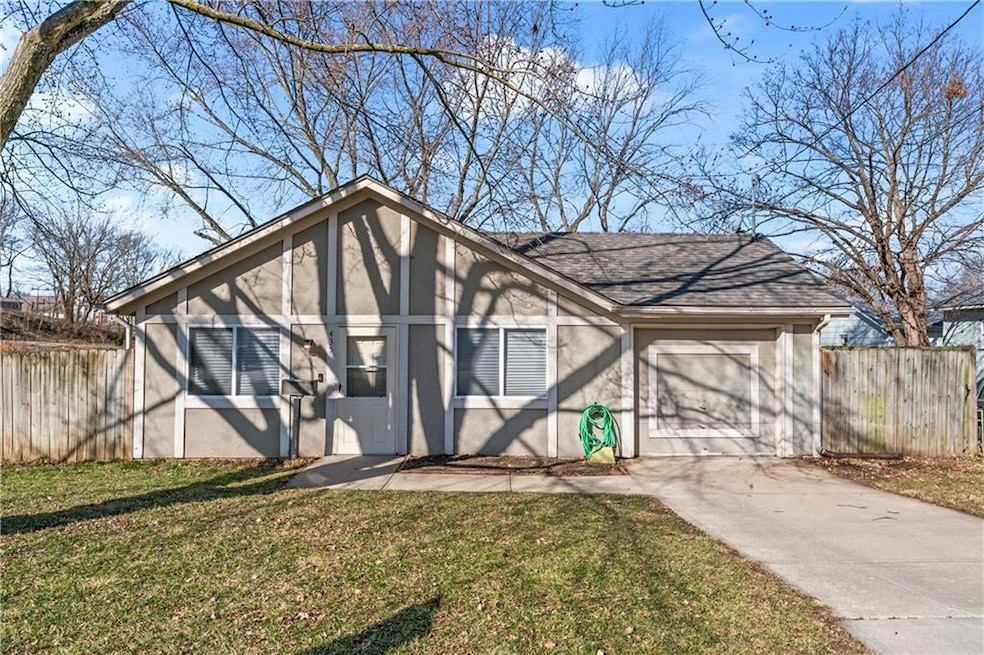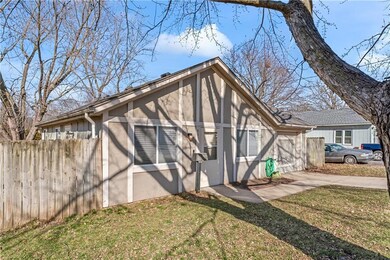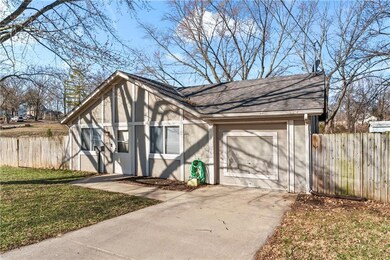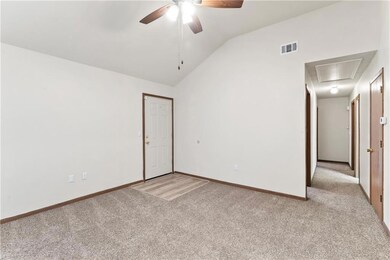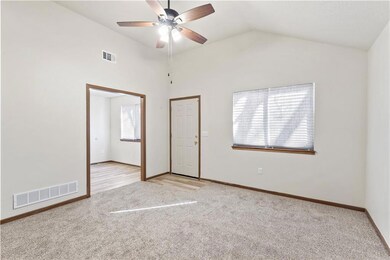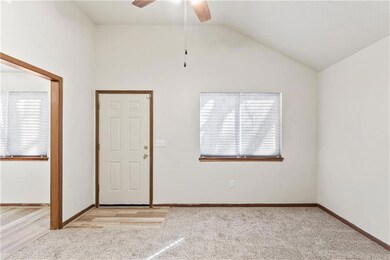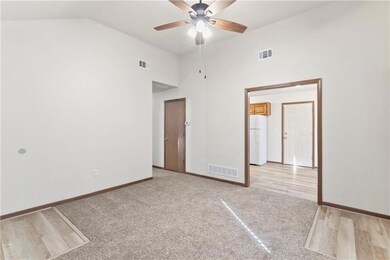
435 N Chestnut St Olathe, KS 66061
Highlights
- Traditional Architecture
- No HOA
- Eat-In Kitchen
- Olathe North Sr High School Rated A
- 1 Car Attached Garage
- Forced Air Heating and Cooling System
About This Home
As of April 2025Charming Move in Ready, 3-bedroom, 1-bath Home – Ideal for First-Time Buyers, Investors, or Downsizers!
Welcome to this well-maintained and updated home, offering the perfect blend of comfort and convenience. Located just blocks from downtown Olathe and minutes from shopping and dining, this home is ideal for those seeking an easy-access, low-maintenance lifestyle. Step inside to find brand-new carpet in the living area and bedrooms, paired with durable vinyl flooring in the kitchen and bath. Other major updates include a newer roof and HVAC system. The spacious, fenced-in backyard, bordered by green space on two sides, provides a private retreat—perfect for outdoor entertaining or creating your personal zen space. Don’t miss this one — schedule your showing today!
Last Agent to Sell the Property
EXP Realty LLC Brokerage Phone: 816-935-1239 License #2015019119 Listed on: 03/09/2025

Home Details
Home Type
- Single Family
Est. Annual Taxes
- $2,365
Year Built
- Built in 1996
Lot Details
- 7,794 Sq Ft Lot
- Side Green Space
- Privacy Fence
- Wood Fence
- Paved or Partially Paved Lot
Parking
- 1 Car Attached Garage
- Front Facing Garage
- Garage Door Opener
Home Design
- Traditional Architecture
- Slab Foundation
- Frame Construction
- Composition Roof
- Wood Siding
Interior Spaces
- 864 Sq Ft Home
- Ceiling Fan
- Smart Thermostat
- Laundry in Garage
Kitchen
- Eat-In Kitchen
- Built-In Electric Oven
Flooring
- Carpet
- Laminate
Bedrooms and Bathrooms
- 3 Bedrooms
- 1 Full Bathroom
Schools
- Northview Elementary School
- Olathe North High School
Utilities
- Forced Air Heating and Cooling System
Community Details
- No Home Owners Association
Listing and Financial Details
- Assessor Parcel Number DP52000019-0001A
- $0 special tax assessment
Ownership History
Purchase Details
Home Financials for this Owner
Home Financials are based on the most recent Mortgage that was taken out on this home.Purchase Details
Home Financials for this Owner
Home Financials are based on the most recent Mortgage that was taken out on this home.Purchase Details
Home Financials for this Owner
Home Financials are based on the most recent Mortgage that was taken out on this home.Similar Homes in Olathe, KS
Home Values in the Area
Average Home Value in this Area
Purchase History
| Date | Type | Sale Price | Title Company |
|---|---|---|---|
| Warranty Deed | -- | Mccaffree Short Title | |
| Warranty Deed | -- | Mccaffree Short Title | |
| Warranty Deed | -- | Chicago Title Insurance Comp | |
| Warranty Deed | -- | Chicago Title Insurance Co |
Mortgage History
| Date | Status | Loan Amount | Loan Type |
|---|---|---|---|
| Previous Owner | $96,759 | FHA | |
| Previous Owner | $101,500 | FHA | |
| Previous Owner | $79,200 | Balloon | |
| Previous Owner | $78,750 | No Value Available | |
| Closed | $14,850 | No Value Available |
Property History
| Date | Event | Price | Change | Sq Ft Price |
|---|---|---|---|---|
| 04/11/2025 04/11/25 | Sold | -- | -- | -- |
| 03/13/2025 03/13/25 | Pending | -- | -- | -- |
| 03/09/2025 03/09/25 | For Sale | $223,700 | -- | $259 / Sq Ft |
Tax History Compared to Growth
Tax History
| Year | Tax Paid | Tax Assessment Tax Assessment Total Assessment is a certain percentage of the fair market value that is determined by local assessors to be the total taxable value of land and additions on the property. | Land | Improvement |
|---|---|---|---|---|
| 2024 | $2,365 | $21,792 | $4,080 | $17,712 |
| 2023 | $2,304 | $20,516 | $3,712 | $16,804 |
| 2022 | $1,996 | $17,353 | $3,374 | $13,979 |
| 2021 | $2,090 | $17,089 | $3,374 | $13,715 |
| 2020 | $1,953 | $15,848 | $2,933 | $12,915 |
| 2019 | $1,913 | $15,422 | $2,933 | $12,489 |
| 2018 | $1,743 | $13,984 | $2,348 | $11,636 |
| 2017 | $1,527 | $12,167 | $2,348 | $9,819 |
| 2016 | $1,383 | $11,327 | $2,348 | $8,979 |
| 2015 | $1,259 | $10,350 | $2,348 | $8,002 |
| 2013 | -- | $9,361 | $2,138 | $7,223 |
Agents Affiliated with this Home
-
Tess Booth

Seller's Agent in 2025
Tess Booth
EXP Realty LLC
(816) 535-0500
5 in this area
29 Total Sales
-
Michael McReynolds

Buyer's Agent in 2025
Michael McReynolds
HomeSmart Legacy
(913) 620-4036
6 in this area
48 Total Sales
Map
Source: Heartland MLS
MLS Number: 2535427
APN: DP52000019-0001A
- 618 N Chestnut St
- 305 E Whitney St
- 516 N Hamilton St
- 400 N Iowa St
- 336 E Park St
- 508 N Lincoln St
- 531 E Spruce St
- 611 W Poplar St
- 397 W Johnston St
- 507 W Park St
- 120 S Pine St
- 821 N Hamilton St
- 510 E Park St
- 309 N Clinton St
- 736 N van Mar St
- 549 E Park St
- 309 S Stevenson St
- 203 E Elm St
- 401 S Harrison St
- 573 W Loula St
