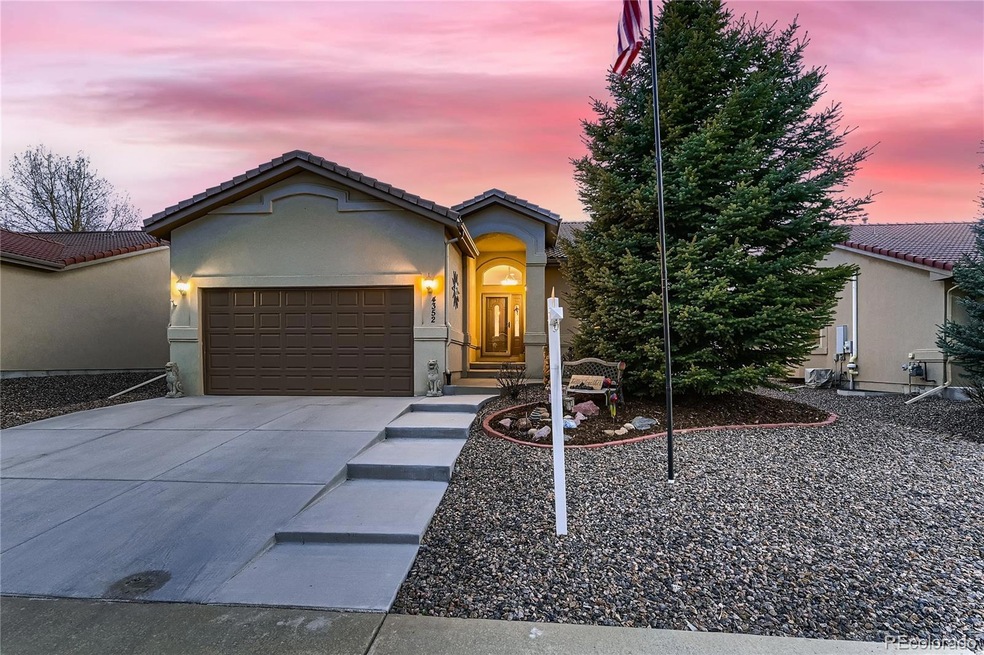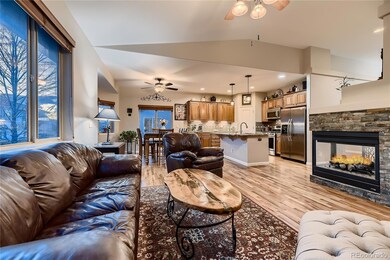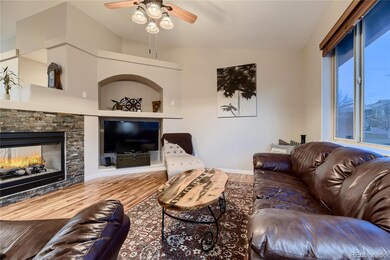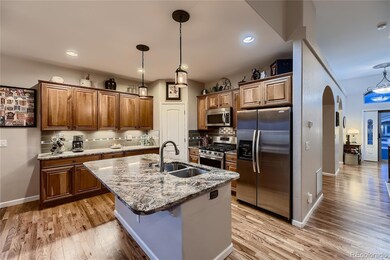
4352 Las Lunas Ct Castle Rock, CO 80104
Founders Village NeighborhoodHighlights
- No Units Above
- Open Floorplan
- Deck
- Primary Bedroom Suite
- Clubhouse
- Wood Flooring
About This Home
As of June 2024Incredible ranch in Castle Rock's desirable Founders Village! Awesome layout. You'll feel right at home as soon as you walk into the gorgeous foyer. Beautiful finishes really make this a showstopper! This home features amazing hard wood floors that shine and a brand new stylish custom stair railing! Eat in kitchen has stainless steel appliances, granite countertops, big island, with an open layout that flows perfectly into living room and breakfast nook. Main floor also offers spacious primary with 5-piece ensuite bath. Full, finished basement features a very large family room. Basement bedroom and bathroom are perfect for guests, and there is also a flexible space that could provided many different options for usable space. Affordable HOA dues cover snow removal and all your yard maintenance plus a great clubhouse with amenities for everyone to enjoy. Fenced in patio is great for your pets, and you can enjoy the Colorado sunshine by your low maintenance xeriscaped yard. This is the perfect turn-key home and is move-in ready. Stunning and well-maintained, welcome home!
Last Agent to Sell the Property
LIV Sotheby's International Realty Brokerage Email: jackiestratton@kw.com,720-496-5308 License #100050356 Listed on: 04/26/2024

Home Details
Home Type
- Single Family
Est. Annual Taxes
- $6,365
Year Built
- Built in 2007 | Remodeled
Lot Details
- 7,405 Sq Ft Lot
- No Common Walls
- No Units Located Below
- Cul-De-Sac
- Property is Fully Fenced
- Front and Back Yard Sprinklers
- Many Trees
HOA Fees
- $240 Monthly HOA Fees
Parking
- 2 Car Attached Garage
- Oversized Parking
- Parking Storage or Cabinetry
- Dry Walled Garage
Home Design
- Spanish Architecture
- Concrete Roof
- Stucco
Interior Spaces
- 1-Story Property
- Open Floorplan
- Built-In Features
- High Ceiling
- Ceiling Fan
- Gas Log Fireplace
- Double Pane Windows
- Window Treatments
- Bay Window
- Entrance Foyer
- Living Room with Fireplace
Kitchen
- Breakfast Area or Nook
- Eat-In Kitchen
- Double Self-Cleaning Oven
- Range with Range Hood
- Microwave
- Dishwasher
- Kitchen Island
- Granite Countertops
- Disposal
Flooring
- Wood
- Carpet
- Laminate
- Tile
Bedrooms and Bathrooms
- 3 Bedrooms | 2 Main Level Bedrooms
- Primary Bedroom Suite
- Walk-In Closet
Laundry
- Laundry in unit
- Dryer
- Washer
Finished Basement
- Basement Fills Entire Space Under The House
- Sump Pump
- Basement Cellar
- 1 Bedroom in Basement
Home Security
- Carbon Monoxide Detectors
- Fire and Smoke Detector
Eco-Friendly Details
- Smoke Free Home
Outdoor Features
- Deck
- Patio
- Exterior Lighting
- Rain Gutters
Schools
- Rock Ridge Elementary School
- Mesa Middle School
- Douglas County High School
Utilities
- Forced Air Heating and Cooling System
- High Speed Internet
- Phone Available
- Cable TV Available
Listing and Financial Details
- Exclusions: Sellers' Personal Property
- Assessor Parcel Number R0396665
Community Details
Overview
- Association fees include ground maintenance, snow removal, trash
- Patio Plus HOA, Phone Number (303) 663-6819
- Founders Village Subdivision
Amenities
- Clubhouse
Recreation
- Tennis Courts
- Community Playground
- Community Pool
- Park
Ownership History
Purchase Details
Home Financials for this Owner
Home Financials are based on the most recent Mortgage that was taken out on this home.Purchase Details
Home Financials for this Owner
Home Financials are based on the most recent Mortgage that was taken out on this home.Purchase Details
Home Financials for this Owner
Home Financials are based on the most recent Mortgage that was taken out on this home.Purchase Details
Home Financials for this Owner
Home Financials are based on the most recent Mortgage that was taken out on this home.Purchase Details
Home Financials for this Owner
Home Financials are based on the most recent Mortgage that was taken out on this home.Similar Homes in Castle Rock, CO
Home Values in the Area
Average Home Value in this Area
Purchase History
| Date | Type | Sale Price | Title Company |
|---|---|---|---|
| Warranty Deed | $580,000 | Htc | |
| Warranty Deed | $480,000 | Land Title | |
| Warranty Deed | $278,000 | None Available | |
| Special Warranty Deed | $290,721 | Fahtco | |
| Corporate Deed | $270,000 | Land Title |
Mortgage History
| Date | Status | Loan Amount | Loan Type |
|---|---|---|---|
| Open | $464,000 | New Conventional | |
| Closed | $475,280 | Construction | |
| Previous Owner | $269,700 | New Conventional | |
| Previous Owner | $255,000 | New Conventional | |
| Previous Owner | $235,000 | New Conventional | |
| Previous Owner | $202,400 | New Conventional | |
| Previous Owner | $284,739 | FHA | |
| Previous Owner | $286,228 | FHA | |
| Previous Owner | $212,000 | Construction |
Property History
| Date | Event | Price | Change | Sq Ft Price |
|---|---|---|---|---|
| 06/27/2024 06/27/24 | Sold | $580,000 | -1.7% | $216 / Sq Ft |
| 05/21/2024 05/21/24 | Price Changed | $590,000 | -1.7% | $219 / Sq Ft |
| 04/26/2024 04/26/24 | For Sale | $600,000 | +25.0% | $223 / Sq Ft |
| 11/13/2020 11/13/20 | Sold | $480,000 | 0.0% | $179 / Sq Ft |
| 10/22/2020 10/22/20 | Pending | -- | -- | -- |
| 10/19/2020 10/19/20 | For Sale | $480,000 | 0.0% | $179 / Sq Ft |
| 09/30/2020 09/30/20 | Pending | -- | -- | -- |
| 09/29/2020 09/29/20 | Price Changed | $480,000 | -1.0% | $179 / Sq Ft |
| 09/11/2020 09/11/20 | Price Changed | $484,900 | -1.0% | $180 / Sq Ft |
| 08/23/2020 08/23/20 | For Sale | $489,900 | -- | $182 / Sq Ft |
Tax History Compared to Growth
Tax History
| Year | Tax Paid | Tax Assessment Tax Assessment Total Assessment is a certain percentage of the fair market value that is determined by local assessors to be the total taxable value of land and additions on the property. | Land | Improvement |
|---|---|---|---|---|
| 2024 | $6,328 | $42,200 | $9,290 | $32,910 |
| 2023 | $6,365 | $42,200 | $9,290 | $32,910 |
| 2022 | $4,208 | $26,580 | $6,770 | $19,810 |
| 2021 | $4,286 | $26,580 | $6,770 | $19,810 |
| 2020 | $4,307 | $27,490 | $5,670 | $21,820 |
| 2019 | $4,309 | $27,490 | $5,670 | $21,820 |
| 2018 | $3,648 | $23,100 | $4,360 | $18,740 |
| 2017 | $3,512 | $23,100 | $4,360 | $18,740 |
| 2016 | $3,219 | $22,110 | $4,140 | $17,970 |
| 2015 | $3,261 | $22,110 | $4,140 | $17,970 |
| 2014 | $3,224 | $20,990 | $3,980 | $17,010 |
Agents Affiliated with this Home
-
Jackie Stratton

Seller's Agent in 2024
Jackie Stratton
LIV Sotheby's International Realty
(720) 496-5308
4 in this area
335 Total Sales
-
Kimberly Keenan

Buyer's Agent in 2024
Kimberly Keenan
Keenan Real Estate
(303) 564-6988
3 in this area
88 Total Sales
-
William Keenan

Buyer Co-Listing Agent in 2024
William Keenan
Keenan Real Estate
(720) 606-3800
2 in this area
43 Total Sales
-
Megan Waymire

Seller's Agent in 2020
Megan Waymire
RE/MAX
(720) 220-5217
1 in this area
119 Total Sales
Map
Source: REcolorado®
MLS Number: 5863973
APN: 2507-071-06-011
- 160 Las Lunas St
- 4267 Ashcroft Ave
- 635 Silver Rock Trail
- 4485 E Andover Ave
- 476 Silver Rock Trail
- 133 Heritage Ave
- 4475 Hidden Gulch Rd
- 3968 Ashcroft Ave
- 4538 Hidden Gulch Rd
- 3844 Sandy Vista Ln
- 4051 Happy Hollow Dr
- 331 Chelsea St
- 3722 Sandy Vista Trail
- 3961 Happy Hollow Dr
- 4894 E Ashton Ave
- 116 S Lindsey St
- 378 Benton St
- 156 S Lindsey St
- 1018 McMurdo Cir
- 4774 Coker Ave






