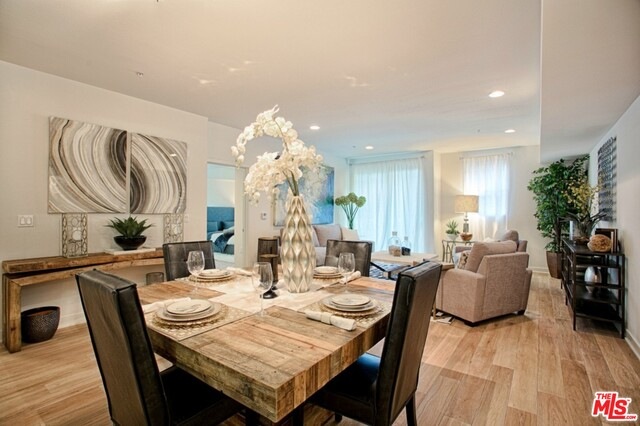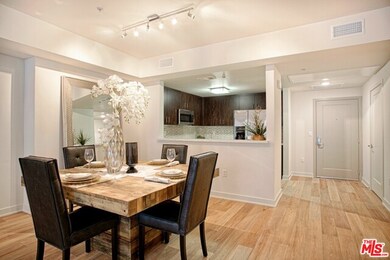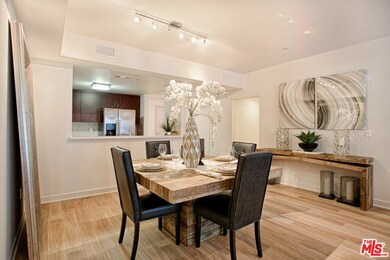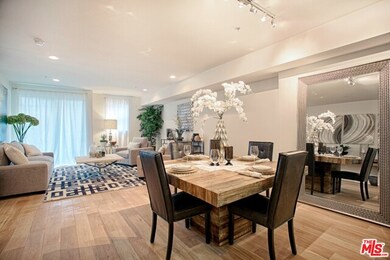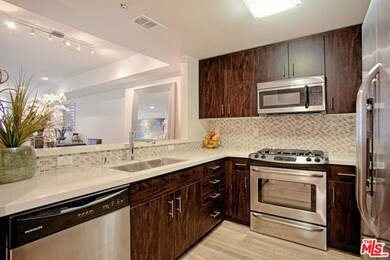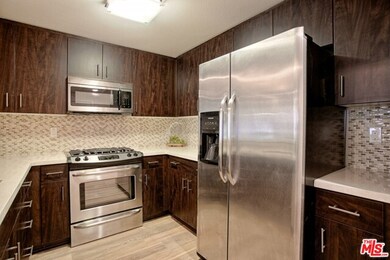
Element 436 436 S Virgil Ave Unit 209 Los Angeles, CA 90020
Westlake NeighborhoodHighlights
- Fitness Center
- Gourmet Kitchen
- Automatic Gate
- Newly Remodeled
- All Bedrooms Downstairs
- 4-minute walk to Shatto Recreation Center
About This Home
As of April 2019Brand new 3 Bed +2 Bath offering contemporary floor plan with views of Koreatown, Hollywood sign & close to DTLA. Featuring modern designer surfaces & fixtures including recessed lighting & chic hardwood floors. Generous detailed kitchen w/polished Quartz Countertops, custom designed glass & natural stone backsplash, modern cabinetry & premium stainless steel appliances. Refrigerator included. Spacious laundry rooms allow for a full sized washer & dryer. Two assigned parking spaces in secured garage, bicycle storage & Electric vehicle charging stations. On-site fitness w/state of the art equipment for cardiovascular & weight training, boxing fitness, yoga/meditation area. Courtyard & exterior common areas w/relaxed seating & community BBQ grill. On-site pet friendly area w/secured dog walk. Building is complete and residents are moving in! DONT MISS YOUR OPPORTUNITY TO PURCHASE IN K-TOWN'S NEWEST RESIDENCES.
Last Agent to Sell the Property
Kelly West
KW Advisors License #01388627 Listed on: 01/25/2018

Last Buyer's Agent
Alex Tipakov
Century 21 Discovery License #01997153
Property Details
Home Type
- Condominium
Est. Annual Taxes
- $9,457
Year Built
- Built in 2016 | Newly Remodeled
Lot Details
- End Unit
- East Facing Home
- Gated Home
- Wrought Iron Fence
- Sprinkler System
HOA Fees
- $399 Monthly HOA Fees
Parking
- 2 Car Garage
- Automatic Gate
- Assigned Parking
Home Design
- Contemporary Architecture
- Fire Rated Drywall
- Stucco
Interior Spaces
- 1,385 Sq Ft Home
- Wired For Data
- Built-In Features
- High Ceiling
- Recessed Lighting
- Double Pane Windows
- Window Screens
- Sliding Doors
- Entryway
- Living Room
- Dining Area
- City Lights Views
Kitchen
- Gourmet Kitchen
- Oven or Range
- Gas Cooktop
- Microwave
- Ice Maker
- Water Line To Refrigerator
- Dishwasher
- Disposal
Flooring
- Wood
- Carpet
- Ceramic Tile
Bedrooms and Bathrooms
- 3 Bedrooms
- All Bedrooms Down
- Walk-In Closet
- Mirrored Closets Doors
- 2 Full Bathrooms
- Low Flow Toliet
- Low Flow Shower
Laundry
- Laundry in unit
- Gas Dryer Hookup
Home Security
- Prewired Security
- Security Lights
Outdoor Features
- Living Room Balcony
Utilities
- Central Heating and Cooling System
- Vented Exhaust Fan
- Property is located within a water district
- Sewer in Street
- Phone System
- Cable TV Available
Community Details
Overview
- Association fees include building and grounds, maintenance paid
- 74 Units
- Pmp Mangement Association
- 6-Story Property
Amenities
- Outdoor Cooking Area
- Community Barbecue Grill
- Picnic Area
- Elevator
- Community Mailbox
Recreation
- Fitness Center
Pet Policy
- Pet Size Limit
- Breed Restrictions
Security
- Card or Code Access
- Carbon Monoxide Detectors
- Fire and Smoke Detector
- Fire Sprinkler System
- Firewall
Ownership History
Purchase Details
Home Financials for this Owner
Home Financials are based on the most recent Mortgage that was taken out on this home.Purchase Details
Home Financials for this Owner
Home Financials are based on the most recent Mortgage that was taken out on this home.Purchase Details
Home Financials for this Owner
Home Financials are based on the most recent Mortgage that was taken out on this home.Similar Homes in the area
Home Values in the Area
Average Home Value in this Area
Purchase History
| Date | Type | Sale Price | Title Company |
|---|---|---|---|
| Warranty Deed | $710,000 | Stewart Title Of Ca Inc | |
| Warranty Deed | $779,000 | Fidelity National Title Grou | |
| Warranty Deed | -- | Fidelity National Title Grou |
Mortgage History
| Date | Status | Loan Amount | Loan Type |
|---|---|---|---|
| Open | $510,000 | New Conventional | |
| Previous Owner | $532,500 | Adjustable Rate Mortgage/ARM | |
| Previous Owner | $691,543 | FHA |
Property History
| Date | Event | Price | Change | Sq Ft Price |
|---|---|---|---|---|
| 04/02/2025 04/02/25 | Price Changed | $779,000 | -5.6% | $569 / Sq Ft |
| 03/06/2025 03/06/25 | For Sale | $825,000 | +16.2% | $602 / Sq Ft |
| 04/19/2019 04/19/19 | Sold | $710,000 | -9.0% | $513 / Sq Ft |
| 03/01/2019 03/01/19 | Pending | -- | -- | -- |
| 02/09/2019 02/09/19 | Price Changed | $779,900 | -2.5% | $563 / Sq Ft |
| 01/14/2019 01/14/19 | For Sale | $799,900 | +2.7% | $578 / Sq Ft |
| 04/05/2018 04/05/18 | Sold | $779,000 | 0.0% | $562 / Sq Ft |
| 02/02/2018 02/02/18 | Price Changed | $779,000 | -1.9% | $562 / Sq Ft |
| 01/25/2018 01/25/18 | For Sale | $794,350 | -- | $574 / Sq Ft |
Tax History Compared to Growth
Tax History
| Year | Tax Paid | Tax Assessment Tax Assessment Total Assessment is a certain percentage of the fair market value that is determined by local assessors to be the total taxable value of land and additions on the property. | Land | Improvement |
|---|---|---|---|---|
| 2024 | $9,457 | $776,484 | $232,945 | $543,539 |
| 2023 | $9,275 | $761,260 | $228,378 | $532,882 |
| 2022 | $8,843 | $746,334 | $223,900 | $522,434 |
| 2021 | $8,730 | $731,701 | $219,510 | $512,191 |
| 2020 | $8,820 | $724,200 | $217,260 | $506,940 |
| 2019 | $9,459 | $794,580 | $477,360 | $317,220 |
| 2018 | $5,905 | $483,785 | $121,726 | $362,059 |
| 2017 | $5,684 | $474,300 | $119,340 | $354,960 |
Agents Affiliated with this Home
-
Jane Schore

Seller's Agent in 2025
Jane Schore
Coldwell Banker Realty
(323) 573-6562
1 in this area
29 Total Sales
-
A
Seller's Agent in 2019
Alex Tipakov
Century 21 Discovery
(714) 626-2000
-
Valentina Sharp

Seller Co-Listing Agent in 2019
Valentina Sharp
Century 21 Discovery
(714) 626-2000
29 Total Sales
-

Seller's Agent in 2018
Kelly West
KW Advisors
(310) 988-8553
About Element 436
Map
Source: The MLS
MLS Number: 18-307324
APN: 5077-001-053
- 436 S Virgil Ave Unit PH11
- 436 S Virgil Ave Unit PH7
- 436 S Virgil Ave Unit 501
- 436 S Virgil Ave Unit 201
- 436 S Virgil Ave Unit 209
- 435 S Virgil Ave Unit 304
- 435 S Virgil Ave Unit 225
- 300 Westmoreland Ave
- 300 S Reno St Unit 304
- 435 S La Fayette Park Place Unit 311
- 435 S La Fayette Park Place Unit 102
- 421 S La Fayette Park Place Unit 701
- 421 S La Fayette Park Place Unit 328
- 421 S La Fayette Park Place Unit 514
- 421 S La Fayette Park Place Unit 624
- 421 S La Fayette Park Place Unit 711
- 421 S La Fayette Park Place Unit 212
- 421 S La Fayette Park Place Unit 607
- 210 S Commonwealth Ave
- 248 S Occidental Blvd
