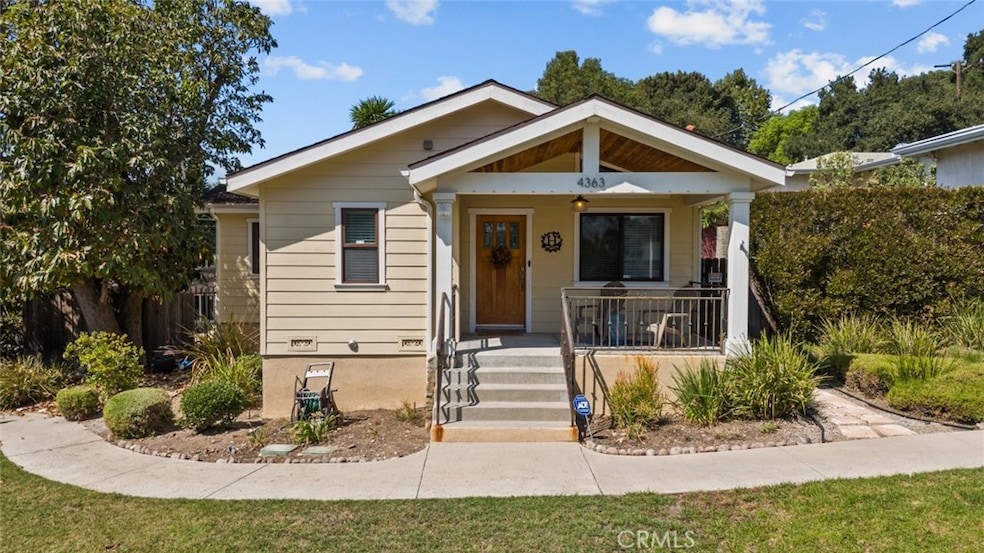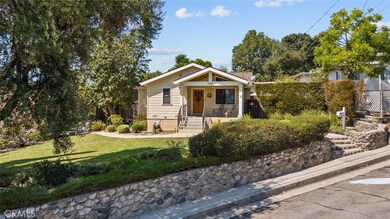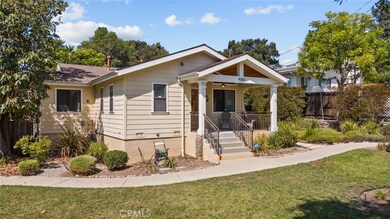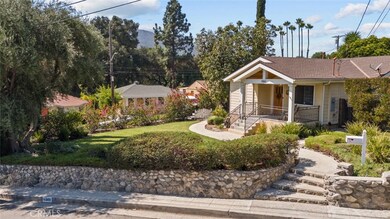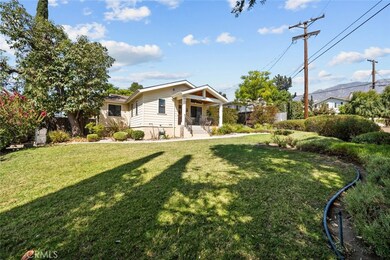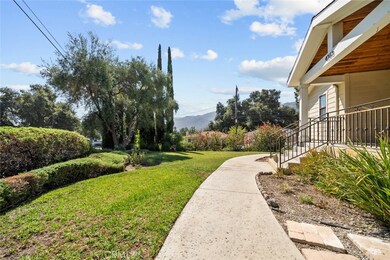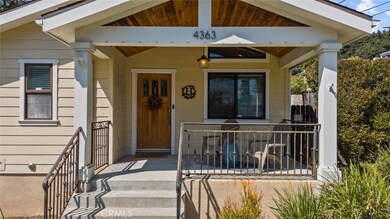
4363 Lauderdale Ave La Crescenta, CA 91214
Crescenta Highlands NeighborhoodHighlights
- Wood Flooring
- High Ceiling
- No HOA
- Dunsmore Elementary School Rated A
- Granite Countertops
- Eat-In Kitchen
About This Home
As of November 2024**Discover the Charm of 4363 Lauderdale Avenue!** Welcome to this inviting single-family residence, boasting 1,308 sq. ft. of living space on a generous 8,071 sq. ft. lot. As you approach the home, you’ll be greeted by a spacious front lawn—perfect for creating a relaxing outdoor retreat. Inside, find stunning hardwood flooring, Milgard windows, and ceiling fans that provide a refreshing breeze, all enhanced by high ceilings that add an air of elegance. The expansive living room offers plenty of space to unwind and enjoy time with loved ones. The kitchen is a chef’s delight, featuring granite countertops, a breakfast bar, ample cabinet storage, a dishwasher, and a gas stovetop and oven. Adjacent to the kitchen, the dining area is ideal for enjoying meals together. Conveniently located nearby is a half bathroom for guests, as well as a dedicated laundry area. Each of the three bedrooms showcases beautiful crown molding, with the primary bedroom featuring an en-suite bathroom complete with a shower-in-tub. The second bathroom also includes a shower-in-tub, serving the other two bedrooms. Outside, your backyard oasis offers abundant space for creating your personal retreat, complete with an open patio. Additionally, the garage has been thoughtfully converted into an office space and exercise room, adding to the home’s versatility. Situated near award-winning schools in La Crescenta, this property presents a fantastic opportunity you won’t want to miss!
Last Agent to Sell the Property
JohnHart Real Estate Brokerage Phone: 818-464-5819 License #01887303 Listed on: 09/25/2024

Home Details
Home Type
- Single Family
Est. Annual Taxes
- $9,916
Year Built
- Built in 2012 | Remodeled
Lot Details
- 8,071 Sq Ft Lot
- Landscaped
- Back and Front Yard
- Density is up to 1 Unit/Acre
- 5604013032
- Property is zoned GLR1YY
Home Design
- Bungalow
- Turnkey
Interior Spaces
- 1,308 Sq Ft Home
- 1-Story Property
- High Ceiling
- Ceiling Fan
- Recessed Lighting
- Wood Burning Fireplace
- Double Pane Windows
- Living Room
- Wood Flooring
- Laundry Room
Kitchen
- Eat-In Kitchen
- Gas Oven
- Gas Cooktop
- Range Hood
- Microwave
- Dishwasher
- Kitchen Island
- Granite Countertops
Bedrooms and Bathrooms
- 3 Main Level Bedrooms
- Walk-In Closet
- Bathtub with Shower
Parking
- Garage
- Parking Available
Outdoor Features
- Open Patio
- Exterior Lighting
Utilities
- Central Heating and Cooling System
Community Details
- No Home Owners Association
Listing and Financial Details
- Legal Lot and Block 293 / M
- Assessor Parcel Number 5604013033
Ownership History
Purchase Details
Home Financials for this Owner
Home Financials are based on the most recent Mortgage that was taken out on this home.Purchase Details
Home Financials for this Owner
Home Financials are based on the most recent Mortgage that was taken out on this home.Purchase Details
Purchase Details
Home Financials for this Owner
Home Financials are based on the most recent Mortgage that was taken out on this home.Purchase Details
Purchase Details
Home Financials for this Owner
Home Financials are based on the most recent Mortgage that was taken out on this home.Purchase Details
Purchase Details
Purchase Details
Similar Homes in La Crescenta, CA
Home Values in the Area
Average Home Value in this Area
Purchase History
| Date | Type | Sale Price | Title Company |
|---|---|---|---|
| Grant Deed | $1,295,000 | Lawyers Title Company | |
| Grant Deed | $862,500 | Old Republic Title Company | |
| Interfamily Deed Transfer | -- | None Available | |
| Grant Deed | $560,000 | Fidelity Van Nuys | |
| Deed In Lieu Of Foreclosure | $370,000 | Fidelity Van Nuys | |
| Grant Deed | $436,300 | Fidelity Van Nuys | |
| Trustee Deed | $111,239 | None Available | |
| Interfamily Deed Transfer | -- | Accommodation | |
| Interfamily Deed Transfer | -- | -- |
Mortgage History
| Date | Status | Loan Amount | Loan Type |
|---|---|---|---|
| Open | $500,000 | No Value Available | |
| Closed | $500,000 | New Conventional | |
| Closed | $476,500 | Credit Line Revolving | |
| Previous Owner | $680,000 | New Conventional | |
| Previous Owner | $690,000 | New Conventional | |
| Previous Owner | $200,000 | Credit Line Revolving | |
| Previous Owner | $424,000 | New Conventional | |
| Previous Owner | $448,000 | New Conventional | |
| Previous Owner | $370,855 | Seller Take Back | |
| Previous Owner | $100,000 | Unknown | |
| Previous Owner | $50,000 | Stand Alone Second | |
| Previous Owner | $238,000 | Unknown |
Property History
| Date | Event | Price | Change | Sq Ft Price |
|---|---|---|---|---|
| 11/25/2024 11/25/24 | Sold | $1,295,000 | 0.0% | $990 / Sq Ft |
| 10/29/2024 10/29/24 | For Sale | $1,295,000 | 0.0% | $990 / Sq Ft |
| 10/28/2024 10/28/24 | Off Market | $1,295,000 | -- | -- |
| 10/28/2024 10/28/24 | For Sale | $1,295,000 | 0.0% | $990 / Sq Ft |
| 10/02/2024 10/02/24 | Off Market | $1,295,000 | -- | -- |
| 09/25/2024 09/25/24 | For Sale | $1,295,000 | +50.1% | $990 / Sq Ft |
| 09/01/2019 09/01/19 | Sold | $862,500 | +5.3% | $659 / Sq Ft |
| 08/07/2019 08/07/19 | Pending | -- | -- | -- |
| 08/02/2019 08/02/19 | For Sale | $819,000 | -- | $626 / Sq Ft |
Tax History Compared to Growth
Tax History
| Year | Tax Paid | Tax Assessment Tax Assessment Total Assessment is a certain percentage of the fair market value that is determined by local assessors to be the total taxable value of land and additions on the property. | Land | Improvement |
|---|---|---|---|---|
| 2024 | $9,916 | $903,328 | $533,420 | $369,908 |
| 2023 | $9,688 | $885,616 | $522,961 | $362,655 |
| 2022 | $9,517 | $868,252 | $512,707 | $355,545 |
| 2021 | $9,355 | $851,228 | $502,654 | $348,574 |
| 2019 | $6,824 | $624,806 | $579,770 | $45,036 |
| 2018 | $6,701 | $612,555 | $568,402 | $44,153 |
| 2016 | $6,392 | $588,771 | $546,331 | $42,440 |
| 2015 | $6,260 | $579,928 | $538,125 | $41,803 |
| 2014 | $6,205 | $568,569 | $527,584 | $40,985 |
Agents Affiliated with this Home
-
Raffi Soualian
R
Seller's Agent in 2024
Raffi Soualian
JohnHart Real Estate
(818) 464-5819
2 in this area
115 Total Sales
-
Taline Soualian
T
Seller Co-Listing Agent in 2024
Taline Soualian
JohnHart Real Estate
(818) 618-5153
2 in this area
75 Total Sales
-
Sally Takeda
S
Buyer's Agent in 2024
Sally Takeda
COMPASS
(626) 786-8088
1 in this area
18 Total Sales
-
Lena Minassian

Seller's Agent in 2019
Lena Minassian
Regency Real Estate Services
(818) 240-0777
17 Total Sales
-
Robert Minassian
R
Seller Co-Listing Agent in 2019
Robert Minassian
Regency Real Estate Services
(818) 240-0777
6 Total Sales
Map
Source: California Regional Multiple Listing Service (CRMLS)
MLS Number: GD24198570
APN: 5604-013-033
- 3611 4th Ave
- 3727 3rd Ave
- 3627 Virginia St
- 3602 Encinal Ave
- 3754 Montrose Ave
- 3749 Fairesta St
- 4745 Dunsmore Ave
- 3727 Beechglen Dr
- 3433 El Caminito
- 3817 Forestglen Dr
- 3427 Montrose Ave
- 3348 Burritt Way
- 3447 Burritt Way
- 4355 Pennsylvania Ave
- 3316 Henrietta Ave
- 3631 Burritt Way
- 3220 Altura Ave Unit 307
- 3075 Foothill Blvd Unit 110
- 3075 Foothill Blvd Unit 138
- 4201 Pennsylvania Ave Unit C1
