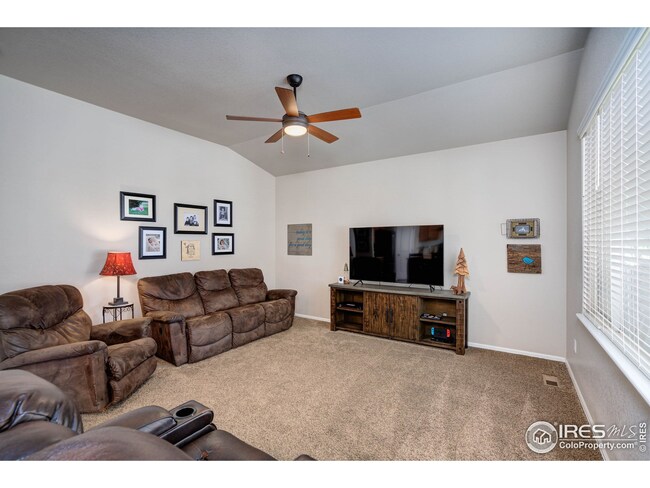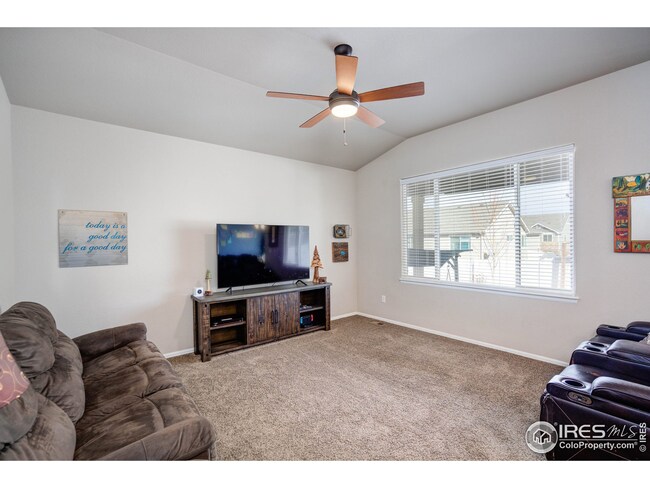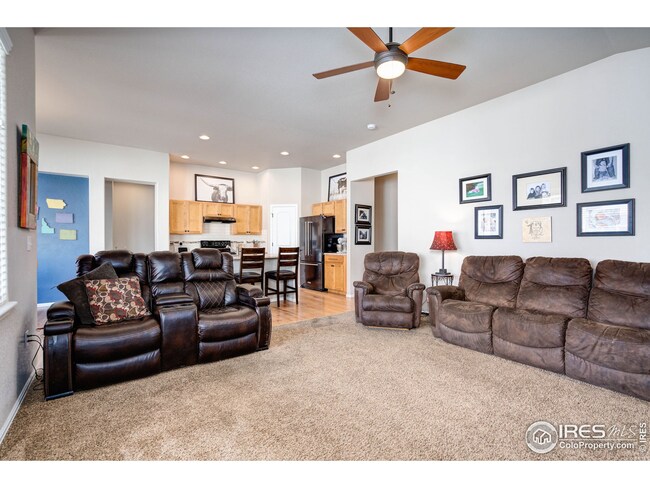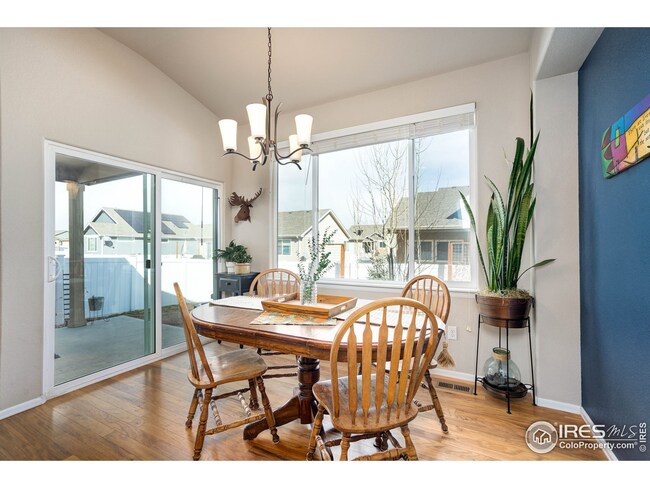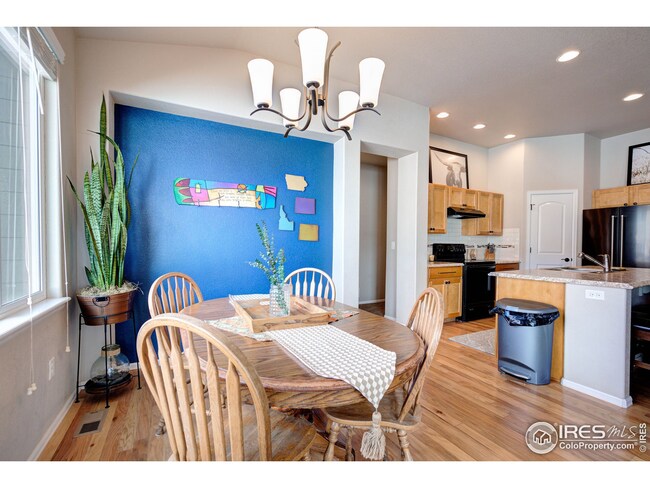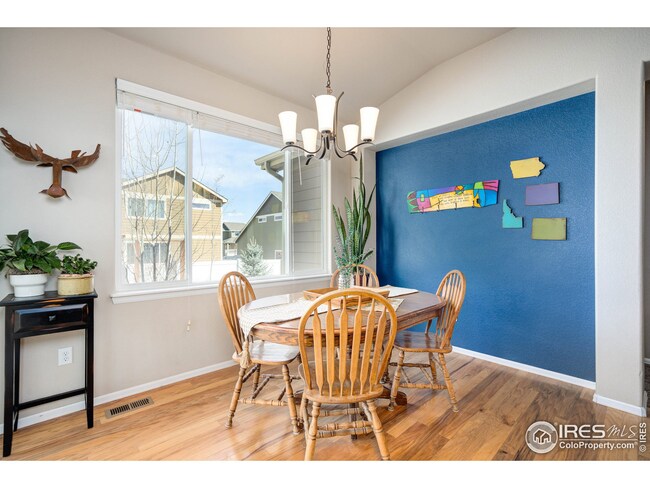
438 Ptarmigan St Severance, CO 80550
Estimated Value: $441,000 - $491,821
Highlights
- Open Floorplan
- Wood Flooring
- Home Office
- Contemporary Architecture
- No HOA
- 3 Car Attached Garage
About This Home
As of May 2022Have you been waiting for that hard-to-find RANCH style home with a 3-CAR GARAGE? Situated near park, schools & just a few minutes from Windsor- ALL at a price you can afford. Step under the front covered porch & on to the beautiful hardwood floors that will lead the way past 2 secondary bedrooms that flank a full common bath. The living room, beautiful kitchen & dining space are nicely inter-connected. Cooking up your favorite meal is a delight with an island, plenty of cabinets & a pantry. The owner's suite is the perfect place to rest & renew yourself + features dual sinks & walk-in closet. In the expansive basement there is an additional bedroom & home office space. The backyard is well landscaped & has a covered porch creating a wonderful space to enjoy. 7 months average electric bill before solar panel installation was $171.16/month, after installation the cost decreased to $36.86/month. PRE-INSPECTED for your confidence.
Home Details
Home Type
- Single Family
Est. Annual Taxes
- $1,882
Year Built
- Built in 2018
Lot Details
- 6,420 Sq Ft Lot
- West Facing Home
- Partially Fenced Property
- Level Lot
- Sprinkler System
Parking
- 3 Car Attached Garage
- Garage Door Opener
- Driveway Level
Home Design
- Contemporary Architecture
- Wood Frame Construction
- Composition Roof
- Stone
Interior Spaces
- 1,888 Sq Ft Home
- 1-Story Property
- Open Floorplan
- Ceiling Fan
- Double Pane Windows
- Window Treatments
- Home Office
- Basement Fills Entire Space Under The House
Kitchen
- Eat-In Kitchen
- Electric Oven or Range
- Dishwasher
- Kitchen Island
- Disposal
Flooring
- Wood
- Carpet
Bedrooms and Bathrooms
- 4 Bedrooms
- Primary bathroom on main floor
- Walk-in Shower
Laundry
- Laundry on main level
- Washer and Dryer Hookup
Schools
- Range View Elementary School
- Severance Middle School
- Severance High School
Utilities
- Humidity Control
- Forced Air Heating and Cooling System
- High Speed Internet
- Cable TV Available
Additional Features
- Energy-Efficient HVAC
- Exterior Lighting
Listing and Financial Details
- Assessor Parcel Number R8949528
Community Details
Overview
- No Home Owners Association
- Association fees include common amenities, trash
- Built by Journey
- Overlook Subdivision
Recreation
- Park
Ownership History
Purchase Details
Home Financials for this Owner
Home Financials are based on the most recent Mortgage that was taken out on this home.Similar Homes in Severance, CO
Home Values in the Area
Average Home Value in this Area
Purchase History
| Date | Buyer | Sale Price | Title Company |
|---|---|---|---|
| Steele Andrea K | $337,471 | Heritage Title Co |
Mortgage History
| Date | Status | Borrower | Loan Amount |
|---|---|---|---|
| Open | Steele Andrea K | $337,083 | |
| Closed | Steele Andrea K | $331,358 |
Property History
| Date | Event | Price | Change | Sq Ft Price |
|---|---|---|---|---|
| 05/23/2022 05/23/22 | Sold | $510,000 | +2.0% | $270 / Sq Ft |
| 03/13/2022 03/13/22 | Pending | -- | -- | -- |
| 03/10/2022 03/10/22 | For Sale | $500,000 | +48.2% | $265 / Sq Ft |
| 09/09/2019 09/09/19 | Off Market | $337,471 | -- | -- |
| 06/11/2018 06/11/18 | Sold | $337,471 | +3.7% | $219 / Sq Ft |
| 05/12/2018 05/12/18 | Pending | -- | -- | -- |
| 05/01/2018 05/01/18 | For Sale | $325,500 | -- | $211 / Sq Ft |
Tax History Compared to Growth
Tax History
| Year | Tax Paid | Tax Assessment Tax Assessment Total Assessment is a certain percentage of the fair market value that is determined by local assessors to be the total taxable value of land and additions on the property. | Land | Improvement |
|---|---|---|---|---|
| 2024 | $5,144 | $29,210 | $6,380 | $22,830 |
| 2023 | $4,910 | $33,930 | $7,100 | $26,830 |
| 2022 | $3,926 | $23,540 | $5,700 | $17,840 |
| 2021 | $3,764 | $24,220 | $5,860 | $18,360 |
| 2020 | $3,580 | $23,290 | $5,010 | $18,280 |
| 2019 | $3,562 | $23,290 | $5,010 | $18,280 |
| 2018 | $258 | $1,640 | $1,640 | $0 |
| 2017 | $12 | $0 | $0 | $0 |
Agents Affiliated with this Home
-
Chris Doyle

Seller's Agent in 2022
Chris Doyle
Group Harmony
(970) 229-0700
179 Total Sales
-
Lydia Golesh
L
Buyer's Agent in 2022
Lydia Golesh
Keller Williams-DTC
11 Total Sales
-
Melissa Golba

Seller's Agent in 2018
Melissa Golba
Golba Group Real Estate LLC
(970) 227-7212
613 Total Sales
Map
Source: IRES MLS
MLS Number: 960559
APN: R8949528
- 623 Gore Range Dr
- 214 Castle Dr
- 368 Mt Bross Ave
- 719 Elk Mountain Dr
- 452 Mt Sherman Ave
- 727 Elk Mountain Dr
- 273 Mt Harvard Ave
- 710 Mt Evans Ave
- 512 Prairie Clover Way
- 381 Mt Bross Ave
- 711 Mt Evans Ave
- 807 Mount Sneffels Ave
- 1013 Mount Oxford Ave
- 973 Mt Andrew Dr
- 1057 Mt Oxford Ave
- 405 Timber Ridge Pkwy
- 827 Forest Canyon Rd
- 825 Forest Canyon Rd
- 724 Finch Dr
- 863 Forest Canyon Rd
- 438 Ptarmigan St
- 440 Ptarmigan St
- 436 Ptarmigan St
- 339 Mt Bross Ave
- 337 Mt Bross Ave
- 341 Mt Bross Ave
- 442 Ptarmigan St
- 434 Ptarmigan St
- 437 Ptarmigan St
- 439 Ptarmigan St
- 343 Mt Bross Ave
- 335 Mt Bross Ave
- 441 Ptarmigan St
- 444 Ptarmigan St
- 435 Ptarmigan St
- 345 Mt Bross Ave
- 443 Ptarmigan St
- 540 El Diente Ave
- 446 Ptarmigan St
- 542 El Diente Ave

