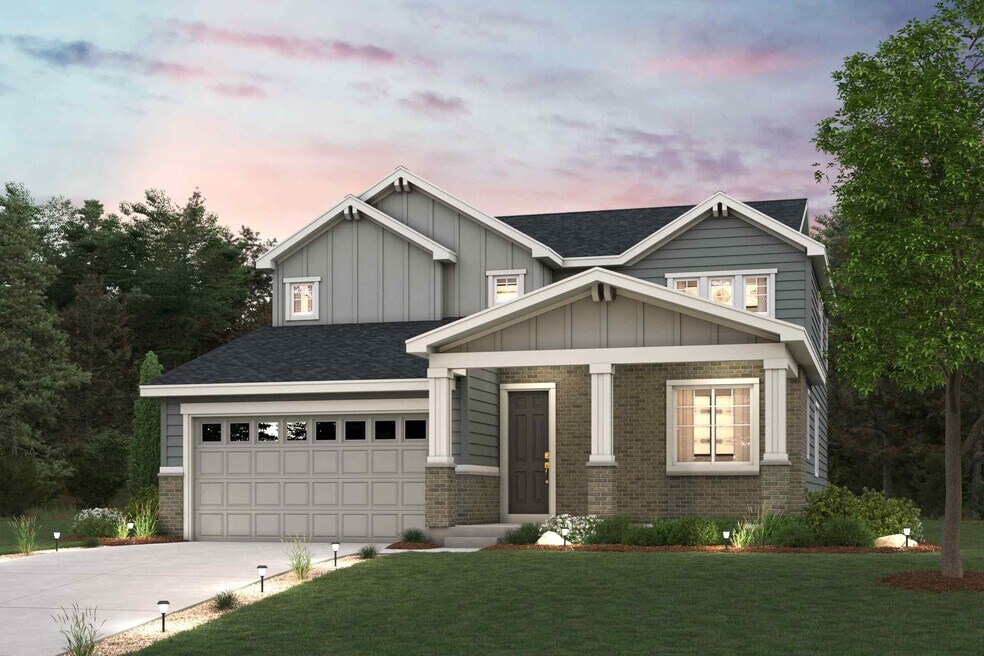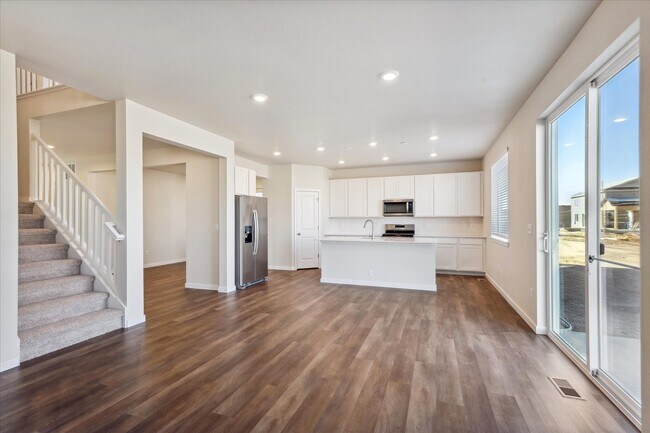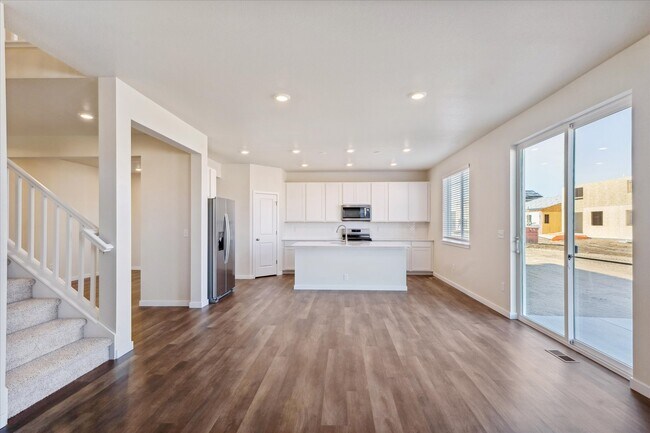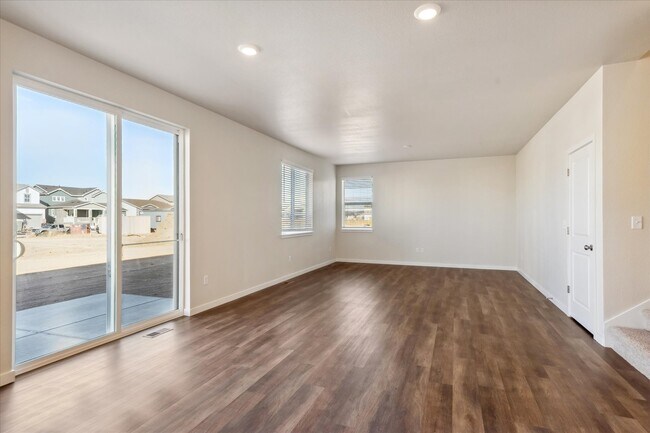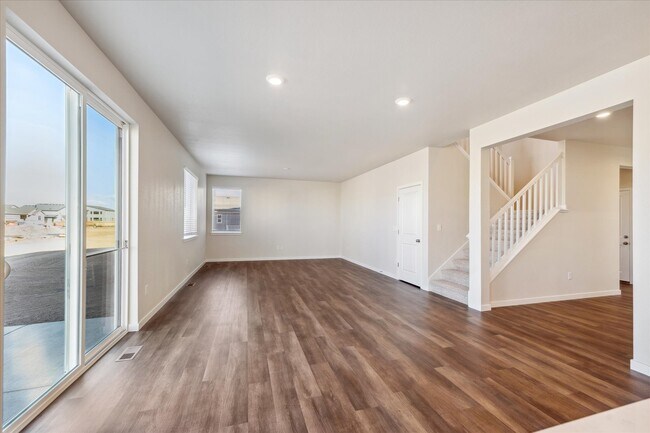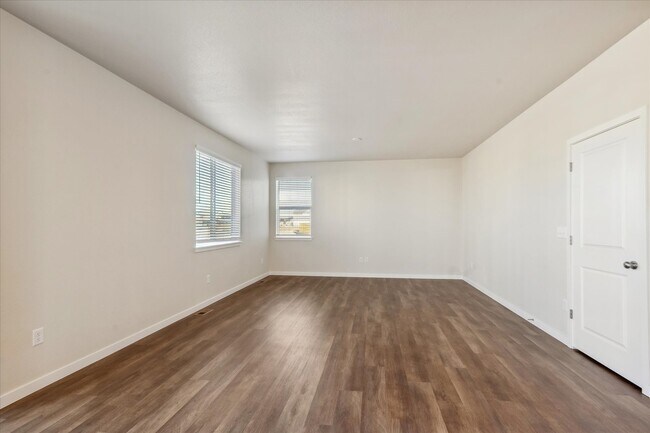4394 Trader St Timnath, CO 80547
Estimated payment $3,781/month
4
Beds
3
Baths
2,767
Sq Ft
$250
Price per Sq Ft
Highlights
- New Construction
- Clubhouse
- Community Pool
- Community Lake
- No HOA
- Tennis Courts
About This Home
This home is located at 4394 Trader St, Timnath, CO 80547 and is currently priced at $692,985, approximately $250 per square foot. 4394 Trader St is a home located in Larimer County with nearby schools including Timnath Elementary School, Colorado Early Colleges Windsor, and Oakridge KinderCare.
Home Details
Home Type
- Single Family
Parking
- 2 Car Garage
Home Design
- New Construction
Bedrooms and Bathrooms
- 4 Bedrooms
- 3 Full Bathrooms
Additional Features
- 2-Story Property
- No Interior Steps
Community Details
Overview
- No Home Owners Association
- Community Lake
- Greenbelt
Amenities
- Community Garden
- Clubhouse
- Community Center
Recreation
- Tennis Courts
- Community Playground
- Community Pool
- Park
- Trails
Map
Nearby Homes
- Timnath Lakes - Overlook Collection
- Timnath Lakes - Summit Collection
- 4017 Kern St
- 0 Main St
- Trailside on Harmony - Trailside Alley Load
- 4801 E Harmony Rd
- 6739 Morning Song Ct
- 6719 Morning Song Ct
- Timnath Ranch - Townhomes
- Timnath Ranch - Wilder
- 3488 Frontage Rd
- Trailside on Harmony - Trailside Story Collection
- 3650 Tall Grass Ct
- 3711 Tall Grass Ct
- 3794 Tall Grass Ct
- 3684 Loggers Ln Unit 3
- 5516 Owl Hoot Dr Unit 3
- 5548 Wheelhouse Way Unit 4
- 6776 County Road 74
- 5561 Wheelhouse Way Unit 1

