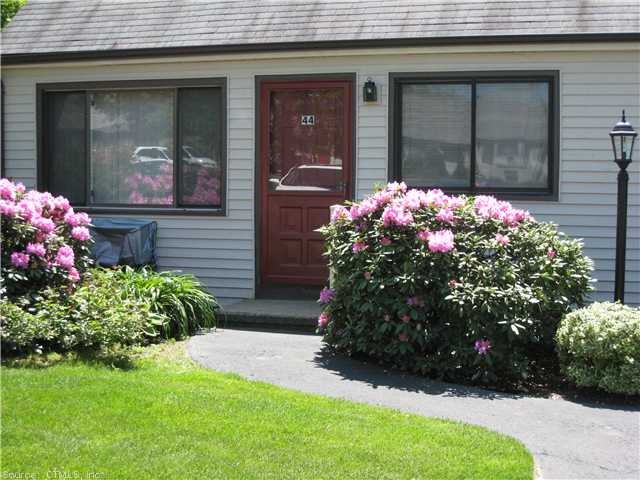
44 Dannys Way Unit 44 Wallingford, CT 06492
About This Home
As of November 2020Great opportunity to own instead of rent. Tri-level condo with cathedral ceilings in kitchen & living room. There is also a family room with sliders to private patio. Quiet complex on the east side of wlfd & close to town park, ymca, shops & highway.
Last Agent to Sell the Property
Margaret Mallick
Calcagni Real Estate License #RES.0780285 Listed on: 04/15/2013
Property Details
Home Type
- Condominium
Est. Annual Taxes
- $2,936
Year Built
- Built in 1982
HOA Fees
- $190 Monthly HOA Fees
Parking
- 2 Parking Spaces
Home Design
- 1,147 Sq Ft Home
- Vinyl Siding
Kitchen
- Oven or Range
- Dishwasher
Bedrooms and Bathrooms
- 2 Bedrooms
Partially Finished Basement
- Walk-Out Basement
- Partial Basement
Outdoor Features
- Patio
Schools
- Cboe Elementary School
- Cboe High School
Utilities
- Baseboard Heating
- Heating System Uses Natural Gas
- Cable TV Available
Community Details
Overview
- Association fees include grounds maintenance, insurance, property management, snow removal
- Hamlet Manor Community
- Property managed by Barberino
Pet Policy
- Pets Allowed
Ownership History
Purchase Details
Home Financials for this Owner
Home Financials are based on the most recent Mortgage that was taken out on this home.Purchase Details
Home Financials for this Owner
Home Financials are based on the most recent Mortgage that was taken out on this home.Purchase Details
Home Financials for this Owner
Home Financials are based on the most recent Mortgage that was taken out on this home.Purchase Details
Purchase Details
Home Financials for this Owner
Home Financials are based on the most recent Mortgage that was taken out on this home.Similar Homes in Wallingford, CT
Home Values in the Area
Average Home Value in this Area
Purchase History
| Date | Type | Sale Price | Title Company |
|---|---|---|---|
| Warranty Deed | $170,000 | None Available | |
| Warranty Deed | $150,000 | -- | |
| Warranty Deed | $200,000 | -- | |
| Warranty Deed | $95,000 | -- | |
| Warranty Deed | $99,000 | -- |
Mortgage History
| Date | Status | Loan Amount | Loan Type |
|---|---|---|---|
| Open | $3,080 | Stand Alone Refi Refinance Of Original Loan | |
| Open | $171,976 | New Conventional | |
| Previous Owner | $120,000 | No Value Available | |
| Previous Owner | $198,170 | FHA | |
| Previous Owner | $196,910 | No Value Available | |
| Previous Owner | $35,000 | Unknown |
Property History
| Date | Event | Price | Change | Sq Ft Price |
|---|---|---|---|---|
| 11/20/2020 11/20/20 | Sold | $170,000 | +4.9% | $148 / Sq Ft |
| 09/06/2020 09/06/20 | Pending | -- | -- | -- |
| 09/02/2020 09/02/20 | For Sale | $162,000 | +8.0% | $141 / Sq Ft |
| 06/10/2013 06/10/13 | Sold | $150,000 | -6.2% | $131 / Sq Ft |
| 04/26/2013 04/26/13 | Pending | -- | -- | -- |
| 04/15/2013 04/15/13 | For Sale | $159,900 | -- | $139 / Sq Ft |
Tax History Compared to Growth
Tax History
| Year | Tax Paid | Tax Assessment Tax Assessment Total Assessment is a certain percentage of the fair market value that is determined by local assessors to be the total taxable value of land and additions on the property. | Land | Improvement |
|---|---|---|---|---|
| 2024 | $3,287 | $107,200 | $0 | $107,200 |
| 2023 | $3,145 | $107,200 | $0 | $107,200 |
| 2022 | $3,113 | $107,200 | $0 | $107,200 |
| 2021 | $3,057 | $107,200 | $0 | $107,200 |
| 2020 | $3,027 | $103,700 | $0 | $103,700 |
| 2019 | $3,027 | $103,700 | $0 | $103,700 |
| 2018 | $2,970 | $103,700 | $0 | $103,700 |
| 2017 | $2,961 | $103,700 | $0 | $103,700 |
| 2016 | $2,892 | $103,700 | $0 | $103,700 |
| 2015 | $3,104 | $113,000 | $0 | $113,000 |
| 2014 | $3,039 | $113,000 | $0 | $113,000 |
Agents Affiliated with this Home
-
Dorothy Karska-Piech

Seller's Agent in 2020
Dorothy Karska-Piech
Calcagni Real Estate
(860) 690-3978
6 in this area
106 Total Sales
-
Vinny Valentino

Buyer's Agent in 2020
Vinny Valentino
Advise Realty Services
(203) 996-1506
12 in this area
69 Total Sales
-
Carrie Vass Brainerd

Buyer Co-Listing Agent in 2020
Carrie Vass Brainerd
Carbutti & Co., Realtors
(203) 927-8993
29 in this area
99 Total Sales
-

Seller's Agent in 2013
Margaret Mallick
Calcagni Real Estate
-
Domenico Giancola
D
Buyer's Agent in 2013
Domenico Giancola
ERA Hart Sargis-Breen
(860) 836-6799
4 Total Sales
Map
Source: SmartMLS
MLS Number: N336099
APN: WALL-000149-000000-000029-000044
- 41 Londonderry Dr
- 170 Long Hill Rd
- 95 Parsons St
- 65 Bayberry Dr
- 18 Simpson Ave
- 18 Lincoln Dr
- 631 Center St
- 34 Fair St
- 140 Woodhouse Ave
- 21 Sorrento Rd
- 74 Putter Dr
- 53 Harrison Ave
- 54 Spring St
- 106 Putter Dr
- 75 Harrison Ave
- 192 Clifton St
- 54 Park St
- 54 Mariot Cir
- 21 Judd Square Unit 21
- 452 Judd Square Unit 452
