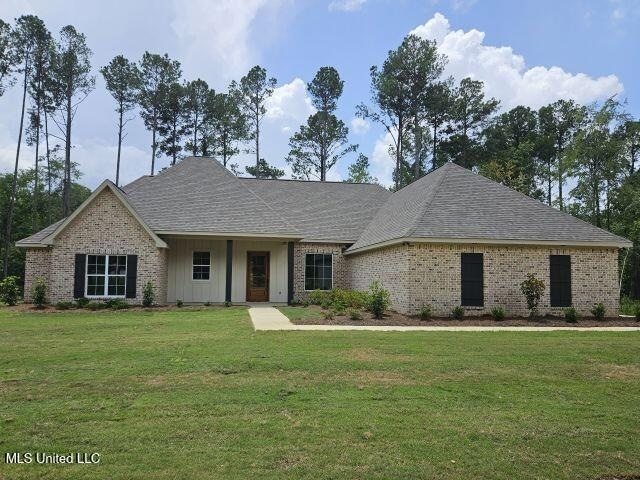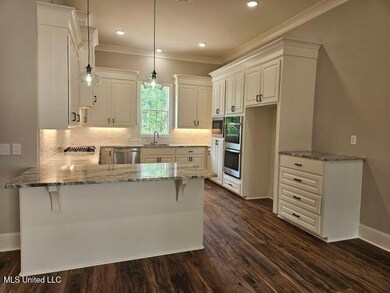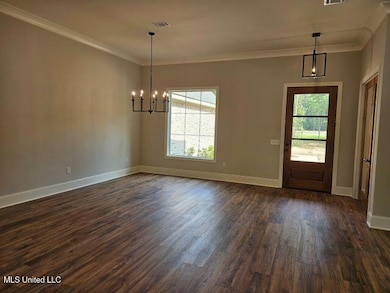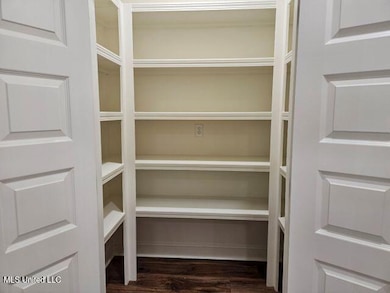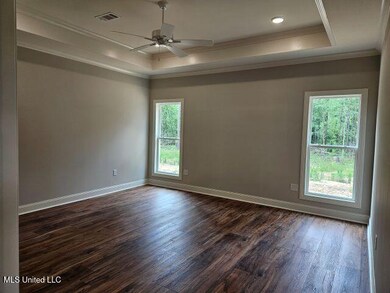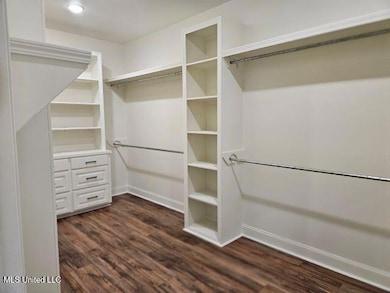441 Barksdale Rd Brandon, MS 39047
Estimated payment $3,605/month
Highlights
- New Construction
- Wooded Lot
- Walk-In Pantry
- Pisgah Elementary School Rated A
- No HOA
- Double Oven
About This Home
4 Bedrooms/3.5 Bathrooms/3 Car Garage, 2552′ on @ 2.41 acres;
Kitchen includes coffee bar, walk-in pantry, 5 burner gas cooktop, double ovens, and large eating bar;
LVT flooring throughout the home;
Master suite with walk-in closet, tile shower with seat, soaking tub, and access to laundry;
Laundry includes storage with sink and broom closet;
Office with built-in desk;
Large back porch overlooking spacious backyard with patio;
Guest bedrooms with walk-in closets;
Upgraded insulation and 92% AFUE furnace;
10 year transferable foundation warranty;
NO HOA! Covenants restrictions;
Barksdale Ridge is a new subdivision in the increasingly desirable Pisgah School District. BR has fiber internet, natural gas, and public water.
Home Details
Home Type
- Single Family
Year Built
- Built in 2025 | New Construction
Lot Details
- 2.41 Acre Lot
- Wooded Lot
Parking
- 3 Car Garage
- Side Facing Garage
Home Design
- Brick Exterior Construction
- Architectural Shingle Roof
- Board and Batten Siding
Interior Spaces
- 2,552 Sq Ft Home
- 1-Story Property
- Ceiling Fan
- Fireplace Features Blower Fan
- Gas Log Fireplace
Kitchen
- Walk-In Pantry
- Double Oven
- Gas Cooktop
- Recirculated Exhaust Fan
- Microwave
- Dishwasher
Bedrooms and Bathrooms
- 4 Bedrooms
- 3 Full Bathrooms
- Soaking Tub
Schools
- Pisgah Elementary And Middle School
- Pisgah High School
Utilities
- Central Heating and Cooling System
- Tankless Water Heater
- Septic Tank
Community Details
- No Home Owners Association
- Barksdale Ridge Subdivision
Listing and Financial Details
- Assessor Parcel Number Unassigned
Map
Home Values in the Area
Average Home Value in this Area
Property History
| Date | Event | Price | List to Sale | Price per Sq Ft |
|---|---|---|---|---|
| 05/07/2025 05/07/25 | For Sale | $575,000 | -- | $225 / Sq Ft |
Source: MLS United
MLS Number: 4108480
- 483 Barskdale Rd
- 459 Barksdale Rd
- 489 Barksdale Rd
- 435 Barksdale Rd
- 465 Barksdale Rd
- 471 Barksdale Rd
- 495 Barksdale Rd
- 447 Barksdale Rd
- 453 Barksdale Rd
- 4072 Highway 471
- 302 Alicetowne Landing
- 408 Lennon Ln
- 227 Lizzy Ln
- 404 Lennon Ln
- 235 Lizzy Ln
- 213 Harbor Ln
- 218 Harbor Ln
- 192 Lake Harbor Rd
- 194 Lake Harbor Rd
- 196 Lake Harbor Rd
- 4072 Mississippi 471
- 105 Goshen Ct
- 112 Madisonville Dr
- 101 Cedar Green Cove
- 179 Blackstone Cir
- 3099 E Fairway Dr
- 807 Planters Point Dr
- 137 Harvey Cir
- 123 Creekside Dr
- 253 N Natchez Dr Unit 201
- 410 Butternut Dr
- 313 E Buttonwood Ln
- 120 Freedom Ring Dr
- 340 Freedom Ring Dr
- 245 Cooper Ln
- 213 Grayson Place Unit Lot 7
- 147 Links Dr
- 124 Links Dr
- 332 Kiowa Dr
- 317 Hamilton Ct
