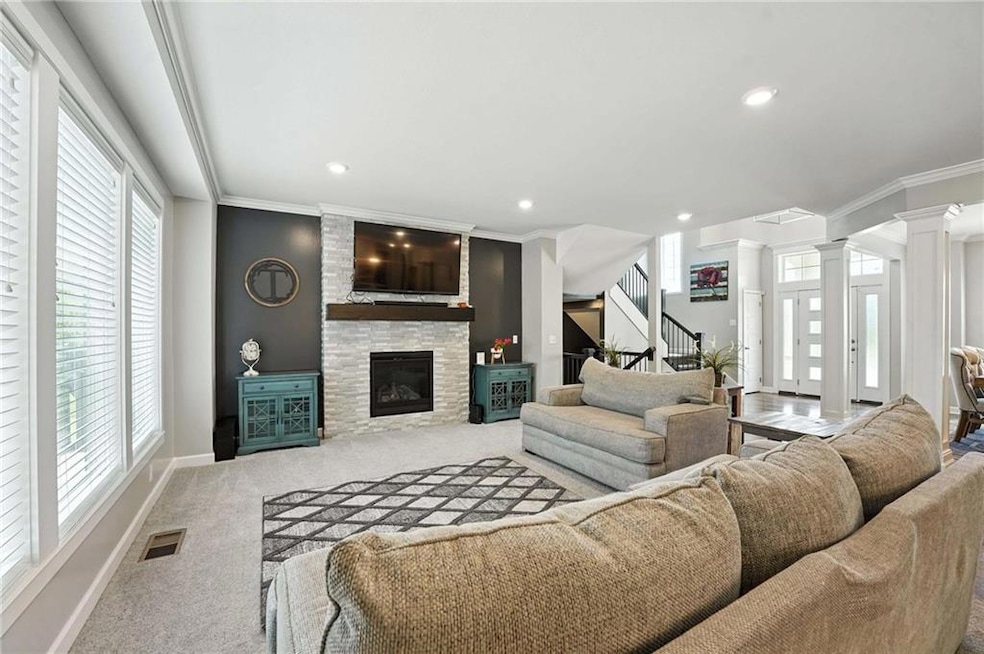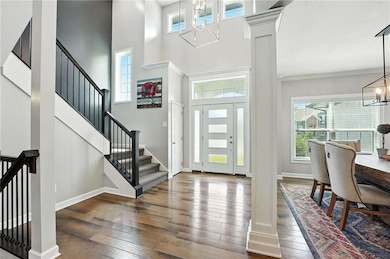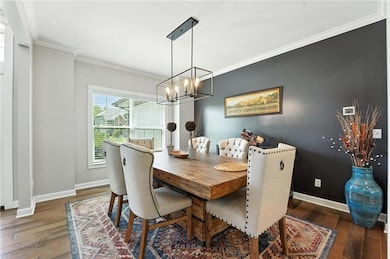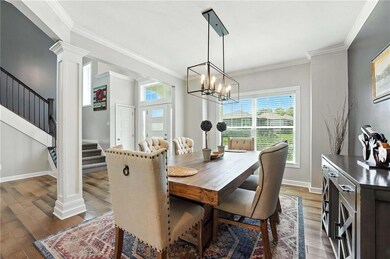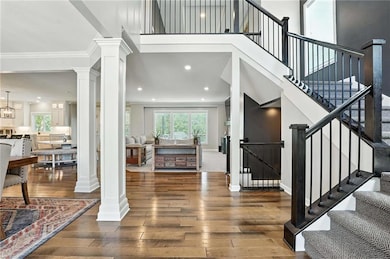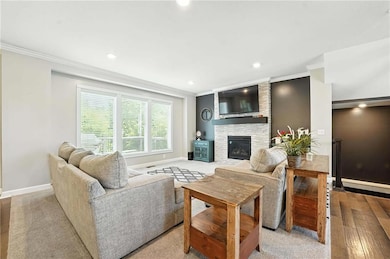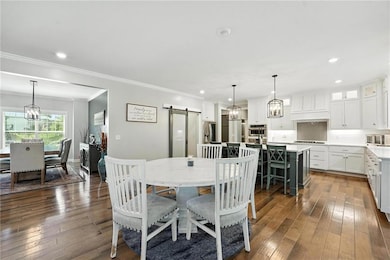
4417 SW Nautilus Place Lee's Summit, MO 64082
Estimated payment $5,435/month
Highlights
- Custom Closet System
- EPA Indoor Air Quality Plus
- Recreation Room
- Trailridge Elementary School Rated A
- Clubhouse
- Wooded Lot
About This Home
Welcome to this stunning 6-bedroom, 6-bathroom 2-story home nestled in the sought-after Raintree Lake subdivision in Lee’s Summit! Boasting 4,494 finished square feet, this meticulously maintained 5-year-old home backs to peaceful treed greenspace and offers exceptional space and flexibility for modern living.
The spacious layout features a primary suite, 3 secondary bedrooms, and a loft upstairs, a main-level guest suite or office, and an additional guest bedroom, full bathroom, and rec room in the finished walkout lower level. Don’t miss the suspended garage area, ideal for extra storage or a workshop!
Enjoy lake access for boating, swimming, and fishing, plus community amenities including a pool, playground, and clubhouse. With a 3-car garage, large windows, and scenic views, this home offers the perfect balance of luxury, comfort, and nature.
Don’t miss this opportunity to live in one of Lee’s Summit’s most desirable lake communities!
Listing Agent
ReeceNichols - Lees Summit Brokerage Phone: 816-786-0181 License #2010034370 Listed on: 07/07/2025

Home Details
Home Type
- Single Family
Est. Annual Taxes
- $9,867
Year Built
- Built in 2020
Lot Details
- 0.3 Acre Lot
- Cul-De-Sac
- Paved or Partially Paved Lot
- Sprinkler System
- Wooded Lot
HOA Fees
- $56 Monthly HOA Fees
Parking
- 3 Car Attached Garage
Home Design
- Spanish Architecture
- Composition Roof
- Stone Veneer
- Stucco
Interior Spaces
- 2-Story Property
- Ceiling Fan
- Gas Fireplace
- Mud Room
- Great Room with Fireplace
- Family Room Downstairs
- Breakfast Room
- Formal Dining Room
- Home Office
- Recreation Room
- Loft
Kitchen
- Built-In Electric Oven
- Cooktop
- Dishwasher
- Stainless Steel Appliances
- Kitchen Island
- Disposal
Flooring
- Wood
- Carpet
- Tile
Bedrooms and Bathrooms
- 6 Bedrooms
- Main Floor Bedroom
- Custom Closet System
- Walk-In Closet
- 6 Full Bathrooms
- Spa Bath
Finished Basement
- Sump Pump
- Sub-Basement
Home Security
- Home Security System
- Smart Thermostat
- Fire and Smoke Detector
Eco-Friendly Details
- Energy-Efficient Insulation
- Energy-Efficient Thermostat
- EPA Indoor Air Quality Plus
Outdoor Features
- Playground
Schools
- Trailridge Elementary School
- Lee's Summit West High School
Utilities
- Central Air
- Heating System Uses Natural Gas
Listing and Financial Details
- Assessor Parcel Number 70-830-07-14-00-0-00-000
- $0 special tax assessment
Community Details
Overview
- Association fees include curbside recycling, trash
- Creekside At Raintree Lake Subdivision, Prescott Floorplan
Amenities
- Clubhouse
- Community Center
Recreation
- Community Pool
- Trails
Map
Home Values in the Area
Average Home Value in this Area
Tax History
| Year | Tax Paid | Tax Assessment Tax Assessment Total Assessment is a certain percentage of the fair market value that is determined by local assessors to be the total taxable value of land and additions on the property. | Land | Improvement |
|---|---|---|---|---|
| 2024 | $9,867 | $136,654 | $9,975 | $126,679 |
| 2023 | $9,796 | $136,654 | $9,975 | $126,679 |
| 2022 | $10,154 | $125,780 | $14,060 | $111,720 |
| 2021 | $1,158 | $14,060 | $14,060 | $0 |
| 2020 | $1,162 | $13,965 | $13,965 | $0 |
| 2019 | $1,130 | $13,965 | $13,965 | $0 |
Property History
| Date | Event | Price | Change | Sq Ft Price |
|---|---|---|---|---|
| 07/10/2025 07/10/25 | Pending | -- | -- | -- |
| 07/07/2025 07/07/25 | For Sale | $825,000 | +25.3% | $184 / Sq Ft |
| 05/27/2021 05/27/21 | Sold | -- | -- | -- |
| 08/15/2020 08/15/20 | Pending | -- | -- | -- |
| 08/15/2020 08/15/20 | For Sale | $658,304 | -- | $146 / Sq Ft |
Purchase History
| Date | Type | Sale Price | Title Company |
|---|---|---|---|
| Warranty Deed | -- | Kansas City Title Inc |
Mortgage History
| Date | Status | Loan Amount | Loan Type |
|---|---|---|---|
| Open | $608,000 | New Conventional | |
| Closed | $588,000 | Purchase Money Mortgage |
Similar Homes in the area
Source: Heartland MLS
MLS Number: 2561633
APN: 70-830-07-14-00-0-00-000
- 4500 SW Aft Dr
- 4204 SW Duck Pond Dr
- 222 Chippewa Ln
- 409 SW Cole Younger Dr
- 4100 SW James Younger Dr
- 119 Teton Ridge
- 4148 SE Paddock Dr
- 115 Teton Ridge
- 4116 SW Minnesota Dr
- 111 Teton Ridge
- 4704 SW Gull Point Dr
- 4322 SE Secretariat Ct
- 4071 SW Royale Ct
- 3945 SW Batten Dr
- 109 Saponi Ln
- 4749 SW Gull Point Dr
- 205 SE Hackamore Dr
- 704 SW Admiral Byrd Dr
- 206 SW Chartwell Dr
- 316 SE Hackamore Dr
