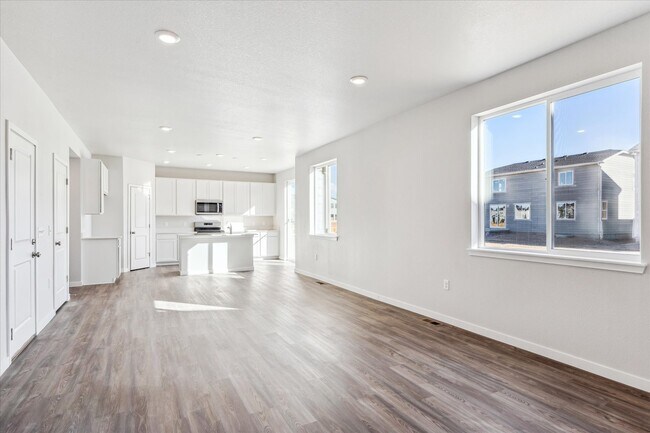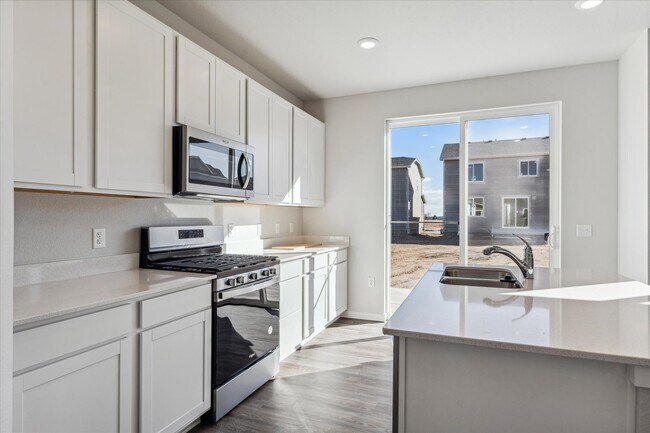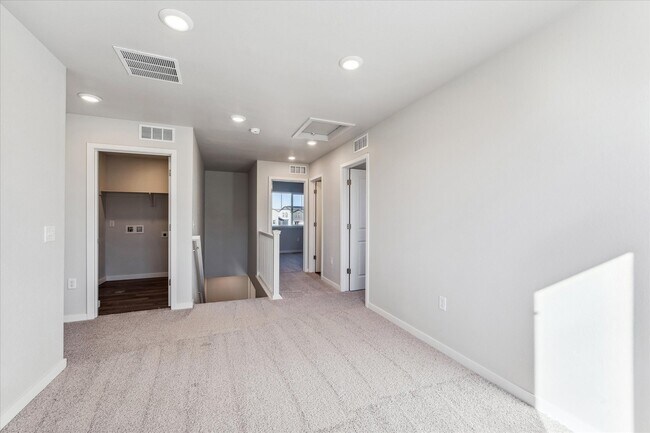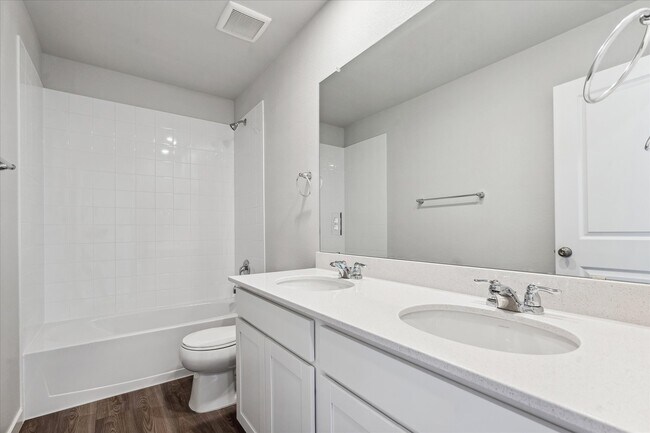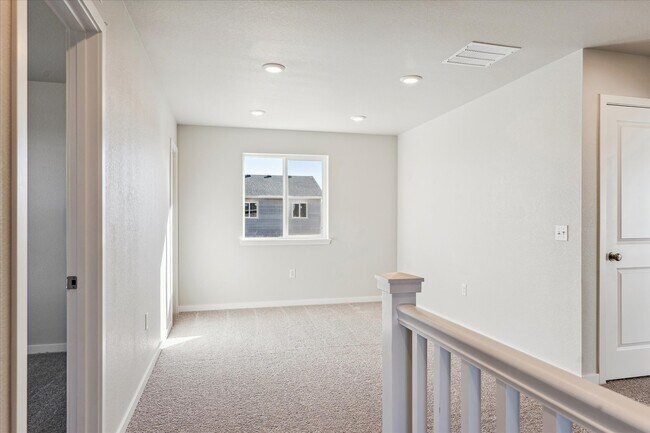4418 Trader St Timnath, CO 80547
Estimated payment $3,150/month
Highlights
- New Construction
- Clubhouse
- Community Pool
- Community Lake
- No HOA
- Tennis Courts
About This Home
An entertainer's dream, the Ontario plan is anchored by an open-concept great room and dining area, flowing into a well-appointed kitchen with a center island and backyard access. Additional main-floor highlights include a powder room and a study directly off the foyer. Upstairs, you’ll enjoy more hangout space in a generous loft with extra storage space. Two spacious secondary bedrooms-each with walk-in closets-are located on one side of the loft. And secluded on the other side, a lavish primary suite boasts an attached bath and a roomy walk-in closet-big enough for two. *Prices, plans, and terms are effective on the date of publication and subject to change without notice. Square footage/dimensions shown is only an estimate and actual square footage/dimensions will differ. Buyer should rely on his or her own evaluation of usable area. Depictions of homes or other features are artist conceptions. Hardscape, landscape, and other items shown may be decorator suggestions that are not included in the purchase price and availability may vary. No view is promised. Views may also be altered by subsequent development, construction, and landscaping growth. 2025 Century Communities, Inc
Home Details
Home Type
- Single Family
Parking
- 2 Car Garage
Home Design
- New Construction
Bedrooms and Bathrooms
- 3 Bedrooms
Additional Features
- 2-Story Property
- No Interior Steps
Community Details
Overview
- No Home Owners Association
- Community Lake
- Greenbelt
Amenities
- Community Garden
- Clubhouse
- Community Center
Recreation
- Tennis Courts
- Community Playground
- Community Pool
- Park
- Trails
Map
- Timnath Lakes - Overlook Collection
- Timnath Lakes - Summit Collection
- 4017 Kern St
- 0 Main St
- Trailside on Harmony - Trailside Alley Load
- 4801 E Harmony Rd
- 6739 Morning Song Ct
- 6719 Morning Song Ct
- Timnath Ranch - Townhomes
- Timnath Ranch - Wilder
- 3488 Frontage Rd
- Trailside on Harmony - Trailside Story Collection
- 3650 Tall Grass Ct
- 3711 Tall Grass Ct
- 3794 Tall Grass Ct
- 3684 Loggers Ln Unit 3
- 5516 Owl Hoot Dr Unit 3
- 5548 Wheelhouse Way Unit 4
- 5561 Wheelhouse Way Unit 1
- 6776 County Road 74


