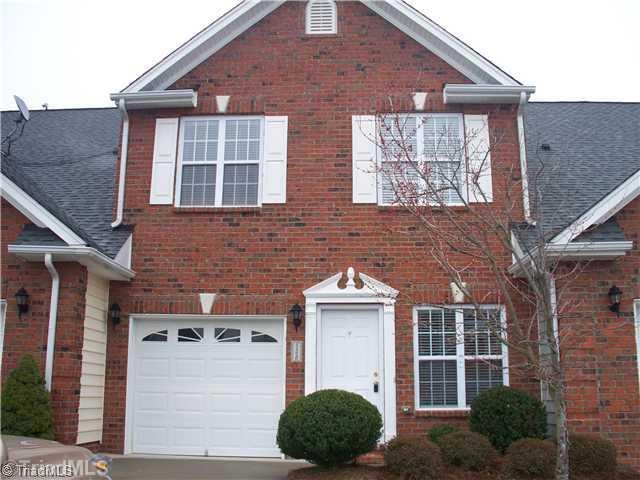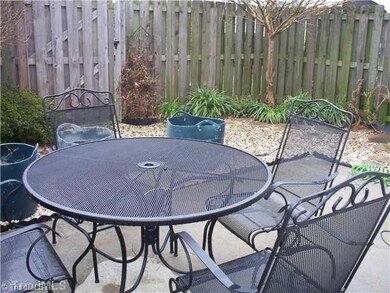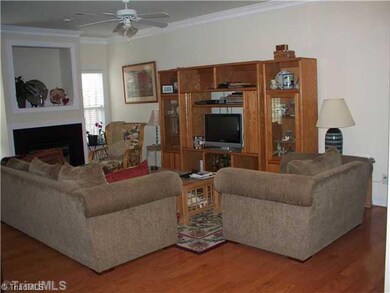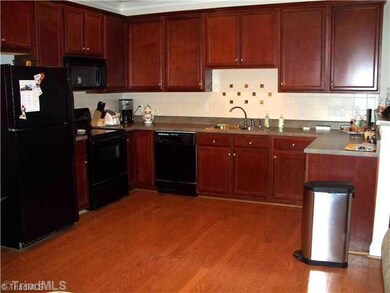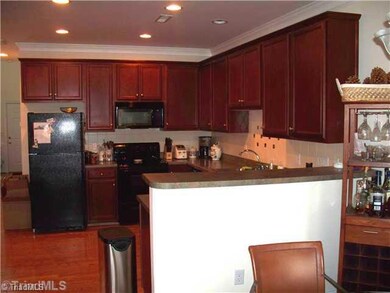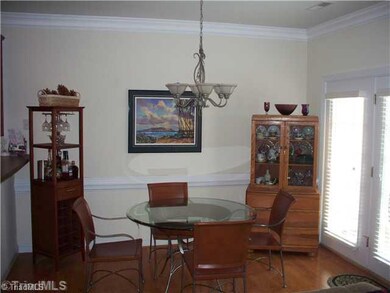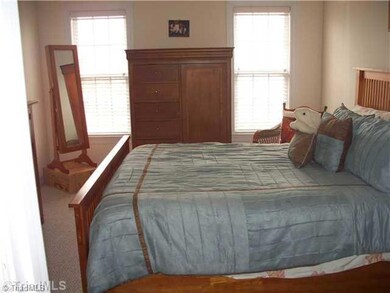
4420 Piedmont Trace Dr Greensboro, NC 27409
East Fork Deep River NeighborhoodHighlights
- Traditional Architecture
- Wood Flooring
- Outdoor Storage
- Colfax Elementary School Rated A-
- 1 Car Attached Garage
- Forced Air Heating and Cooling System
About This Home
As of May 2025What a BUY! All Appl stay Hardwood floors in the formal dining room with a 2 story ceiling, Large kitchen with black appliances, honey maple cabinets, tile back splash with a breakfast room with hardwood floors. LV has hardwood floors, fireplace with gas logs that come on with a flip of the switch. All new Carpet, New hot water heater..Upstairs is the den/loft that could be walled for a 3rd bedroom, a full bath with tile floors, larudry room on 2nd level , ms bedroom and 2nd bedroom are great sizes.
Last Agent to Sell the Property
RE/MAX Realty Consultants License #154847 Listed on: 03/03/2012

Property Details
Home Type
- Condominium
Est. Annual Taxes
- $2,076
Year Built
- Built in 2002
HOA Fees
- $88 Monthly HOA Fees
Parking
- 1 Car Attached Garage
- Driveway
Home Design
- Traditional Architecture
- Brick Exterior Construction
Interior Spaces
- 1,720 Sq Ft Home
- Property has 2 Levels
- Ceiling Fan
- Living Room with Fireplace
Kitchen
- Free-Standing Range
- Dishwasher
- Disposal
Flooring
- Wood
- Carpet
- Tile
- Vinyl
Bedrooms and Bathrooms
- 2 Bedrooms
- Separate Shower
Laundry
- Laundry on upper level
- Dryer Hookup
Schools
- Southwest Middle School
- Southwest High School
Utilities
- Forced Air Heating and Cooling System
- Heating System Uses Natural Gas
- Gas Water Heater
Additional Features
- Outdoor Storage
- Fenced
Community Details
- Piedmont Trace Ph 01 Sec 02 Subdivision
Listing and Financial Details
- Tax Lot 114
- Assessor Parcel Number 0213007
- 1% Total Tax Rate
Ownership History
Purchase Details
Home Financials for this Owner
Home Financials are based on the most recent Mortgage that was taken out on this home.Purchase Details
Home Financials for this Owner
Home Financials are based on the most recent Mortgage that was taken out on this home.Purchase Details
Home Financials for this Owner
Home Financials are based on the most recent Mortgage that was taken out on this home.Purchase Details
Home Financials for this Owner
Home Financials are based on the most recent Mortgage that was taken out on this home.Purchase Details
Home Financials for this Owner
Home Financials are based on the most recent Mortgage that was taken out on this home.Similar Homes in Greensboro, NC
Home Values in the Area
Average Home Value in this Area
Purchase History
| Date | Type | Sale Price | Title Company |
|---|---|---|---|
| Warranty Deed | $250,000 | None Listed On Document | |
| Warranty Deed | $250,000 | None Listed On Document | |
| Warranty Deed | $160,000 | None Available | |
| Warranty Deed | $142,000 | None Available | |
| Warranty Deed | $120,000 | None Available | |
| Warranty Deed | $155,000 | -- |
Mortgage History
| Date | Status | Loan Amount | Loan Type |
|---|---|---|---|
| Open | $8,746 | New Conventional | |
| Closed | $8,746 | New Conventional | |
| Open | $245,373 | FHA | |
| Closed | $245,373 | FHA | |
| Previous Owner | $139,428 | FHA | |
| Previous Owner | $119,298 | FHA | |
| Previous Owner | $123,676 | Purchase Money Mortgage | |
| Closed | $30,919 | No Value Available |
Property History
| Date | Event | Price | Change | Sq Ft Price |
|---|---|---|---|---|
| 05/20/2025 05/20/25 | Sold | $249,900 | 0.0% | $144 / Sq Ft |
| 04/17/2025 04/17/25 | Pending | -- | -- | -- |
| 03/29/2025 03/29/25 | For Sale | $249,900 | +56.2% | $144 / Sq Ft |
| 06/16/2021 06/16/21 | Off Market | $160,000 | -- | -- |
| 05/01/2019 05/01/19 | Sold | $160,000 | +12.7% | $107 / Sq Ft |
| 05/26/2017 05/26/17 | Sold | $142,000 | -10.1% | $95 / Sq Ft |
| 04/20/2017 04/20/17 | Pending | -- | -- | -- |
| 02/01/2017 02/01/17 | For Sale | $157,900 | +30.0% | $105 / Sq Ft |
| 11/16/2012 11/16/12 | Sold | $121,500 | -16.1% | $71 / Sq Ft |
| 08/30/2012 08/30/12 | Pending | -- | -- | -- |
| 03/03/2012 03/03/12 | For Sale | $144,900 | -- | $84 / Sq Ft |
Tax History Compared to Growth
Tax History
| Year | Tax Paid | Tax Assessment Tax Assessment Total Assessment is a certain percentage of the fair market value that is determined by local assessors to be the total taxable value of land and additions on the property. | Land | Improvement |
|---|---|---|---|---|
| 2023 | $2,715 | $197,000 | $62,000 | $135,000 |
| 2022 | $2,656 | $197,000 | $62,000 | $135,000 |
| 2021 | $1,961 | $142,300 | $29,000 | $113,300 |
| 2020 | $1,961 | $142,300 | $29,000 | $113,300 |
| 2019 | $1,961 | $142,300 | $0 | $0 |
| 2018 | $1,951 | $142,300 | $0 | $0 |
| 2017 | $1,951 | $142,300 | $0 | $0 |
| 2016 | $1,802 | $128,500 | $0 | $0 |
| 2015 | $1,812 | $128,500 | $0 | $0 |
| 2014 | $1,843 | $128,500 | $0 | $0 |
Agents Affiliated with this Home
-
Ramilya Seigel

Seller's Agent in 2025
Ramilya Seigel
KELLER WILLIAMS REALTY
(336) 215-9856
23 in this area
369 Total Sales
-
Sonmi Lewis
S
Buyer's Agent in 2025
Sonmi Lewis
SJL Properties of the Triad
(336) 337-4795
1 in this area
27 Total Sales
-
Rachel Wall
R
Seller's Agent in 2019
Rachel Wall
Providence Realty
77 Total Sales
-
Jeannie Smith
J
Buyer's Agent in 2019
Jeannie Smith
Southern Signature Properties
(336) 345-3404
69 Total Sales
-
Cathy Duke

Seller's Agent in 2017
Cathy Duke
RE/MAX
(336) 215-8234
1 in this area
76 Total Sales
-
Angela Brown

Buyer's Agent in 2017
Angela Brown
Price REALTORS - Archdale
(336) 689-4559
658 Total Sales
Map
Source: Triad MLS
MLS Number: 635959
APN: 0213007
- 4452 River Forest Ln
- 3825 Parkway Vista Dr
- 4509 Veranda Lake Ct
- 4322 Grassy Moss Dr
- 4344 Grassy Moss Dr
- 3705 Morris Farm Dr
- 3651 Rising River Ln
- 4294 Plantation Ridge Ln
- 4345 Rocky Brook Ct
- 4271 Plantation Ridge Ln
- 3642 Morris Farm Dr Unit 3B
- 3638 Morris Farm Dr Unit 1C
- 3638 Morris Farm Dr Unit 2A
- 3614 Morris Farm Dr Unit 1A
- 4302 Mossy Wood Cir
- 4145 Tarrant Trace Cir
- 4107 Tarrant Trace Cir
- 4305 Timberbrooke Dr Unit 1D
- 3615 Sainsbury Ln
- 4345 Cedarcroft Ct Unit 3D
