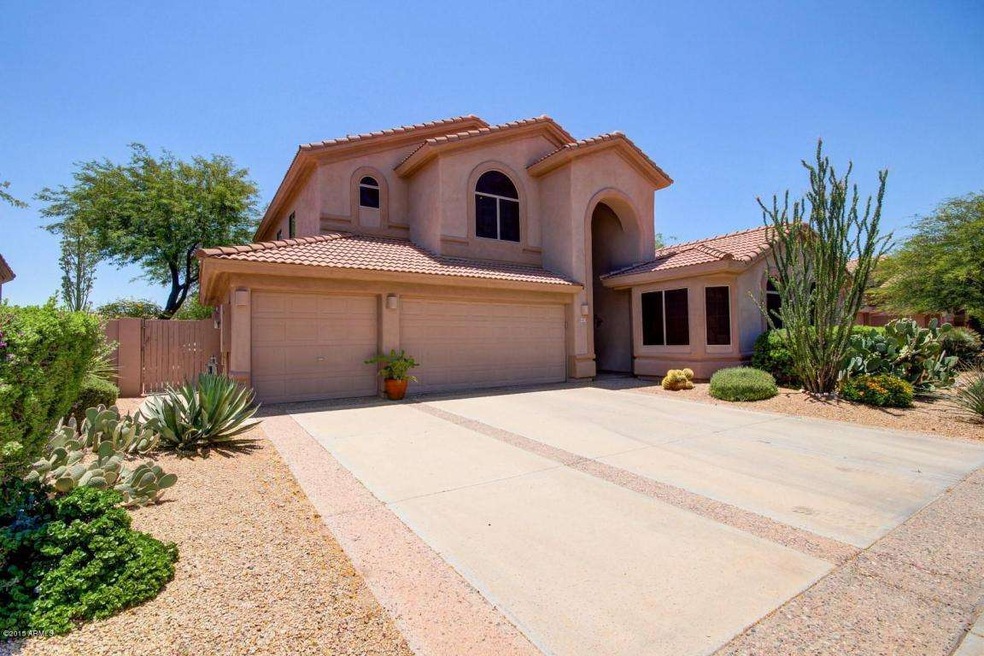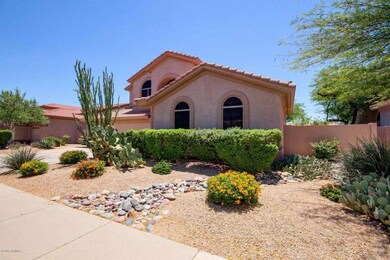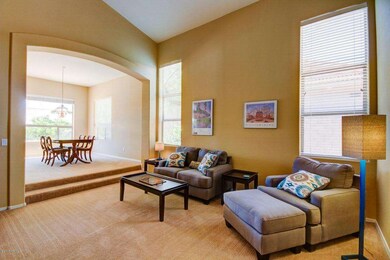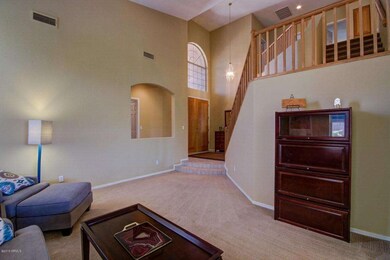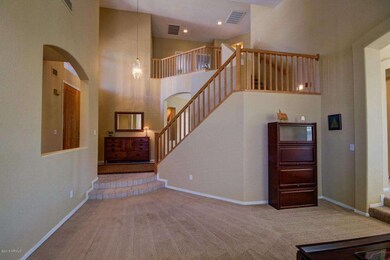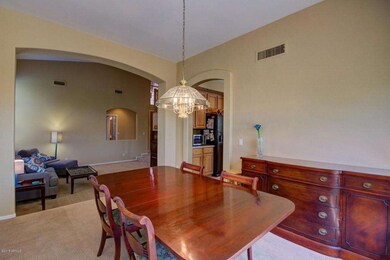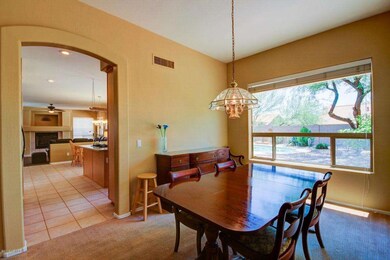
4425 E Robin Ln Phoenix, AZ 85050
Desert Ridge NeighborhoodHighlights
- Private Pool
- Sitting Area In Primary Bedroom
- Covered patio or porch
- Desert Trails Elementary School Rated A
- <<bathWSpaHydroMassageTubToken>>
- Eat-In Kitchen
About This Home
As of August 2023A wonderful Richmond American home Cortez Plan, features a raised master bedroom & sitting area, 3 additional bedrooms upstairs one of which is en-suite, plus a junior master suite downstairs, formal split living room & central family room together with a light and bright beautiful eat in kitchen, with lot's of storage & counter space, that looks out onto a private backyard & pool area. All rooms are bright & filled with natural light in this North/South exposure home with roomy side yards. Did we mention your steps away from Desert Trails Elementary and Explorer Middle Schools and just up the street from beautiful Cashman Park. Desert Ridge offers some of the best dining, shopping, golf and world class amenities the valley has to offer, ther
Last Agent to Sell the Property
The Griffin License #BR561857000 Listed on: 06/09/2015
Home Details
Home Type
- Single Family
Est. Annual Taxes
- $3,779
Year Built
- Built in 1998
Lot Details
- 9,481 Sq Ft Lot
- Desert faces the front and back of the property
- Block Wall Fence
- Sprinklers on Timer
Parking
- 3 Car Garage
- Garage Door Opener
Home Design
- Wood Frame Construction
- Tile Roof
- Stucco
Interior Spaces
- 2,996 Sq Ft Home
- 2-Story Property
- Ceiling Fan
- Gas Fireplace
- Family Room with Fireplace
- Washer and Dryer Hookup
Kitchen
- Eat-In Kitchen
- Gas Cooktop
- Dishwasher
Flooring
- Carpet
- Linoleum
- Tile
Bedrooms and Bathrooms
- 5 Bedrooms
- Sitting Area In Primary Bedroom
- Walk-In Closet
- 4.5 Bathrooms
- Dual Vanity Sinks in Primary Bathroom
- <<bathWSpaHydroMassageTubToken>>
- Bathtub With Separate Shower Stall
Outdoor Features
- Private Pool
- Covered patio or porch
Schools
- Desert Trails Elementary School
- Explorer Middle School
- Pinnacle High School
Utilities
- Refrigerated Cooling System
- Heating System Uses Natural Gas
- High Speed Internet
- Cable TV Available
Listing and Financial Details
- Home warranty included in the sale of the property
- Legal Lot and Block 70 / 2025
- Assessor Parcel Number 212-32-734
Community Details
Overview
- Property has a Home Owners Association
- First Service Res. Association, Phone Number (480) 551-4553
- Built by Richmond American Homes
- Sierra Pass At Desert Ridge Subdivision
Recreation
- Bike Trail
Ownership History
Purchase Details
Home Financials for this Owner
Home Financials are based on the most recent Mortgage that was taken out on this home.Purchase Details
Home Financials for this Owner
Home Financials are based on the most recent Mortgage that was taken out on this home.Purchase Details
Home Financials for this Owner
Home Financials are based on the most recent Mortgage that was taken out on this home.Purchase Details
Purchase Details
Home Financials for this Owner
Home Financials are based on the most recent Mortgage that was taken out on this home.Purchase Details
Home Financials for this Owner
Home Financials are based on the most recent Mortgage that was taken out on this home.Purchase Details
Home Financials for this Owner
Home Financials are based on the most recent Mortgage that was taken out on this home.Similar Homes in the area
Home Values in the Area
Average Home Value in this Area
Purchase History
| Date | Type | Sale Price | Title Company |
|---|---|---|---|
| Warranty Deed | $995,000 | Navi Title Agency | |
| Interfamily Deed Transfer | -- | Empire West Title Agency Llc | |
| Warranty Deed | -- | Accommodation | |
| Interfamily Deed Transfer | -- | Empire West Title Agency Llc | |
| Warranty Deed | -- | None Available | |
| Warranty Deed | $492,000 | Empire West Title Agency | |
| Interfamily Deed Transfer | -- | None Available | |
| Warranty Deed | $276,395 | Old Republic Title Agency |
Mortgage History
| Date | Status | Loan Amount | Loan Type |
|---|---|---|---|
| Open | $796,000 | New Conventional | |
| Previous Owner | $250,000 | Credit Line Revolving | |
| Previous Owner | $358,000 | New Conventional | |
| Previous Owner | $393,000 | New Conventional | |
| Previous Owner | $67,750 | Credit Line Revolving | |
| Previous Owner | $375,000 | New Conventional | |
| Previous Owner | $383,500 | New Conventional | |
| Previous Owner | $405,000 | New Conventional | |
| Previous Owner | $417,000 | Unknown | |
| Previous Owner | $417,000 | Unknown | |
| Previous Owner | $80,000 | Credit Line Revolving | |
| Previous Owner | $50,000 | Credit Line Revolving | |
| Previous Owner | $246,250 | New Conventional |
Property History
| Date | Event | Price | Change | Sq Ft Price |
|---|---|---|---|---|
| 08/03/2023 08/03/23 | Sold | $995,000 | 0.0% | $332 / Sq Ft |
| 06/21/2023 06/21/23 | For Sale | $995,000 | +102.2% | $332 / Sq Ft |
| 10/09/2015 10/09/15 | Sold | $492,000 | -1.3% | $164 / Sq Ft |
| 08/23/2015 08/23/15 | Pending | -- | -- | -- |
| 08/14/2015 08/14/15 | Price Changed | $498,500 | -0.1% | $166 / Sq Ft |
| 06/09/2015 06/09/15 | For Sale | $499,000 | -- | $167 / Sq Ft |
Tax History Compared to Growth
Tax History
| Year | Tax Paid | Tax Assessment Tax Assessment Total Assessment is a certain percentage of the fair market value that is determined by local assessors to be the total taxable value of land and additions on the property. | Land | Improvement |
|---|---|---|---|---|
| 2025 | $5,335 | $59,623 | -- | -- |
| 2024 | $5,211 | $56,783 | -- | -- |
| 2023 | $5,211 | $68,910 | $13,780 | $55,130 |
| 2022 | $5,152 | $54,060 | $10,810 | $43,250 |
| 2021 | $5,169 | $50,460 | $10,090 | $40,370 |
| 2020 | $4,991 | $48,480 | $9,690 | $38,790 |
| 2019 | $4,998 | $46,630 | $9,320 | $37,310 |
| 2018 | $4,814 | $44,950 | $8,990 | $35,960 |
| 2017 | $4,590 | $44,100 | $8,820 | $35,280 |
| 2016 | $4,503 | $43,760 | $8,750 | $35,010 |
| 2015 | $4,126 | $43,320 | $8,660 | $34,660 |
Agents Affiliated with this Home
-
George Laughton

Seller's Agent in 2023
George Laughton
My Home Group Real Estate
(623) 462-3017
7 in this area
3,047 Total Sales
-
Matthew Witherspoon

Seller Co-Listing Agent in 2023
Matthew Witherspoon
My Home Group
(480) 331-2491
3 in this area
113 Total Sales
-
M
Buyer's Agent in 2023
Madge Webster
West USA Realty
-
Grant Van Dyke

Seller's Agent in 2015
Grant Van Dyke
The Griffin
(480) 318-5454
8 in this area
127 Total Sales
-
Leonard Clementi

Buyer's Agent in 2015
Leonard Clementi
My Home Group
(602) 266-7800
113 Total Sales
Map
Source: Arizona Regional Multiple Listing Service (ARMLS)
MLS Number: 5291551
APN: 212-32-734
- 4410 E Robin Ln
- 4409 E Kirkland Rd
- 4511 E Kirkland Rd
- 4338 E Hamblin Dr
- 22026 N 44th Place
- 4208 E Hamblin Dr
- 22232 N 48th St
- 22236 N 48th St
- 4605 E Swilling Rd
- 4834 E Robin Ln
- 21665 N 47th Place
- 4632 E Melinda Ln
- 4704 E Melinda Ln
- 22925 N 46th St
- 22432 N 48th St
- 22436 N 48th St
- 4010 E Hamblin Dr
- 21640 N 48th St
- 4516 E Walter Way
- 23116 N 41st St
