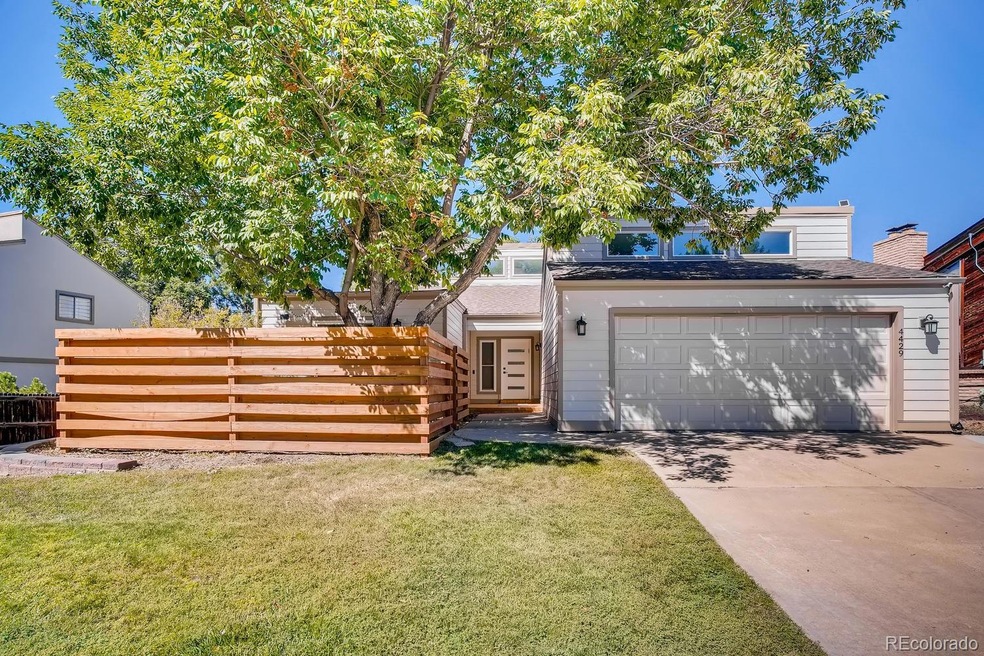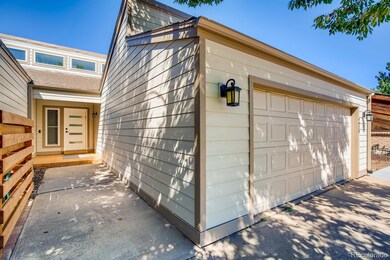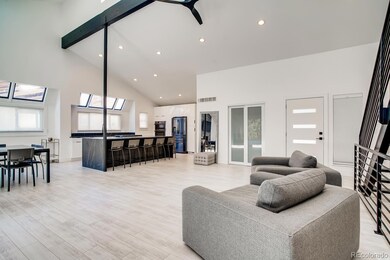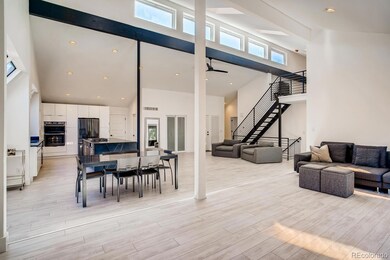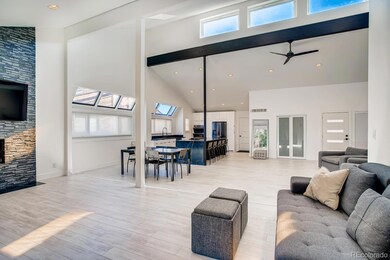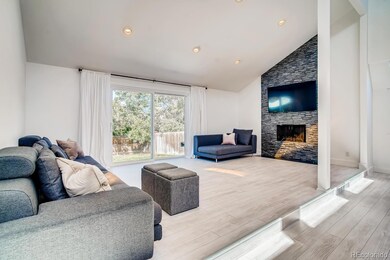
4429 S Atchison Cir Aurora, CO 80015
Highlights
- Open Floorplan
- Midcentury Modern Architecture
- Vaulted Ceiling
- Smoky Hill High School Rated A-
- Property is near public transit
- Tennis Courts
About This Home
As of July 2021Modern custom remodeled ranch house. Open floor plan with vaulted ceilings, skylights and clerestory lights brings lots of natural light. Kitchen features smart appliances, soft close cabinets and a large two-end waterfall soapstone island with built in downdraft system. Dinning area is big and will satisfy any of your dinning table needs. This 4,354 sq ft house brings you specious living room and family room with modern stone fireplace wall and sliding door to the backyard expansive patio. Master bedroom has it’s own excess to the patio, a walk in closet with organizers, a huge 5 piece master bathroom with dual floating vanity and a party size shower with a rain shower head. There are 2 more bedrooms on the main floor one of which has a private access to the front fenced patio to enjoy your morning coffee, and a full guest bathroom. The staircase will take you to the loft that overlooks majority of the house. Basement is partly finished and ready for your imagination. Deluxe cordless Day/Night blinds stay as well as all the appliances including main floor washer and dryer and kitchen wine fridge. This small family-like community has an HOA that’s only $181 per YEAR. This property is located walking minutes away from Cherry Creek Reservoir and State Park, easy access to HWY, Cherry Creek schools. (new: all appliances 2019 siding 2018 windows 2018 roof 2016 garage door and keypad 2019 heating system 2019 water heater 2016 video doorbell 2018)
Home Details
Home Type
- Single Family
Est. Annual Taxes
- $2,891
Year Built
- Built in 1980 | Remodeled
Lot Details
- 9,975 Sq Ft Lot
- South Facing Home
- Property is Fully Fenced
- Front and Back Yard Sprinklers
HOA Fees
- $15 Monthly HOA Fees
Parking
- 2 Car Attached Garage
- Insulated Garage
Home Design
- Midcentury Modern Architecture
- Composition Roof
- Cement Siding
Interior Spaces
- 1-Story Property
- Open Floorplan
- Vaulted Ceiling
- Skylights
- Wood Burning Fireplace
- Double Pane Windows
- Smart Doorbell
- Family Room with Fireplace
- Basement Fills Entire Space Under The House
- Attic Fan
Kitchen
- Convection Oven
- Down Draft Cooktop
- Microwave
- Dishwasher
- Wine Cooler
- Smart Appliances
- Kitchen Island
- Disposal
Flooring
- Laminate
- Tile
Bedrooms and Bathrooms
- 3 Main Level Bedrooms
Laundry
- Laundry in unit
- Dryer
- Washer
Home Security
- Smart Thermostat
- Water Leak Detection System
- Carbon Monoxide Detectors
- Fire and Smoke Detector
Eco-Friendly Details
- Energy-Efficient Thermostat
- Smoke Free Home
Outdoor Features
- Patio
- Front Porch
Location
- Property is near public transit
Schools
- Sagebrush Elementary School
- Laredo Middle School
- Smoky Hill High School
Utilities
- Forced Air Heating and Cooling System
- Humidifier
Listing and Financial Details
- Exclusions: Sellers personal property
- Assessor Parcel Number 031678871
Community Details
Overview
- Association fees include road maintenance, snow removal
- Cherry Creek Racquet Club Association, Phone Number (303) 680-0125
- Cherry Creek Racquet Club Subdivision
Recreation
- Tennis Courts
Ownership History
Purchase Details
Purchase Details
Home Financials for this Owner
Home Financials are based on the most recent Mortgage that was taken out on this home.Purchase Details
Home Financials for this Owner
Home Financials are based on the most recent Mortgage that was taken out on this home.Purchase Details
Home Financials for this Owner
Home Financials are based on the most recent Mortgage that was taken out on this home.Purchase Details
Home Financials for this Owner
Home Financials are based on the most recent Mortgage that was taken out on this home.Purchase Details
Purchase Details
Purchase Details
Purchase Details
Map
Similar Homes in the area
Home Values in the Area
Average Home Value in this Area
Purchase History
| Date | Type | Sale Price | Title Company |
|---|---|---|---|
| Warranty Deed | -- | None Listed On Document | |
| Special Warranty Deed | $700,000 | Fidelity National Title | |
| Warranty Deed | $595,000 | Land Title Guarantee Co | |
| Warranty Deed | $450,000 | Guardian Title | |
| Warranty Deed | $283,000 | Title America | |
| Warranty Deed | $158,000 | -- | |
| Deed | -- | -- | |
| Deed | -- | -- | |
| Deed | -- | -- |
Mortgage History
| Date | Status | Loan Amount | Loan Type |
|---|---|---|---|
| Previous Owner | $596,850 | New Conventional | |
| Previous Owner | $565,000 | New Conventional | |
| Previous Owner | $360,000 | New Conventional | |
| Previous Owner | $30,000 | Credit Line Revolving | |
| Previous Owner | $320,000 | New Conventional | |
| Previous Owner | $248,000 | New Conventional | |
| Previous Owner | $33,500 | Credit Line Revolving | |
| Previous Owner | $301,500 | Unknown | |
| Previous Owner | $205,100 | Small Business Administration | |
| Previous Owner | $240,550 | No Value Available | |
| Previous Owner | $170,000 | Unknown |
Property History
| Date | Event | Price | Change | Sq Ft Price |
|---|---|---|---|---|
| 07/29/2021 07/29/21 | Sold | $700,000 | +11.1% | $307 / Sq Ft |
| 07/06/2021 07/06/21 | Pending | -- | -- | -- |
| 07/06/2021 07/06/21 | For Sale | $630,000 | +5.9% | $276 / Sq Ft |
| 10/14/2020 10/14/20 | Sold | $595,000 | -0.8% | $261 / Sq Ft |
| 09/13/2020 09/13/20 | Pending | -- | -- | -- |
| 09/10/2020 09/10/20 | For Sale | $599,900 | -- | $263 / Sq Ft |
Tax History
| Year | Tax Paid | Tax Assessment Tax Assessment Total Assessment is a certain percentage of the fair market value that is determined by local assessors to be the total taxable value of land and additions on the property. | Land | Improvement |
|---|---|---|---|---|
| 2024 | $4,407 | $50,330 | -- | -- |
| 2023 | $4,407 | $50,330 | $0 | $0 |
| 2022 | $3,522 | $37,002 | $0 | $0 |
| 2021 | $3,081 | $37,002 | $0 | $0 |
| 2020 | $2,938 | $31,081 | $0 | $0 |
| 2019 | $2,891 | $31,081 | $0 | $0 |
| 2018 | $2,560 | $25,582 | $0 | $0 |
| 2017 | $2,487 | $25,582 | $0 | $0 |
| 2016 | $2,456 | $23,180 | $0 | $0 |
| 2015 | $2,411 | $23,180 | $0 | $0 |
| 2014 | -- | $18,149 | $0 | $0 |
| 2013 | -- | $17,660 | $0 | $0 |
Source: REcolorado®
MLS Number: 7767293
APN: 2073-07-2-09-001
- 14006 E Stanford Cir Unit K04
- 14046 E Stanford Cir Unit I04
- 14010 E Quinn Cir
- 14093 E Radcliff Cir
- 14096 E Radcliff Cir
- 14076 E Radcliff Cir
- 14282 E Radcliff Cir
- 4571 S Crystal Way Unit A275
- 14193 E Radcliff Cir
- 4222 S Blackhawk Cir Unit 6C
- 4222 S Blackhawk Cir Unit 6G
- 4603 S Abilene Cir
- 14150 E Temple Dr Unit V06
- 14130 E Temple Dr Unit T01
- 13950 E Oxford Place Unit A104
- 13950 E Oxford Place Unit B105
- 13950 E Oxford Place Unit A115
- 14100 E Temple Dr Unit W04
- 4383 S Eagle Cir
- 14058 E Temple Dr
