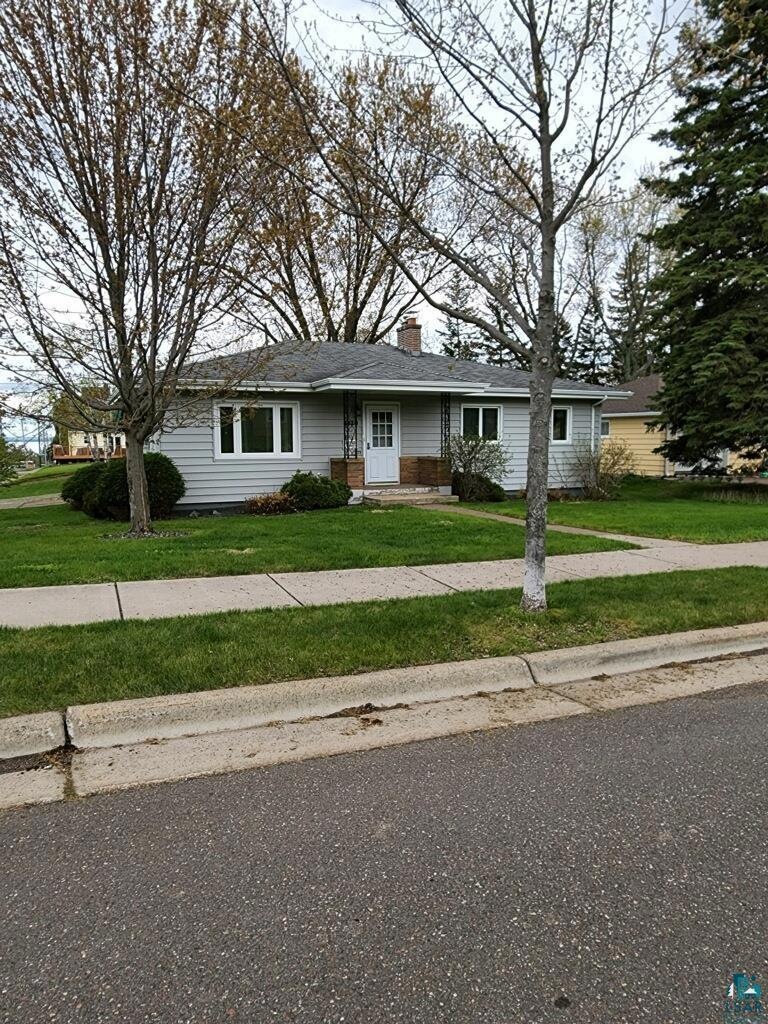
4430 Gladstone St Duluth, MN 55804
Lakeside-Lester Park NeighborhoodHighlights
- Deck
- Ranch Style House
- Corner Lot
- Lester Park Elementary School Rated A-
- 2 Fireplaces
- No HOA
About This Home
As of June 2022Spotless 3 bedroom rambler on prime Lakeside neighborhood. Huge kitchen, tons of cabinets & storage, center island & newer appliances & walk in pantry. Living room has a gas fireplace, some plaster walls & hardwood floors. Updated baths, newer windows. Breezy way to 2 car detached garage & 1 car detached garage.
Home Details
Home Type
- Single Family
Est. Annual Taxes
- $3,018
Year Built
- Built in 1954
Lot Details
- 0.25 Acre Lot
- Lot Dimensions are 72 x 140
- Corner Lot
- Level Lot
Home Design
- Ranch Style House
- Concrete Foundation
- Poured Concrete
- Plaster Walls
- Wood Frame Construction
- Asphalt Shingled Roof
- Vinyl Siding
Interior Spaces
- Paneling
- 2 Fireplaces
- Vinyl Clad Windows
- Wood Frame Window
- Family Room
- Living Room
- Combination Kitchen and Dining Room
- Utility Room
Kitchen
- Eat-In Kitchen
- Range
- Microwave
- Dishwasher
Bedrooms and Bathrooms
- 3 Bedrooms
- Bathroom on Main Level
Laundry
- Dryer
- Washer
Basement
- Basement Fills Entire Space Under The House
- Recreation or Family Area in Basement
- Finished Basement Bathroom
Parking
- 2 Car Garage
- Garage Door Opener
- Driveway
Outdoor Features
- Deck
Utilities
- Forced Air Heating and Cooling System
- Heating System Uses Natural Gas
- Gas Water Heater
Community Details
- No Home Owners Association
Listing and Financial Details
- Assessor Parcel Number 010-3010-03845
Ownership History
Purchase Details
Home Financials for this Owner
Home Financials are based on the most recent Mortgage that was taken out on this home.Purchase Details
Home Financials for this Owner
Home Financials are based on the most recent Mortgage that was taken out on this home.Similar Homes in Duluth, MN
Home Values in the Area
Average Home Value in this Area
Purchase History
| Date | Type | Sale Price | Title Company |
|---|---|---|---|
| Affidavit | -- | -- | |
| Warranty Deed | $338,000 | North Shore Title |
Mortgage History
| Date | Status | Loan Amount | Loan Type |
|---|---|---|---|
| Open | $270,400 | New Conventional |
Property History
| Date | Event | Price | Change | Sq Ft Price |
|---|---|---|---|---|
| 06/24/2022 06/24/22 | Sold | $338,000 | 0.0% | $179 / Sq Ft |
| 06/06/2022 06/06/22 | Pending | -- | -- | -- |
| 05/31/2022 05/31/22 | For Sale | $338,000 | -- | $179 / Sq Ft |
Tax History Compared to Growth
Tax History
| Year | Tax Paid | Tax Assessment Tax Assessment Total Assessment is a certain percentage of the fair market value that is determined by local assessors to be the total taxable value of land and additions on the property. | Land | Improvement |
|---|---|---|---|---|
| 2023 | $4,528 | $305,600 | $46,000 | $259,600 |
| 2022 | $3,018 | $241,200 | $42,700 | $198,500 |
| 2021 | $2,958 | $199,500 | $35,300 | $164,200 |
| 2020 | $2,880 | $199,500 | $35,300 | $164,200 |
| 2019 | $2,830 | $190,400 | $33,600 | $156,800 |
| 2018 | $2,468 | $188,700 | $33,600 | $155,100 |
| 2017 | $2,232 | $178,400 | $33,600 | $144,800 |
| 2016 | $2,182 | $1,900 | $1,900 | $0 |
| 2015 | $2,196 | $141,700 | $29,000 | $112,700 |
| 2014 | $2,196 | $139,900 | $9,100 | $130,800 |
Agents Affiliated with this Home
-
Barbara Hanson
B
Seller's Agent in 2022
Barbara Hanson
Adolphson Real Estate
(218) 590-3689
10 in this area
49 Total Sales
-
Michelle Ryan

Buyer's Agent in 2022
Michelle Ryan
RE/MAX
(218) 393-0289
5 in this area
93 Total Sales
Map
Source: Lake Superior Area REALTORS®
MLS Number: 6103170
APN: 010301003845
