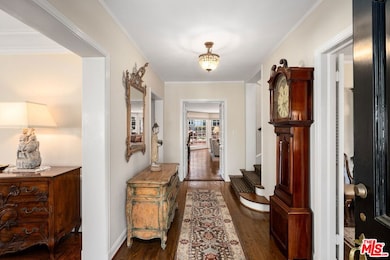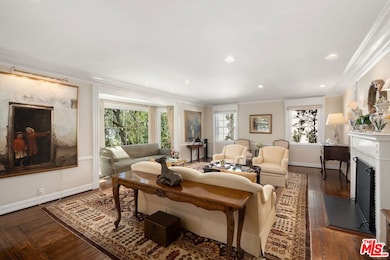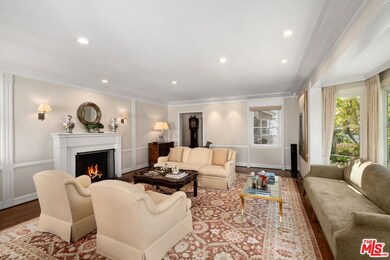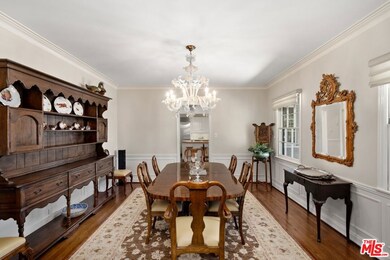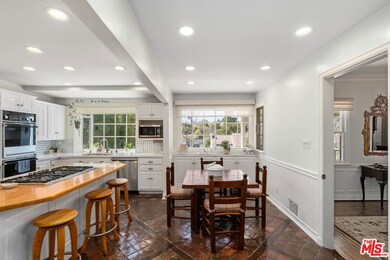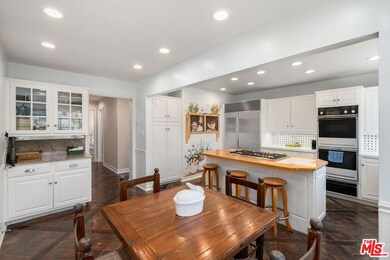
444 Loring Ave Los Angeles, CA 90024
Westwood NeighborhoodEstimated payment $41,001/month
Highlights
- Pool House
- Skyline View
- Dual Staircase
- Warner Avenue Elementary Rated A
- 0.4 Acre Lot
- Colonial Architecture
About This Home
Perched high on a knoll, this exceptional Colonial Revival six bedroom, five and one-half bathroom, two-story home offers unparalleled privacy and breathtaking views of the coveted Little Holmby neighborhood in Westwood. Set on one of the area's most sought-after streets, this over 4,400-square-foot residence blends timeless elegance with modern comforts, making it the ultimate estate-like retreat for at-home living and entertaining. Upon entry, you're greeted by a spacious and elegant, sun-drenched living room for hosting guests or unwinding. The large multi-purpose family room features a stylish bar, an area for table games and opens to both covered and open outdoor patios, creating a seamless flow for indoor-outdoor living. The nice-sized eat-in kitchen is both inviting and functional, with flooring from a 19th-century French chateau. It is ideal for casual meals or culinary adventures with picturesque views of the neighborhood. Adjacent is a lovely dining room providing an ideal space for more formal gatherings. Additional architectural details include crown moldings, hardwood floors, wainscoting, multiple fireplaces, and many other custom features. The generously sized bedrooms, which include a luxurious primary suite and multiple bathrooms throughout, offer ample space for you and your guests. The den/office next to the family room provides a peaceful setting for work or study. Outside, the expansive grounds feature a very large pool, a charming pool-house with a bathroom, kitchen and sitting area. The beautifully landscaped garden and barbecue areas offer both multiple private areas for dining, relaxation and recreation. The property's motor court provides convenient parking, while multiple covered patios offer places to entertain or enjoy the view in privacy. Located just moments from Holmby Park, UCLA, and the highly regarded Warner Avenue Elementary School, this home enjoys easy access to Beverly Hills and the best that Westwood has to offer. It's a rare find in a prime location ideal for those who value luxury, privacy, and proximity to the city's finest amenities.
Open House Schedule
-
Sunday, June 01, 20252:00 to 5:00 pm6/1/2025 2:00:00 PM +00:006/1/2025 5:00:00 PM +00:00Perched high on a knoll, this exceptional Colonial Revival 6 bedroom, 5 1/2-bathroom, two-story home offers unparalleled privacy and breathtaking views of the coveted Little Holmby neighborhood in Westwood. Set on one of the area's most sought-after streets, this over 4,400-square-foot residence blends timeless elegance with modern comforts, making it the ultimate estate-like retreat for at-home living. Located just moments from Holmby Park, UCLA, and highly regarded Warner Ave Elementary SchoolAdd to Calendar
Home Details
Home Type
- Single Family
Est. Annual Taxes
- $22,138
Year Built
- Built in 1937
Lot Details
- 0.4 Acre Lot
- West Facing Home
- Fenced Yard
- Wrought Iron Fence
- Chain Link Fence
- Sprinklers on Timer
- Property is zoned LAR1
Parking
- 2 Car Direct Access Garage
- Driveway
- On-Street Parking
Property Views
- Skyline
- Park or Greenbelt
Home Design
- Colonial Architecture
Interior Spaces
- 4,414 Sq Ft Home
- 2-Story Property
- Wet Bar
- Dual Staircase
- Built-In Features
- Bar
- Crown Molding
- High Ceiling
- Fireplace With Gas Starter
- Custom Window Coverings
- Bay Window
- Family Room with Fireplace
- 3 Fireplaces
- Living Room with Fireplace
- Formal Dining Room
- Home Office
Kitchen
- Breakfast Area or Nook
- Walk-In Pantry
- Double Oven
- Warming Drawer
- Water Line To Refrigerator
- Dishwasher
- Kitchen Island
- Ceramic Countertops
- Disposal
Flooring
- Wood
- Brick
- Carpet
Bedrooms and Bathrooms
- 6 Bedrooms
- Walk-In Closet
- Powder Room
- Maid or Guest Quarters
- Double Vanity
- Bidet
- Bathtub with Shower
Laundry
- Laundry Room
- Dryer
- Washer
Home Security
- Carbon Monoxide Detectors
- Fire and Smoke Detector
Pool
- Pool House
- Heated In Ground Pool
- Gunite Pool
Outdoor Features
- Covered patio or porch
- Outdoor Grill
Utilities
- Zoned Heating and Cooling
- Underground Utilities
- Property is located within a water district
- Central Water Heater
- Sewer in Street
Community Details
- No Home Owners Association
Listing and Financial Details
- Assessor Parcel Number 4359-006-017
Map
Home Values in the Area
Average Home Value in this Area
Tax History
| Year | Tax Paid | Tax Assessment Tax Assessment Total Assessment is a certain percentage of the fair market value that is determined by local assessors to be the total taxable value of land and additions on the property. | Land | Improvement |
|---|---|---|---|---|
| 2024 | $22,138 | $1,786,924 | $1,015,635 | $771,289 |
| 2023 | $21,717 | $1,751,887 | $995,721 | $756,166 |
| 2022 | $20,721 | $1,717,538 | $976,198 | $741,340 |
| 2021 | $20,455 | $1,683,861 | $957,057 | $726,804 |
| 2019 | $19,848 | $1,633,919 | $928,671 | $705,248 |
| 2018 | $19,627 | $1,601,882 | $910,462 | $691,420 |
| 2016 | $18,753 | $1,539,680 | $875,108 | $664,572 |
| 2015 | $18,479 | $1,516,554 | $861,964 | $654,590 |
| 2014 | $18,539 | $1,486,848 | $845,080 | $641,768 |
Property History
| Date | Event | Price | Change | Sq Ft Price |
|---|---|---|---|---|
| 05/23/2025 05/23/25 | For Sale | $6,995,500 | -- | $1,585 / Sq Ft |
Purchase History
| Date | Type | Sale Price | Title Company |
|---|---|---|---|
| Interfamily Deed Transfer | -- | None Available | |
| Interfamily Deed Transfer | -- | None Available | |
| Interfamily Deed Transfer | -- | None Available |
Mortgage History
| Date | Status | Loan Amount | Loan Type |
|---|---|---|---|
| Previous Owner | $250,000 | Credit Line Revolving | |
| Previous Owner | $100,000 | Credit Line Revolving |
Similar Homes in the area
Source: The MLS
MLS Number: 25542759
APN: 4359-006-017
- 453 Dalehurst Ave
- 365 Comstock Ave
- 355 S Mapleton Dr
- 601 Woodruff Ave
- 333 S Mapleton Dr
- 550 Loring Ave
- 229 Woodruff Ave
- 594 S Mapleton Dr
- 10301 Strathmore Dr
- 200 S Mapleton Dr
- 10472 Revuelta Way
- 107 Delfern Dr
- 10250 W Sunset Blvd
- 850 Birchwood Dr
- 101 Bel Air Rd
- 751 Westholme Ave
- 218 Strada Corta Rd
- 133 S Mapleton Dr
- 10457 Lindbrook Dr
- 10375 Wilshire Blvd Unit 8F

