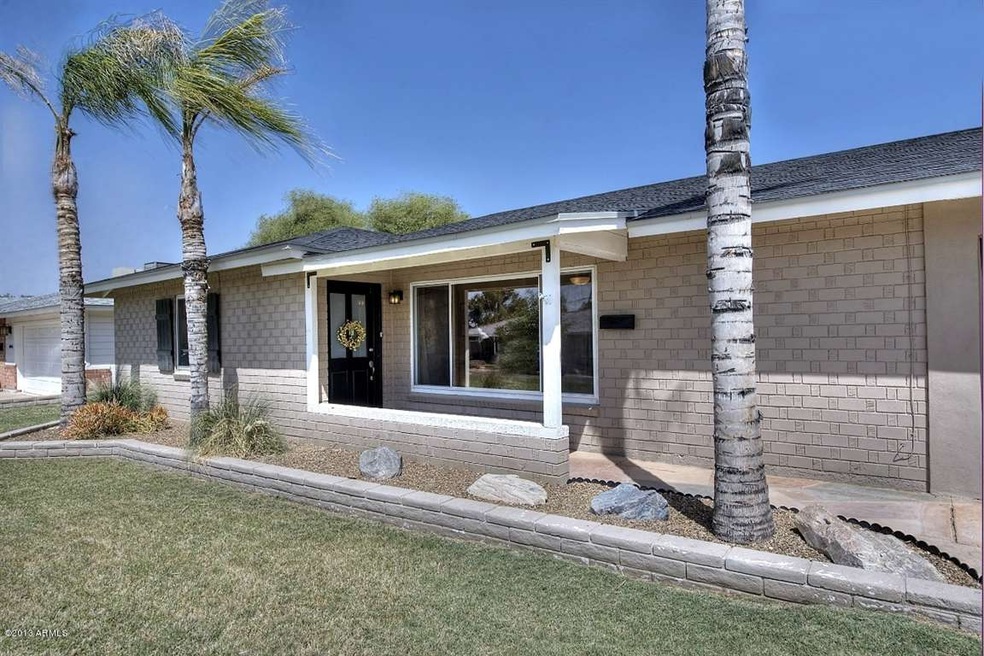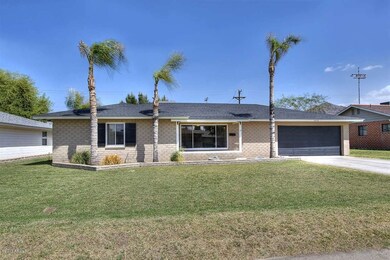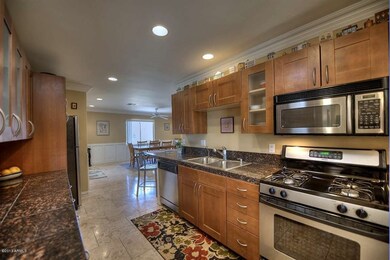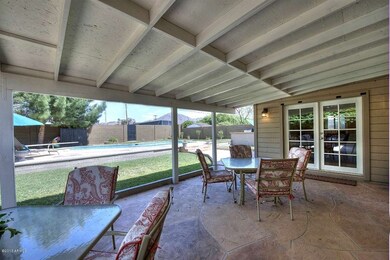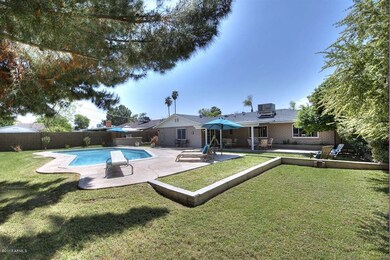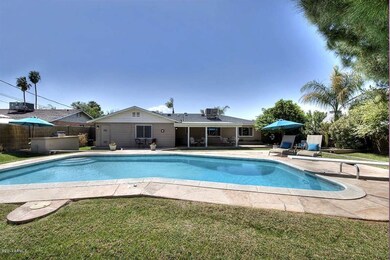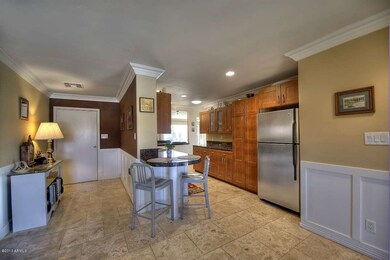
4450 E Clarendon Ave Phoenix, AZ 85018
Camelback East Village NeighborhoodHighlights
- Private Pool
- Mountain View
- No HOA
- Tavan Elementary School Rated A
- Granite Countertops
- Covered Patio or Porch
About This Home
As of June 2016CHARMING COTTAGE STYLE ARCADIA CLASSIC HOME ON LARGER LOT 10,690 SQ FT, VIEWS TO CAMELBACK & PHOENIX MTN PRESERVE, REMODELED WITH TRAVERTINE FLOORS, DETAILED 5'' CROWN & FLOOR MOLDING, WHITE CHAIR RAIL PANELING IN MOST OF THE HOME, CHERRY KITCHEN CABINETS, STAINLESS APPLIANCES INC REFRIG, GRANITE COUNTERS, GAS COOKING,FRENCH DOORS LEAD TO LARGE COVERED PATIO, POOL & STAINLESS BUILT IN GRILL, SEPARATE INSIDE LAUNDRY ROOM INC NEWER WASHER/DRYER,WHITE DUAL PANE WINDOWS T/O, MASTER SPLIT, REMODELED MASTER BATH W/SEPARATE TUB & SHOWER, DOUBLE SINKS IN FURNITURE STYLE VANITY, BRUSHED NICKEL HARDWARE, WALK IN CLOSET, LARGE SECOND BATH ALSO REMODELED WITH TRAVERTINE FLOORS, SHOWER, STONE COUNTER, NEW 4TH BEDROOM OR OFFICE ALSO SPLIT, WALKING LIFESTYLE TO ARCADIA SCHOOLS, RESTAURANTS, SHOPPING!
Last Agent to Sell the Property
Carla Whitten
AZ Brokerage Holdings, LLC License #BR008231000 Listed on: 04/10/2013
Home Details
Home Type
- Single Family
Est. Annual Taxes
- $1,616
Year Built
- Built in 1955
Lot Details
- 0.25 Acre Lot
- Block Wall Fence
- Front and Back Yard Sprinklers
- Grass Covered Lot
Parking
- 2 Car Garage
- Garage Door Opener
Home Design
- Brick Exterior Construction
- Wood Frame Construction
- Composition Roof
- Block Exterior
Interior Spaces
- 2,150 Sq Ft Home
- 1-Story Property
- Ceiling Fan
- Double Pane Windows
- Vinyl Clad Windows
- Mountain Views
Kitchen
- Eat-In Kitchen
- Breakfast Bar
- Built-In Microwave
- Granite Countertops
Flooring
- Carpet
- Stone
Bedrooms and Bathrooms
- 4 Bedrooms
- Remodeled Bathroom
- Primary Bathroom is a Full Bathroom
- 2 Bathrooms
- Dual Vanity Sinks in Primary Bathroom
- Bathtub With Separate Shower Stall
Outdoor Features
- Private Pool
- Covered Patio or Porch
- Built-In Barbecue
Schools
- Tavan Elementary School
- Ingleside Middle School
- Arcadia High School
Utilities
- Central Air
- Heating Available
- Water Purifier
- Water Softener
- High Speed Internet
- Cable TV Available
Additional Features
- No Interior Steps
- Property is near a bus stop
Community Details
- No Home Owners Association
- Association fees include no fees
- Built by ALLIED REMODELED
- Rancho Ventura Subdivision, Remodeled Floorplan
Listing and Financial Details
- Tax Lot 603
- Assessor Parcel Number 127-08-054
Ownership History
Purchase Details
Home Financials for this Owner
Home Financials are based on the most recent Mortgage that was taken out on this home.Purchase Details
Home Financials for this Owner
Home Financials are based on the most recent Mortgage that was taken out on this home.Purchase Details
Purchase Details
Home Financials for this Owner
Home Financials are based on the most recent Mortgage that was taken out on this home.Purchase Details
Home Financials for this Owner
Home Financials are based on the most recent Mortgage that was taken out on this home.Purchase Details
Home Financials for this Owner
Home Financials are based on the most recent Mortgage that was taken out on this home.Purchase Details
Purchase Details
Purchase Details
Home Financials for this Owner
Home Financials are based on the most recent Mortgage that was taken out on this home.Purchase Details
Home Financials for this Owner
Home Financials are based on the most recent Mortgage that was taken out on this home.Similar Homes in the area
Home Values in the Area
Average Home Value in this Area
Purchase History
| Date | Type | Sale Price | Title Company |
|---|---|---|---|
| Warranty Deed | $529,000 | Stewart Title Arizona Agency | |
| Warranty Deed | $415,000 | Fidelity National Title Agen | |
| Cash Sale Deed | $380,000 | Fidelity Natl Title Ins Co | |
| Warranty Deed | $356,000 | Fidelity Natl Title Ins Co | |
| Interfamily Deed Transfer | -- | Magnus Title Agency | |
| Warranty Deed | $555,000 | Magnus Title Agency | |
| Warranty Deed | -- | Lawyers Title Insurance Corp | |
| Warranty Deed | -- | -- | |
| Cash Sale Deed | $440,000 | Lawyers Title Ins | |
| Warranty Deed | $285,000 | Capital Title Agency Inc | |
| Warranty Deed | $158,000 | Chicago Title Insurance Co |
Mortgage History
| Date | Status | Loan Amount | Loan Type |
|---|---|---|---|
| Open | $508,515 | VA | |
| Previous Owner | $3,500,000 | Stand Alone Refi Refinance Of Original Loan | |
| Previous Owner | $352,750 | New Conventional | |
| Previous Owner | $284,800 | Purchase Money Mortgage | |
| Previous Owner | $111,000 | Stand Alone Second | |
| Previous Owner | $444,000 | Purchase Money Mortgage | |
| Previous Owner | $415,000 | Unknown | |
| Previous Owner | $285,000 | New Conventional | |
| Previous Owner | $139,400 | Unknown | |
| Previous Owner | $140,000 | New Conventional | |
| Closed | -- | FHA |
Property History
| Date | Event | Price | Change | Sq Ft Price |
|---|---|---|---|---|
| 06/22/2016 06/22/16 | Sold | $529,000 | 0.0% | $246 / Sq Ft |
| 05/09/2016 05/09/16 | Pending | -- | -- | -- |
| 05/01/2016 05/01/16 | For Sale | $529,000 | +27.5% | $246 / Sq Ft |
| 05/25/2013 05/25/13 | Sold | $415,000 | 0.0% | $193 / Sq Ft |
| 04/12/2013 04/12/13 | Pending | -- | -- | -- |
| 04/10/2013 04/10/13 | For Sale | $415,000 | -- | $193 / Sq Ft |
Tax History Compared to Growth
Tax History
| Year | Tax Paid | Tax Assessment Tax Assessment Total Assessment is a certain percentage of the fair market value that is determined by local assessors to be the total taxable value of land and additions on the property. | Land | Improvement |
|---|---|---|---|---|
| 2025 | $2,420 | $35,596 | -- | -- |
| 2024 | $2,347 | $33,901 | -- | -- |
| 2023 | $2,347 | $68,900 | $13,780 | $55,120 |
| 2022 | $2,261 | $53,220 | $10,640 | $42,580 |
| 2021 | $2,377 | $49,010 | $9,800 | $39,210 |
| 2020 | $2,339 | $44,120 | $8,820 | $35,300 |
| 2019 | $2,260 | $42,660 | $8,530 | $34,130 |
| 2018 | $2,188 | $42,300 | $8,460 | $33,840 |
| 2017 | $2,076 | $36,830 | $7,360 | $29,470 |
| 2016 | $2,020 | $34,350 | $6,870 | $27,480 |
| 2015 | $1,857 | $33,120 | $6,620 | $26,500 |
Agents Affiliated with this Home
-
C
Seller's Agent in 2016
Carla Whitten
Realty Executives
-
Carolyn Glass

Buyer's Agent in 2016
Carolyn Glass
Compass
(602) 686-6662
4 in this area
88 Total Sales
-
Mary Jo Santistevan

Buyer's Agent in 2013
Mary Jo Santistevan
SERHANT.
(480) 703-4085
11 in this area
221 Total Sales
Map
Source: Arizona Regional Multiple Listing Service (ARMLS)
MLS Number: 4917870
APN: 127-08-054
- 4333 E Indianola Ave
- 3634 N 47th St
- 4020 N 44th Place
- 3416 N 44th St Unit 18
- 3416 N 44th St Unit 70
- 3416 N 44th St Unit 43
- 3416 N 44th St Unit 5
- 4339 E Osborn Rd Unit 3
- 4328 E Mulberry Dr Unit 7
- 4120 N 44th Place
- 4110 N 47th St
- 3617 N 47th Place
- 3416 N 43rd St
- 4246 E Mulberry Dr
- 4639 E Mulberry Dr
- 4306 E Flower St
- 4305 E Flower St
- 4456 E Earll Dr
- 4124 E Indianola Ave
- 4526 E Earll Dr
