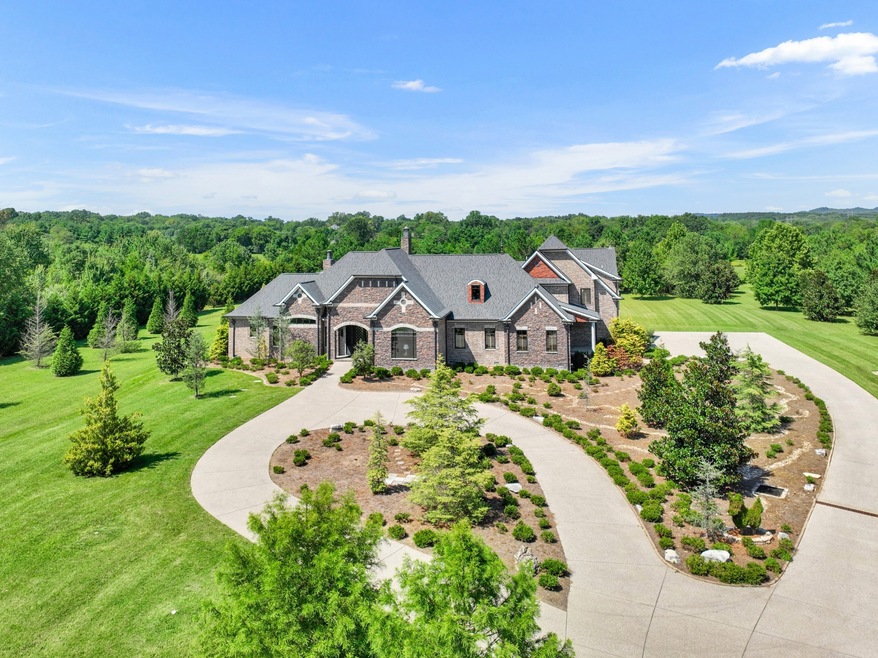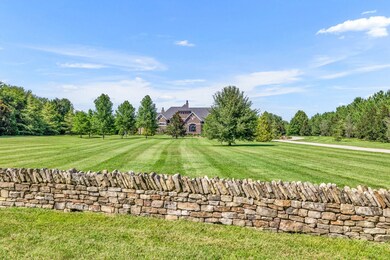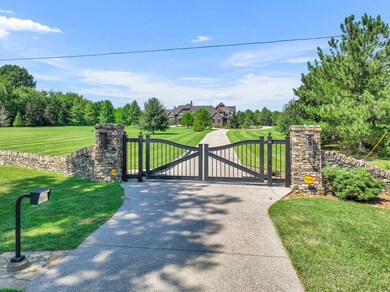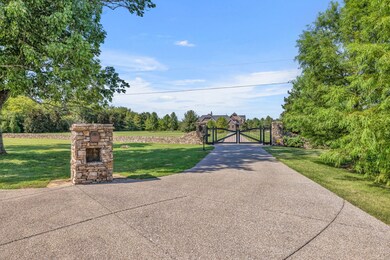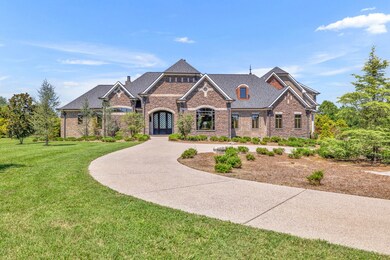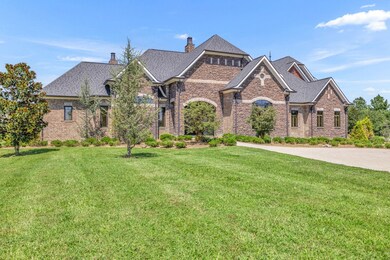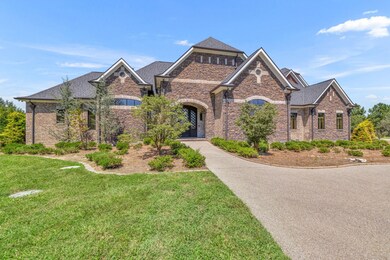
4462 N Chapel Rd Franklin, TN 37067
Truine Area NeighborhoodHighlights
- 5 Acre Lot
- Traditional Architecture
- No HOA
- Trinity Elementary School Rated A
- Wood Flooring
- Covered patio or porch
About This Home
As of April 2024Custom built home on 5 acres with every attention to detail* This home has it all and more: Elevator, Safe room, back up generator, outdoor kitchen, space for pool, Barn and more*Custom throughout from cabinets to floors and hand painted molding* Reclaimed barn wood flooring* Kitchen features- Warming drawer, ice maker, wine refrigerator, two beverage drawers, Advantium oven/micro and more*Stacked stone wall and entrance with security gate* Barn is 72X36 with tool room and office area*This property is well thought out and prepared to meet your every need*
Last Agent to Sell the Property
Onward Real Estate Brokerage Phone: 6154786355 License #250034 Listed on: 03/02/2024

Home Details
Home Type
- Single Family
Est. Annual Taxes
- $5,974
Year Built
- Built in 2015
Lot Details
- 5 Acre Lot
- Property is Fully Fenced
- Level Lot
Parking
- 3 Car Attached Garage
- Circular Driveway
Home Design
- Traditional Architecture
- Brick Exterior Construction
- Shingle Roof
Interior Spaces
- 5,012 Sq Ft Home
- Property has 2 Levels
- Wood Burning Fireplace
- Crawl Space
Kitchen
- Microwave
- Ice Maker
- Dishwasher
Flooring
- Wood
- Tile
Bedrooms and Bathrooms
- 3 Bedrooms | 1 Main Level Bedroom
Home Security
- Home Security System
- Security Gate
- Fire and Smoke Detector
Outdoor Features
- Covered patio or porch
- Outdoor Storage
Schools
- Trinity Elementary School
- Fred J Page Middle School
- Fred J Page High School
Utilities
- Cooling Available
- Central Heating
- Heating System Uses Propane
- Tankless Water Heater
- Septic Tank
Community Details
- No Home Owners Association
Listing and Financial Details
- Assessor Parcel Number 094107 01708 00014107
Ownership History
Purchase Details
Home Financials for this Owner
Home Financials are based on the most recent Mortgage that was taken out on this home.Purchase Details
Home Financials for this Owner
Home Financials are based on the most recent Mortgage that was taken out on this home.Similar Homes in Franklin, TN
Home Values in the Area
Average Home Value in this Area
Purchase History
| Date | Type | Sale Price | Title Company |
|---|---|---|---|
| Warranty Deed | $2,950,000 | Hale Title And Escrow | |
| Warranty Deed | $2,475,000 | None Available |
Mortgage History
| Date | Status | Loan Amount | Loan Type |
|---|---|---|---|
| Open | $2,360,000 | New Conventional | |
| Previous Owner | $500,000 | New Conventional | |
| Previous Owner | $1,980,000 | New Conventional | |
| Previous Owner | $130,000 | Credit Line Revolving | |
| Previous Owner | $365,085 | Unknown |
Property History
| Date | Event | Price | Change | Sq Ft Price |
|---|---|---|---|---|
| 04/30/2024 04/30/24 | Sold | $2,950,000 | -1.5% | $589 / Sq Ft |
| 03/16/2024 03/16/24 | Pending | -- | -- | -- |
| 03/02/2024 03/02/24 | For Sale | $2,995,000 | +21.0% | $598 / Sq Ft |
| 01/04/2021 01/04/21 | Sold | $2,475,000 | -8.3% | $529 / Sq Ft |
| 10/31/2020 10/31/20 | Pending | -- | -- | -- |
| 07/21/2020 07/21/20 | For Sale | $2,700,000 | -- | $577 / Sq Ft |
Tax History Compared to Growth
Tax History
| Year | Tax Paid | Tax Assessment Tax Assessment Total Assessment is a certain percentage of the fair market value that is determined by local assessors to be the total taxable value of land and additions on the property. | Land | Improvement |
|---|---|---|---|---|
| 2024 | $5,974 | $317,775 | $77,000 | $240,775 |
| 2023 | $5,974 | $317,775 | $77,000 | $240,775 |
| 2022 | $5,974 | $317,775 | $77,000 | $240,775 |
| 2021 | $5,974 | $317,775 | $77,000 | $240,775 |
| 2020 | $6,235 | $280,850 | $51,325 | $229,525 |
| 2019 | $6,235 | $280,850 | $51,325 | $229,525 |
| 2018 | $6,038 | $280,850 | $51,325 | $229,525 |
| 2017 | $6,038 | $280,850 | $51,325 | $229,525 |
| 2016 | $0 | $280,850 | $51,325 | $229,525 |
| 2015 | -- | $39,500 | $39,500 | $0 |
| 2014 | -- | $39,500 | $39,500 | $0 |
Agents Affiliated with this Home
-
Matthew Ligon

Seller's Agent in 2024
Matthew Ligon
Onward Real Estate
(615) 478-6355
2 in this area
76 Total Sales
-
Franklin Pargh

Buyer's Agent in 2024
Franklin Pargh
Compass RE
(615) 351-7333
1 in this area
142 Total Sales
-
Melissa Clough

Seller's Agent in 2021
Melissa Clough
C & S Residential
(615) 351-4995
1 in this area
118 Total Sales
-
Andy Clough

Seller Co-Listing Agent in 2021
Andy Clough
C & S Residential
(615) 347-5316
1 in this area
81 Total Sales
-
Patricia Carter
P
Buyer's Agent in 2021
Patricia Carter
Onward Real Estate
(615) 218-8180
1 in this area
4 Total Sales
Map
Source: Realtracs
MLS Number: 2624458
APN: 107-017.08
- 4025 Nestledown Dr
- 4007 Laurawood Ln
- 4519 Murfreesboro Rd
- 4125 Trinity Rd
- 4655 Murfreesboro Rd
- 2 Murfreesboro Rd
- 6227 Ladd Rd
- 8085 Atlee Ct
- 8077 Atlee Ct
- 4720 Edwardian Trace
- 4365 N Chapel Rd
- 6210 Ladd Rd
- 4740 Edwardian Trace
- 8069 Atlee Ct
- 6238 Ladd Rd
- 7964 Halewood Dr
- 7948 Halewood Dr
- 8064 Atlee Ct
- 8065 Atlee Ct
- 7953 Halewood Dr
