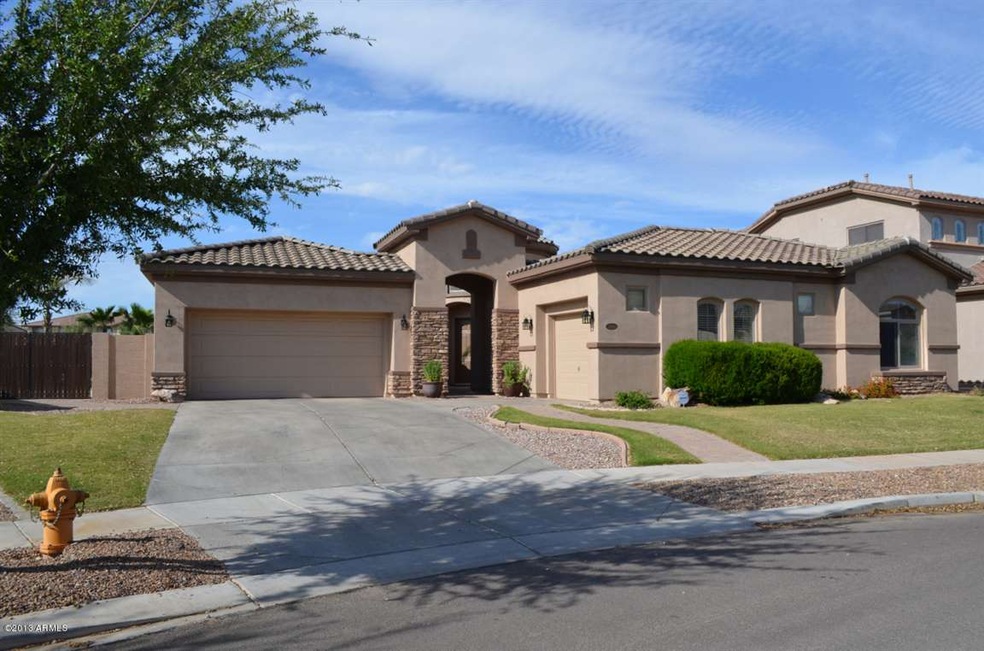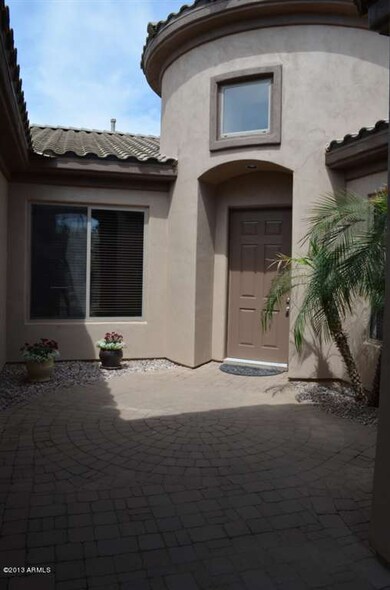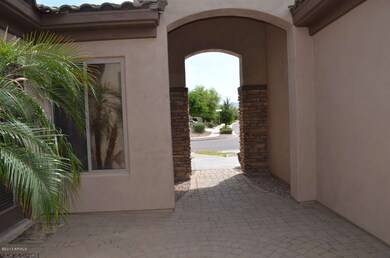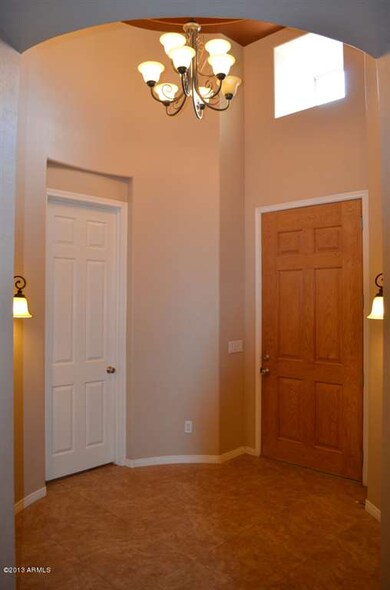
4466 E Reins Rd Gilbert, AZ 85297
Power Ranch NeighborhoodEstimated Value: $825,224 - $963,000
Highlights
- Heated Spa
- 0.29 Acre Lot
- Granite Countertops
- Power Ranch Elementary School Rated A-
- Clubhouse
- Tennis Courts
About This Home
As of June 2013Beautiful spacious 3600 square foot home in the desired Oaks neighborhood of Power Ranch. 4 bedroom and 3.5 bathroom home with brand new exterior paint, new carpet throughout, fresh stained concrete in ''kids wing''. Welcoming courtyard with 2 entrances. There are 4 large bedrooms, including a massive master suite with large wrap around shower, a huge tub, and two large his and her walk in closets. 3 bedrooms off the ''kids wing''. 1 bedroom boasts an attached bathroom and walk in closet. ''Kids wing'' or second family room includes hook ups for wet bar but is currently used as a salon. Both family rooms have built in surround sound. The large patio is equipped with ceiling fans and speakers for outdoor living. Huge great room connected to kitchen area for entertaining. There is a formal dining room and formal living room with a fire place. New ceiling fans in the bedrooms with remotes. Large walk in pantry with plenty of storage. The home sits on a large lot with a three car garage, an RV gate and pad. Only one neighbor. Home located next to green belt with no neighbors behind. Quiet neighborhood, elementary school within walking distance. Power Ranch is a great community with 2 catch and release fishing lakes as well as multiple community pools, clubhouses, volleyball pits, multiple parks with miles of trails and green common areas year round.
Last Agent to Sell the Property
Presidential Realty, LLC License #SA638166000 Listed on: 04/13/2013
Last Buyer's Agent
Presidential Realty, LLC License #SA638166000 Listed on: 04/13/2013
Home Details
Home Type
- Single Family
Est. Annual Taxes
- $1,360
Year Built
- Built in 2002
Lot Details
- 0.29 Acre Lot
- Block Wall Fence
- Grass Covered Lot
Parking
- 3 Car Garage
Home Design
- Wood Frame Construction
- Tile Roof
- Stucco
Interior Spaces
- 3,600 Sq Ft Home
- 1-Story Property
- Living Room with Fireplace
Kitchen
- Eat-In Kitchen
- Gas Cooktop
- Built-In Microwave
- Dishwasher
- Kitchen Island
- Granite Countertops
Flooring
- Carpet
- Tile
Bedrooms and Bathrooms
- 4 Bedrooms
- Primary Bathroom is a Full Bathroom
- 3.5 Bathrooms
- Dual Vanity Sinks in Primary Bathroom
- Bathtub With Separate Shower Stall
Laundry
- Laundry in Garage
- Washer and Dryer Hookup
Pool
- Heated Spa
- Heated Pool
Schools
- Power Ranch Elementary
- Higley High School
Utilities
- Refrigerated Cooling System
- Heating System Uses Natural Gas
Listing and Financial Details
- Tax Lot 144
- Assessor Parcel Number 313-02-830
Community Details
Overview
- Property has a Home Owners Association
- Ccmc Association, Phone Number (866) 244-2262
- Built by Toll Brothers
- Power Ranch Subdivision
Amenities
- Clubhouse
- Recreation Room
Recreation
- Tennis Courts
- Community Playground
- Heated Community Pool
- Community Spa
Ownership History
Purchase Details
Home Financials for this Owner
Home Financials are based on the most recent Mortgage that was taken out on this home.Purchase Details
Home Financials for this Owner
Home Financials are based on the most recent Mortgage that was taken out on this home.Purchase Details
Home Financials for this Owner
Home Financials are based on the most recent Mortgage that was taken out on this home.Purchase Details
Purchase Details
Home Financials for this Owner
Home Financials are based on the most recent Mortgage that was taken out on this home.Purchase Details
Home Financials for this Owner
Home Financials are based on the most recent Mortgage that was taken out on this home.Purchase Details
Home Financials for this Owner
Home Financials are based on the most recent Mortgage that was taken out on this home.Purchase Details
Home Financials for this Owner
Home Financials are based on the most recent Mortgage that was taken out on this home.Similar Homes in the area
Home Values in the Area
Average Home Value in this Area
Purchase History
| Date | Buyer | Sale Price | Title Company |
|---|---|---|---|
| Wesolowski Ward C | $367,500 | Stewart Title & Trust Of Pho | |
| Roark Kevin A | $285,000 | First American Title Ins Co | |
| Johnson Eric | $370,000 | First American Title Ins Co | |
| The Bank Of New York | $504,000 | First American Title | |
| Fabrey Timothy | $830,000 | Access Title Company | |
| Vermette David | $770,000 | Transnation Title Ins Co | |
| Brooks John Earl | -- | Fidelity National | |
| Graham Marla Lee | $497,000 | Fidelity National Title | |
| Teraci Richard | $346,500 | Westminster Title Agency Inc | |
| Edmunds Toll Lp | -- | Westminster Title Agency Inc |
Mortgage History
| Date | Status | Borrower | Loan Amount |
|---|---|---|---|
| Open | Wesolowski Ward C | $266,900 | |
| Closed | Wesolowski Ward C | $309,000 | |
| Closed | Wesolowski Ward C | $328,500 | |
| Previous Owner | Roark Kevin A | $256,500 | |
| Previous Owner | Johnson Eric | $333,000 | |
| Previous Owner | Fabrey Timothy | $664,000 | |
| Previous Owner | Fabrey Timothy | $124,500 | |
| Previous Owner | Vermette David | $616,000 | |
| Previous Owner | Graham Marla Lee | $497,000 | |
| Previous Owner | Teraci Richard | $346,500 | |
| Closed | Vermette David | $154,000 |
Property History
| Date | Event | Price | Change | Sq Ft Price |
|---|---|---|---|---|
| 06/06/2013 06/06/13 | Sold | $367,500 | -5.8% | $102 / Sq Ft |
| 04/26/2013 04/26/13 | Pending | -- | -- | -- |
| 04/12/2013 04/12/13 | For Sale | $390,000 | +36.8% | $108 / Sq Ft |
| 02/13/2012 02/13/12 | Sold | $285,000 | 0.0% | $79 / Sq Ft |
| 09/05/2011 09/05/11 | For Sale | $285,000 | -- | $79 / Sq Ft |
Tax History Compared to Growth
Tax History
| Year | Tax Paid | Tax Assessment Tax Assessment Total Assessment is a certain percentage of the fair market value that is determined by local assessors to be the total taxable value of land and additions on the property. | Land | Improvement |
|---|---|---|---|---|
| 2025 | $3,313 | $41,484 | -- | -- |
| 2024 | $3,316 | $39,509 | -- | -- |
| 2023 | $3,316 | $61,020 | $12,200 | $48,820 |
| 2022 | $3,161 | $46,100 | $9,220 | $36,880 |
| 2021 | $3,243 | $42,770 | $8,550 | $34,220 |
| 2020 | $3,305 | $40,680 | $8,130 | $32,550 |
| 2019 | $3,201 | $37,060 | $7,410 | $29,650 |
| 2018 | $3,087 | $34,450 | $6,890 | $27,560 |
| 2017 | $2,975 | $34,720 | $6,940 | $27,780 |
| 2016 | $3,029 | $34,400 | $6,880 | $27,520 |
| 2015 | $2,642 | $33,680 | $6,730 | $26,950 |
Agents Affiliated with this Home
-
Caroline Lamoreaux
C
Seller's Agent in 2013
Caroline Lamoreaux
Presidential Realty, LLC
(480) 239-5849
5 Total Sales
-
Nikki Janulewicz

Seller's Agent in 2012
Nikki Janulewicz
Best Move Real Estate
(480) 570-1835
51 Total Sales
-
T
Buyer's Agent in 2012
Trevers Chapman
DPR Realty
Map
Source: Arizona Regional Multiple Listing Service (ARMLS)
MLS Number: 4919844
APN: 313-02-830
- 4494 E Reins Rd
- 4507 E Lantern Place
- 4455 E Marshall Ave
- 4497 E Carriage Way
- 4618 E Carriage Ct
- 4356 E Carriage Way
- 4636 E Carriage Ct
- 4286 E Buckboard Rd
- 4667 E Reins Rd
- 4906 S Verbena Ave
- 4609 E Ironhorse Rd
- 4711 E Buckboard Ct
- 4316 E Strawberry Dr
- 4662 S Calico Rd
- 4746 E Buckboard Ct
- 4240 E Strawberry Dr
- 4976 S Sugarberry Ln
- 4543 S Roy Rogers Way
- 4613 E Walnut Rd
- 4756 E Ironhorse Rd
- 4466 E Reins Rd
- 4480 E Reins Rd
- 4674 S Star Canyon Dr
- 4677 S Star Canyon Dr
- 4471 E Lantern Place
- 4684 S Star Canyon Dr
- 4481 E Lantern Place
- 4468 E Lantern Place
- 4485 E Reins Rd
- 4504 E Reins Rd
- 4691 S Star Canyon Dr
- 4491 E Lantern Place
- 4694 S Star Canyon Dr
- 4497 E Reins Rd
- 4499 E Lantern Place
- 4516 E Reins Rd
- 4703 S Star Canyon Dr
- 4592 S Star Canyon Dr
- 4702 S Pablo Pass Ct
- 4509 E Reins Rd






