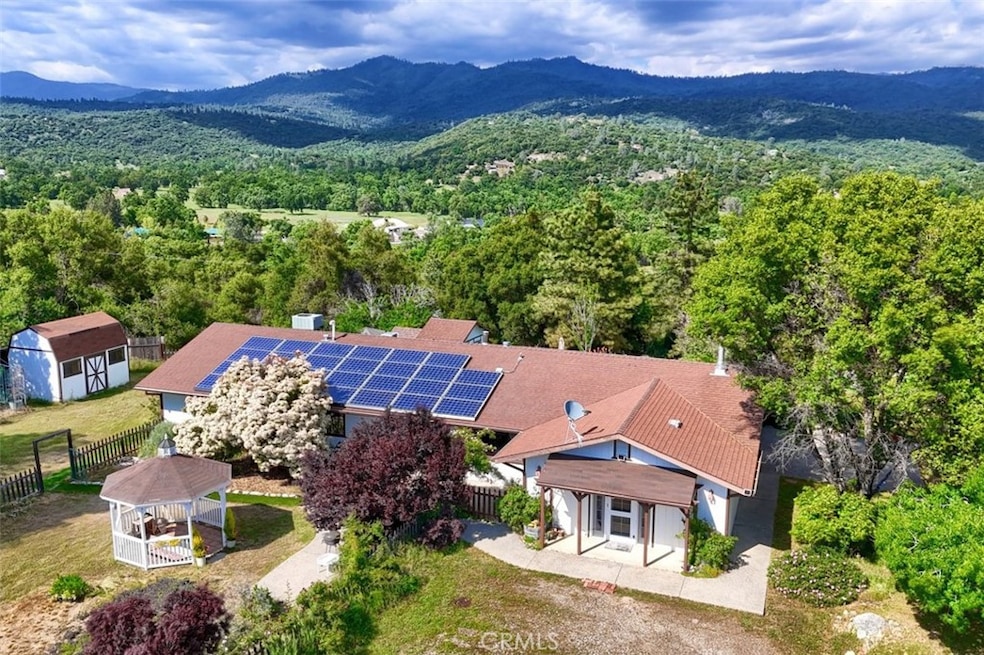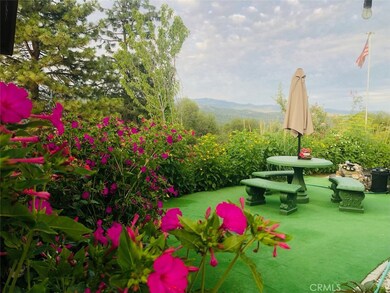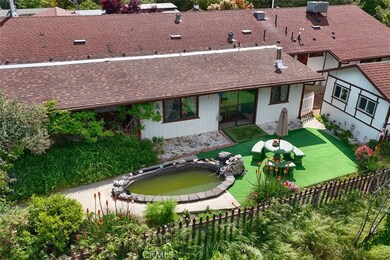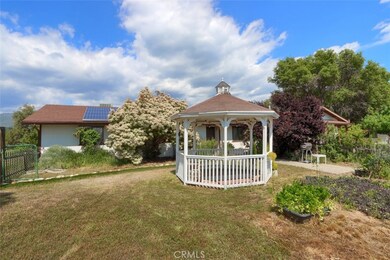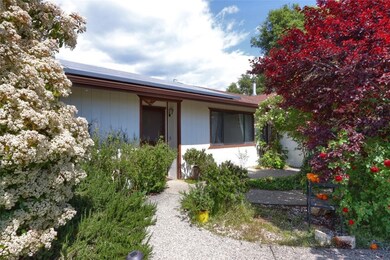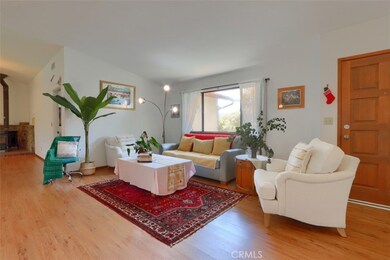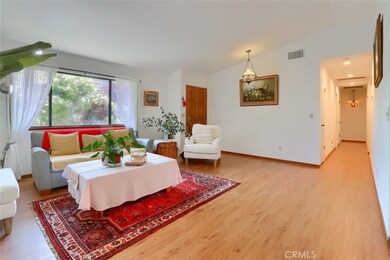
44800 Ahwahnee Acres Rd Ahwahnee, CA 93601
Estimated payment $4,322/month
Highlights
- Detached Guest House
- Koi Pond
- View of Trees or Woods
- Stables
- Custom Home
- Updated Kitchen
About This Home
A dream investment retreat just 22+/- miles from Yosemite National Park! Welcome to your mountain sanctuary with this rare multi-home property offering 360 degree panoramic views, unmatched privacy and investment-ready versatility! This beautifully maintain estate features a total of 5 bedrooms and 3 modern bathrooms in 2 stunning residences. The main home has been recently renovated, blending rustic charm with contemporary finishes and the 2nd home has been fully remodeled to create a fresh, turnkey living space that is perfect for guests, extended family or for short-term rentals. Step outside to enjoy a lush dream garden with a little library, ideal for peaceful mornings and outdoor entertaining. Several fruit tree, grape vines, Koi pond and lovely gazebo will make the garden areas some of your favorite spots. A 2-horse barn, RV parking, 2 storage sheds and 2.88+/- acres with open land to enjoy a horseback ride and beautiful sunsets add to the functionality and enjoyment of this ideal retreat. Conveniently located just 10 minutes from local shopping centers and everyday amenities to short drives to Yosemite National Park or Bass Lake. This property is not only a private escape but also a prime opportunity for rental income or multi-generational living in a great area. Come and explore this extraordinary property! Your dream home and next investment await!
Listing Agent
Century 21 Ditton Realty Brokerage Phone: 559-760-4221 License #01443089 Listed on: 05/09/2025

Home Details
Home Type
- Single Family
Est. Annual Taxes
- $5,404
Year Built
- Built in 1985 | Remodeled
Lot Details
- 2.88 Acre Lot
- Rural Setting
- Fenced
- Fence is in good condition
- Landscaped
- Level Lot
- Wooded Lot
- Garden
- Density is 2-5 Units/Acre
- Property is zoned RRS-2 1/2
Property Views
- Woods
- Mountain
- Hills
- Neighborhood
- Rock
Home Design
- Custom Home
- Turnkey
- Slab Foundation
- Composition Roof
- Wood Siding
Interior Spaces
- 3,583 Sq Ft Home
- 1-Story Property
- Open Floorplan
- High Ceiling
- Ceiling Fan
- Wood Burning Stove
- Wood Burning Fireplace
- Free Standing Fireplace
- Double Pane Windows
- Sliding Doors
- Family Room with Fireplace
- Family Room Off Kitchen
- Living Room
- Library
- Workshop
- Utility Room
- Laundry Room
Kitchen
- Kitchenette
- Updated Kitchen
- Open to Family Room
- Eat-In Kitchen
- Breakfast Bar
- Propane Oven
- <<builtInRangeToken>>
- Free-Standing Range
- Dishwasher
- Granite Countertops
- Laminate Countertops
- Disposal
Flooring
- Carpet
- Laminate
- Tile
Bedrooms and Bathrooms
- 4 Bedrooms | 5 Main Level Bedrooms
- Remodeled Bathroom
- 2 Full Bathrooms
- Granite Bathroom Countertops
- <<tubWithShowerToken>>
- Walk-in Shower
- Exhaust Fan In Bathroom
Home Security
- Carbon Monoxide Detectors
- Fire and Smoke Detector
Parking
- 7 Open Parking Spaces
- 11 Parking Spaces
- 4 Detached Carport Spaces
- Converted Garage
- Parking Available
- Gravel Driveway
- Covered RV Parking
Accessible Home Design
- Grab Bar In Bathroom
- No Interior Steps
- Accessible Parking
Eco-Friendly Details
- Solar owned by a third party
Outdoor Features
- Enclosed patio or porch
- Koi Pond
- Gazebo
- Separate Outdoor Workshop
- Shed
- Outbuilding
- Rain Gutters
Additional Homes
- Two Homes on a Lot
- Detached Guest House
Schools
- Yosemite High School
Horse Facilities and Amenities
- Horse Property Improved
- Stables
Utilities
- Ductless Heating Or Cooling System
- Forced Air Heating and Cooling System
- Heating System Uses Propane
- Heating System Uses Wood
- Vented Exhaust Fan
- Well
- Tankless Water Heater
- Conventional Septic
Community Details
- No Home Owners Association
- Foothills
Listing and Financial Details
- Assessor Parcel Number 055460042
- Seller Considering Concessions
Map
Home Values in the Area
Average Home Value in this Area
Tax History
| Year | Tax Paid | Tax Assessment Tax Assessment Total Assessment is a certain percentage of the fair market value that is determined by local assessors to be the total taxable value of land and additions on the property. | Land | Improvement |
|---|---|---|---|---|
| 2025 | $5,404 | $525,399 | $105,080 | $420,319 |
| 2023 | $5,404 | $186,716 | $56,599 | $130,117 |
| 2022 | $1,866 | $183,056 | $55,490 | $127,566 |
| 2021 | $1,839 | $179,467 | $54,402 | $125,065 |
| 2020 | $1,829 | $177,628 | $53,845 | $123,783 |
| 2019 | $1,794 | $174,146 | $52,790 | $121,356 |
| 2018 | $1,751 | $170,732 | $51,755 | $118,977 |
| 2017 | $1,718 | $167,386 | $50,741 | $116,645 |
| 2016 | $1,661 | $164,105 | $49,747 | $114,358 |
| 2015 | $1,638 | $161,641 | $49,000 | $112,641 |
| 2014 | $1,611 | $158,476 | $48,041 | $110,435 |
Property History
| Date | Event | Price | Change | Sq Ft Price |
|---|---|---|---|---|
| 05/09/2025 05/09/25 | For Sale | $699,000 | +38.4% | $195 / Sq Ft |
| 06/07/2023 06/07/23 | Sold | $504,999 | -8.0% | $190 / Sq Ft |
| 04/17/2023 04/17/23 | Pending | -- | -- | -- |
| 03/08/2023 03/08/23 | For Sale | $549,000 | -- | $206 / Sq Ft |
Purchase History
| Date | Type | Sale Price | Title Company |
|---|---|---|---|
| Deed | -- | Chicago Title Company | |
| Grant Deed | $505,000 | Chicago Title Company | |
| Interfamily Deed Transfer | -- | Fidelity | |
| Interfamily Deed Transfer | -- | -- | |
| Interfamily Deed Transfer | -- | -- |
Mortgage History
| Date | Status | Loan Amount | Loan Type |
|---|---|---|---|
| Open | $403,999 | New Conventional | |
| Previous Owner | $136,000 | New Conventional |
Similar Homes in Ahwahnee, CA
Source: California Regional Multiple Listing Service (CRMLS)
MLS Number: FR25103777
APN: 055-460-042
- 42514 Highway 49
- 42177 Lone Olive Ln
- 0 Knickerbocker Rd
- 42179 High Point Ct
- 41820 Dillon Cir
- 41829 Road 600
- 45500 Right Rd
- 43319 Leach Rd
- 44611 Indian Rock Rd
- 0 Miami Place Unit FR25082118
- 0 Miami Place Unit 628644
- 45337 Valley Oak Dr
- 46347 Opah Dr
- 46453 Opah Dr
- 46469 Wallu Ln
- 16 Lulniu Ln
- 40957 Shandee Ln
- 41056 Deer Creek Dr
- 46506 Wallu Ln
