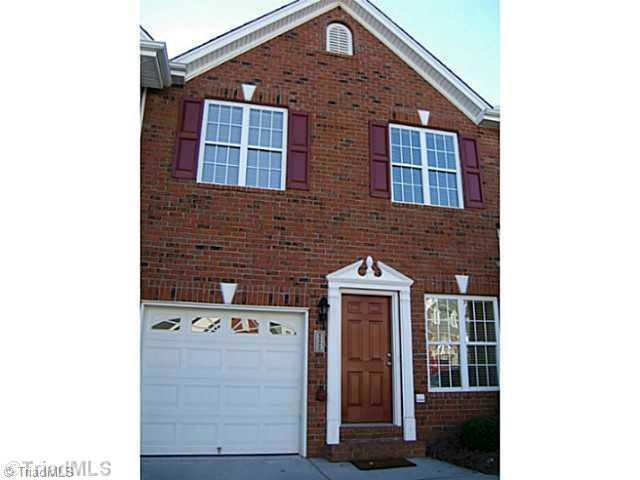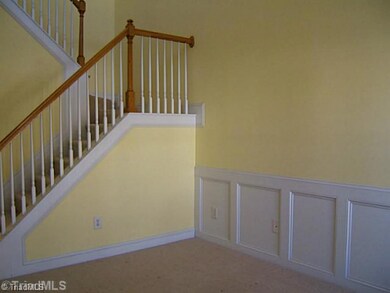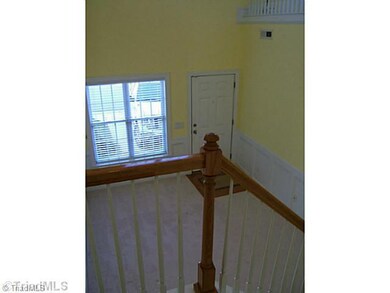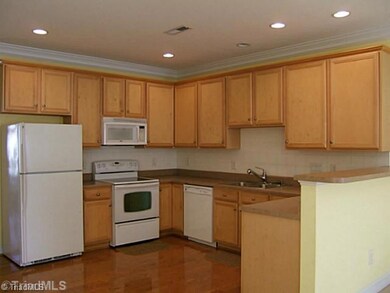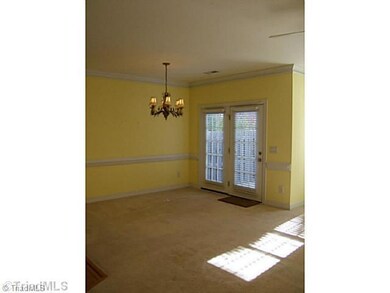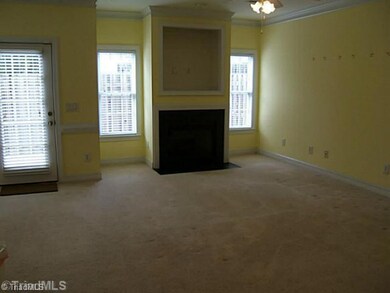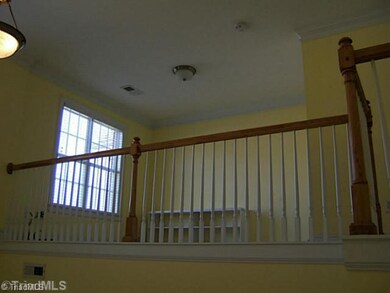
4492 Veranda Lake Ct Greensboro, NC 27409
East Fork Deep River NeighborhoodHighlights
- Traditional Architecture
- Wood Flooring
- Forced Air Heating and Cooling System
- Colfax Elementary School Rated A-
- 1 Car Attached Garage
- Ceiling Fan
About This Home
As of April 2023Immaculate, move-in ready 2 BDR, 2.5 Bath charming townhome! KIT w/hardwoods, new dishwasher, Kohler fixtures, ceramic tile backsplash, pantry, tons cabinets & BRKFST bar. DR w/attractive chandelier. MBR w/walk-in closet & MST Bath w/garden tub & sep shower/dual sinks. Open loft/study area w/closet. 2nd floor walk-in laundry rm. LR w/chair railing. Den w/FP & gas logs. Some updated light fixtures, lots crown molding, wainscoating, blinds, 1-car garage, 2 addl parking spaces. Seller financing option.
Last Agent to Sell the Property
Keller Williams One License #231108 Listed on: 10/31/2014

Property Details
Home Type
- Condominium
Est. Annual Taxes
- $1,857
Year Built
- Built in 2005
Lot Details
- Fenced
- Sprinkler System
HOA Fees
- $104 Monthly HOA Fees
Parking
- 1 Car Attached Garage
Home Design
- Traditional Architecture
- Brick Exterior Construction
- Slab Foundation
- Vinyl Siding
Interior Spaces
- 1,781 Sq Ft Home
- Property has 2 Levels
- Ceiling Fan
- Den with Fireplace
- Pull Down Stairs to Attic
Kitchen
- Free-Standing Range
- Dishwasher
- Disposal
Flooring
- Wood
- Carpet
- Tile
Bedrooms and Bathrooms
- 2 Bedrooms
- Separate Shower
Laundry
- Laundry on upper level
- Dryer Hookup
Schools
- Southwest Middle School
- Southwest High School
Utilities
- Forced Air Heating and Cooling System
- Heating System Uses Natural Gas
- Gas Water Heater
Community Details
- Piedmont Trace Subdivision
Listing and Financial Details
- Assessor Parcel Number 0212980
- 1% Total Tax Rate
Ownership History
Purchase Details
Home Financials for this Owner
Home Financials are based on the most recent Mortgage that was taken out on this home.Purchase Details
Home Financials for this Owner
Home Financials are based on the most recent Mortgage that was taken out on this home.Purchase Details
Home Financials for this Owner
Home Financials are based on the most recent Mortgage that was taken out on this home.Purchase Details
Purchase Details
Home Financials for this Owner
Home Financials are based on the most recent Mortgage that was taken out on this home.Similar Homes in Greensboro, NC
Home Values in the Area
Average Home Value in this Area
Purchase History
| Date | Type | Sale Price | Title Company |
|---|---|---|---|
| Warranty Deed | $259,000 | -- | |
| Warranty Deed | $135,000 | None Available | |
| Interfamily Deed Transfer | -- | None Available | |
| Warranty Deed | $132,000 | None Available | |
| Warranty Deed | $151,000 | None Available |
Mortgage History
| Date | Status | Loan Amount | Loan Type |
|---|---|---|---|
| Open | $70,000 | New Conventional | |
| Previous Owner | $114,664 | Purchase Money Mortgage | |
| Previous Owner | $80,000 | New Conventional | |
| Previous Owner | $139,500 | Unknown | |
| Previous Owner | $135,900 | Fannie Mae Freddie Mac |
Property History
| Date | Event | Price | Change | Sq Ft Price |
|---|---|---|---|---|
| 04/03/2023 04/03/23 | Sold | $259,000 | +896.2% | $185 / Sq Ft |
| 03/12/2023 03/12/23 | Pending | -- | -- | -- |
| 03/06/2023 03/06/23 | For Sale | $25,999 | -80.7% | $19 / Sq Ft |
| 12/04/2014 12/04/14 | Sold | $134,900 | 0.0% | $76 / Sq Ft |
| 11/20/2014 11/20/14 | Pending | -- | -- | -- |
| 10/31/2014 10/31/14 | For Sale | $134,900 | -- | $76 / Sq Ft |
Tax History Compared to Growth
Tax History
| Year | Tax Paid | Tax Assessment Tax Assessment Total Assessment is a certain percentage of the fair market value that is determined by local assessors to be the total taxable value of land and additions on the property. | Land | Improvement |
|---|---|---|---|---|
| 2023 | $2,607 | $182,000 | $62,000 | $120,000 |
| 2022 | $2,550 | $189,200 | $62,000 | $127,200 |
| 2021 | $1,840 | $133,500 | $29,000 | $104,500 |
| 2020 | $1,840 | $133,500 | $29,000 | $104,500 |
| 2019 | $1,840 | $133,500 | $0 | $0 |
| 2018 | $1,830 | $133,500 | $0 | $0 |
| 2017 | $1,830 | $133,500 | $0 | $0 |
| 2016 | $1,816 | $129,500 | $0 | $0 |
| 2015 | $1,826 | $129,500 | $0 | $0 |
| 2014 | $1,857 | $129,500 | $0 | $0 |
Agents Affiliated with this Home
-
Christopher Jackson

Seller's Agent in 2023
Christopher Jackson
Easy Homes LLC
(336) 908-0595
1 in this area
60 Total Sales
-
Wendy Whitehead

Buyer's Agent in 2023
Wendy Whitehead
Southern Heart Realty
(336) 337-1564
2 in this area
124 Total Sales
-
William Warmath

Seller's Agent in 2014
William Warmath
Keller Williams One
(336) 317-6556
148 Total Sales
-
Bruce Szafran

Seller Co-Listing Agent in 2014
Bruce Szafran
The Art of Southern Realty, Inc
(336) 534-1336
3 Total Sales
Map
Source: Triad MLS
MLS Number: 723327
APN: 0212980
- 4509 Veranda Lake Ct
- 3825 Parkway Vista Dr
- 4452 River Forest Ln
- 3705 Morris Farm Dr
- 4345 Rocky Brook Ct
- 3651 Rising River Ln
- 4344 Grassy Moss Dr
- 4322 Grassy Moss Dr
- 3642 Morris Farm Dr Unit 3B
- 3638 Morris Farm Dr Unit 1C
- 3638 Morris Farm Dr Unit 2A
- 3614 Morris Farm Dr Unit 1A
- 4294 Plantation Ridge Ln
- 4271 Plantation Ridge Ln
- 4345 Cedarcroft Ct Unit 3D
- 4145 Tarrant Trace Cir
- 4305 Timberbrooke Dr Unit 1D
- 4107 Tarrant Trace Cir
- 4302 Mossy Wood Cir
- 4325 Cedarcroft Ct
