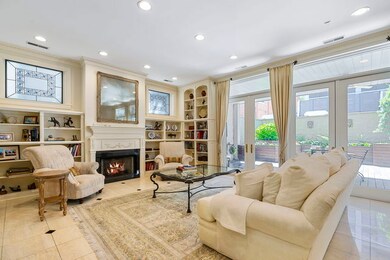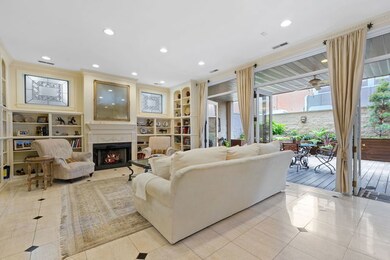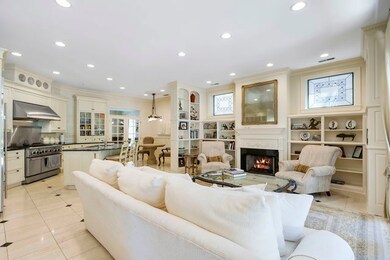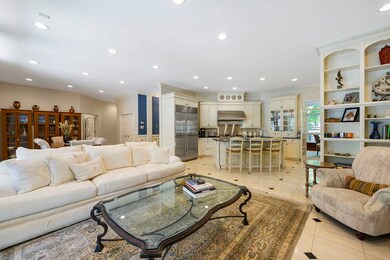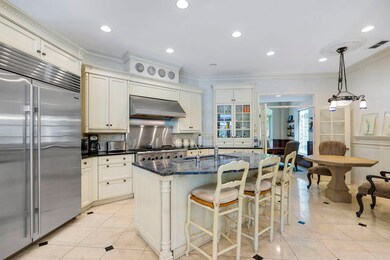45 E Cedar St Unit 200 Chicago, IL 60611
Gold Coast NeighborhoodHighlights
- Open Floorplan
- Deck
- Whirlpool Bathtub
- Lincoln Park High School Rated A
- Marble Flooring
- 2-minute walk to Mariano (Louis) Park
About This Home
Luxury furnished three bedroom 3 1/2 bath rental in the heart of the Gold Coast close to famous restaurants shops, and and Oak St., Beach. Unit features a 1200 square-foot Terrace with fountain beautifully landscaped a gas fireplace a top of the line designer kitchen, family room 300 square-foot storage room and two car heated garage spaces Owner will consider a six month to one year rental the unit is also listed for sale very easy to show.
Condo Details
Home Type
- Condominium
Est. Annual Taxes
- $9,923
Year Built
- Built in 1996
Parking
- 2 Car Garage
- Off Alley Parking
- Parking Included in Price
Home Design
- Brick Exterior Construction
- Concrete Block And Stucco Construction
Interior Spaces
- 3,000 Sq Ft Home
- 4-Story Property
- Open Floorplan
- Furnished
- Bookcases
- Gas Log Fireplace
- Entrance Foyer
- Family Room
- Living Room with Fireplace
- Combination Dining and Living Room
- Den
Kitchen
- Breakfast Bar
- Double Oven
- Indoor Grill
- Range Hood
- Microwave
- High End Refrigerator
- Dishwasher
- Stainless Steel Appliances
- Disposal
Flooring
- Carpet
- Marble
Bedrooms and Bathrooms
- 3 Bedrooms
- 3 Potential Bedrooms
- Walk-In Closet
- Bidet
- Dual Sinks
- Whirlpool Bathtub
- Separate Shower
Laundry
- Laundry Room
- Dryer
- Washer
Home Security
- Intercom
- Door Monitored By TV
Outdoor Features
- Deck
- Terrace
Utilities
- Zoned Heating and Cooling
- Heating System Uses Natural Gas
- 200+ Amp Service
- Water Purifier
- Cable TV Available
Listing and Financial Details
- Property Available on 8/1/25
- Rent includes water, exterior maintenance, snow removal
Community Details
Overview
- 4 Units
- Steve Association, Phone Number (312) 255-3000
- Property managed by Management Off-Site
Amenities
- Building Patio
- Common Area
- Community Storage Space
- Elevator
Pet Policy
- No Pets Allowed
Security
- Resident Manager or Management On Site
- Fenced around community
Map
Source: Midwest Real Estate Data (MRED)
MLS Number: 12427620
APN: 17-03-202-071-1001
- 50 E Bellevue Place Unit 1504
- 34 E Bellevue Place
- 33 E Cedar St Unit 3D
- 33 E Cedar St Unit 6B
- 33 E Cedar St Unit 8G
- 33 E Cedar St Unit 19E
- 33 E Bellevue Place Unit PH-W7
- 33 E Bellevue Place Unit 3W
- 63 E Cedar St Unit 4B
- 53 E Bellevue Place
- 40 E Cedar St Unit 8CD
- 100 E Bellevue Place Unit 6D
- 100 E Bellevue Place Unit 24E
- 100 E Bellevue Place Unit 3E
- 100 E Bellevue Place Unit 5F
- 100 E Bellevue Place Unit 14B
- 69 E Cedar St
- 20 E Cedar St Unit 2D
- 79 E Cedar St
- 73 E Elm St Unit 12D
- 50 E Bellevue Place Unit 704
- 40 E Cedar St Unit 15E
- 40 E Oak St
- 1110 N Lake Shore Dr Unit 19N
- 30 E Elm St Unit 18C
- 117 E Bellevue Place Unit 2
- 117 E Bellevue Place Unit 1
- 22 E Elm St Unit PH
- 71 E Division St Unit 1703
- 18 E Elm St
- 1030 N State St Unit 41L
- 1030 N State St Unit 42C
- 1030 N State St Unit 16K
- 1117 N Dearborn St
- 100 E Walton St Unit 29E
- 1111 N Dearborn St
- 125 W Chicago Ave
- 950 N Michigan Ave Unit 4405
- 1035 N Dearborn St
- 1035 N Dearborn St

