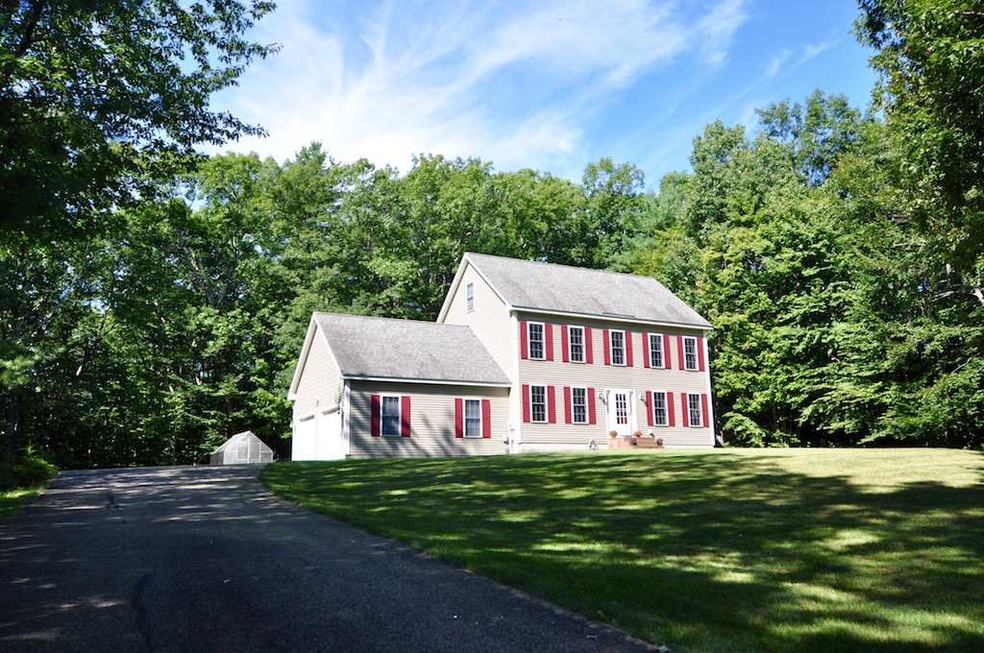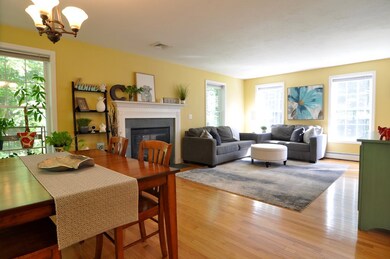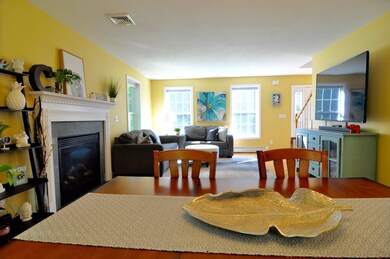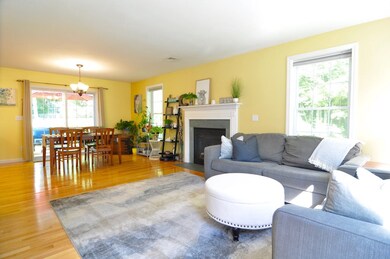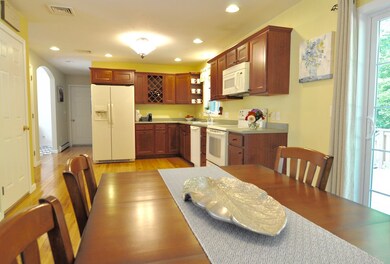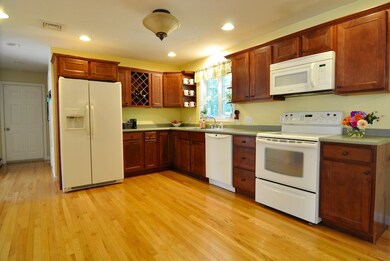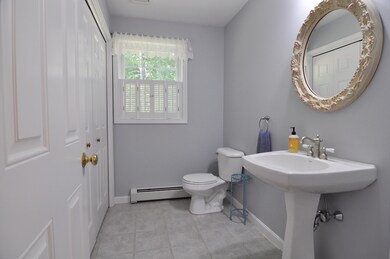
45 Francesca Way Nottingham, NH 03290
Highlights
- Greenhouse
- Colonial Architecture
- Wood Flooring
- Nottingham Elementary School Rated A-
- Deck
- Attic
About This Home
As of April 2025Meticulously maintained lovely 3 bedroom home sitting on a private lot in Dunbarton Estates. Open concept floor plan with eat in kitchen and slider to outside private deck. Living room with gas fireplace, formal dining room, and half bath with laundry. Hardwood flooring on first floor. Second level offers large master bedroom with cathedral ceiling, walk in closet, and full bath. Two other bedrooms with a second full bath. Third floor game room or office completes this great floor plan. New carpeting as well as new interior paint. Rinnai gas hot water recently added. Central a/c and Greenhouse are added features. Minutes to Pawtuckaway State Park and great commuter location to Manchester and the Seacoast. A must see!!Showings begin Sept. 3.
Last Agent to Sell the Property
Rosemary Garneau
EXP Realty Brokerage Phone: 800-450-7784 License #010989 Listed on: 08/27/2019

Home Details
Home Type
- Single Family
Est. Annual Taxes
- $7,175
Year Built
- Built in 2004
Lot Details
- 1.99 Acre Lot
- Lot Sloped Up
Parking
- 2 Car Direct Access Garage
- Automatic Garage Door Opener
Home Design
- Colonial Architecture
- Poured Concrete
- Wood Frame Construction
- Architectural Shingle Roof
- Vinyl Siding
Interior Spaces
- 2.5-Story Property
- Skylights
- Gas Fireplace
- Blinds
- Attic
Kitchen
- Stove
- Microwave
- Dishwasher
Flooring
- Wood
- Carpet
- Tile
Bedrooms and Bathrooms
- 3 Bedrooms
- Walk-In Closet
Laundry
- Dryer
- Washer
Unfinished Basement
- Basement Fills Entire Space Under The House
- Walk-Up Access
Outdoor Features
- Deck
- Greenhouse
Schools
- Nottingham Elementary School
- Coe Brown-Northwood Acad High School
Utilities
- Hot Water Heating System
- Heating System Uses Oil
- 200+ Amp Service
- Private Water Source
- Tankless Water Heater
- Liquid Propane Gas Water Heater
- Private Sewer
- Cable TV Available
Listing and Financial Details
- Legal Lot and Block 03 / 09
- 23% Total Tax Rate
Ownership History
Purchase Details
Home Financials for this Owner
Home Financials are based on the most recent Mortgage that was taken out on this home.Purchase Details
Home Financials for this Owner
Home Financials are based on the most recent Mortgage that was taken out on this home.Purchase Details
Home Financials for this Owner
Home Financials are based on the most recent Mortgage that was taken out on this home.Purchase Details
Home Financials for this Owner
Home Financials are based on the most recent Mortgage that was taken out on this home.Similar Homes in the area
Home Values in the Area
Average Home Value in this Area
Purchase History
| Date | Type | Sale Price | Title Company |
|---|---|---|---|
| Fiduciary Deed | $705,000 | None Available | |
| Fiduciary Deed | $705,000 | None Available | |
| Warranty Deed | $372,333 | -- | |
| Warranty Deed | $325,000 | -- | |
| Warranty Deed | $325,000 | -- | |
| Deed | $327,400 | -- | |
| Deed | $327,400 | -- |
Mortgage History
| Date | Status | Loan Amount | Loan Type |
|---|---|---|---|
| Open | $550,000 | Purchase Money Mortgage | |
| Closed | $550,000 | Purchase Money Mortgage | |
| Previous Owner | $40,000 | Stand Alone Refi Refinance Of Original Loan | |
| Previous Owner | $297,840 | No Value Available | |
| Previous Owner | $308,750 | No Value Available | |
| Previous Owner | $165,000 | Unknown | |
| Previous Owner | $187,500 | Unknown | |
| Previous Owner | $187,375 | Purchase Money Mortgage |
Property History
| Date | Event | Price | Change | Sq Ft Price |
|---|---|---|---|---|
| 04/25/2025 04/25/25 | Sold | $705,000 | +2.9% | $331 / Sq Ft |
| 04/12/2025 04/12/25 | Off Market | $685,000 | -- | -- |
| 04/08/2025 04/08/25 | Pending | -- | -- | -- |
| 04/03/2025 04/03/25 | For Sale | $685,000 | +84.0% | $321 / Sq Ft |
| 10/18/2019 10/18/19 | Sold | $372,300 | 0.0% | $175 / Sq Ft |
| 09/05/2019 09/05/19 | Pending | -- | -- | -- |
| 08/27/2019 08/27/19 | For Sale | $372,300 | +14.6% | $175 / Sq Ft |
| 12/05/2016 12/05/16 | Sold | $325,000 | -3.0% | $152 / Sq Ft |
| 10/30/2016 10/30/16 | Pending | -- | -- | -- |
| 10/14/2016 10/14/16 | For Sale | $335,000 | -- | $157 / Sq Ft |
Tax History Compared to Growth
Tax History
| Year | Tax Paid | Tax Assessment Tax Assessment Total Assessment is a certain percentage of the fair market value that is determined by local assessors to be the total taxable value of land and additions on the property. | Land | Improvement |
|---|---|---|---|---|
| 2024 | $8,063 | $394,100 | $153,900 | $240,200 |
| 2023 | $8,450 | $394,100 | $153,900 | $240,200 |
| 2022 | $7,531 | $394,100 | $153,900 | $240,200 |
| 2021 | $7,521 | $387,300 | $153,900 | $233,400 |
| 2020 | $7,266 | $387,300 | $153,900 | $233,400 |
| 2019 | $7,130 | $316,900 | $100,300 | $216,600 |
| 2018 | $7,175 | $316,900 | $100,300 | $216,600 |
| 2017 | $6,639 | $316,900 | $100,300 | $216,600 |
| 2016 | $6,544 | $316,900 | $100,300 | $216,600 |
| 2015 | $6,446 | $316,900 | $100,300 | $216,600 |
| 2014 | $6,099 | $279,500 | $84,400 | $195,100 |
| 2013 | $6,023 | $279,500 | $84,400 | $195,100 |
Agents Affiliated with this Home
-
Scott Rome

Seller's Agent in 2025
Scott Rome
Compass New England, LLC
(603) 560-3411
2 in this area
296 Total Sales
-
Jen Carberry

Buyer's Agent in 2025
Jen Carberry
New Space Real Estate, LLC
(603) 781-7778
1 in this area
124 Total Sales
-

Seller's Agent in 2019
Rosemary Garneau
EXP Realty
(603) 770-0550
44 Total Sales
-
Jeanne Menard
J
Buyer's Agent in 2019
Jeanne Menard
Parade Properties
(603) 370-8047
1 in this area
60 Total Sales
-
Christopher Carr

Seller's Agent in 2016
Christopher Carr
KW Coastal and Lakes & Mountains Realty
(603) 463-5864
7 in this area
15 Total Sales
Map
Source: PrimeMLS
MLS Number: 4773228
APN: NOTT-000055-000000-000003-000009
