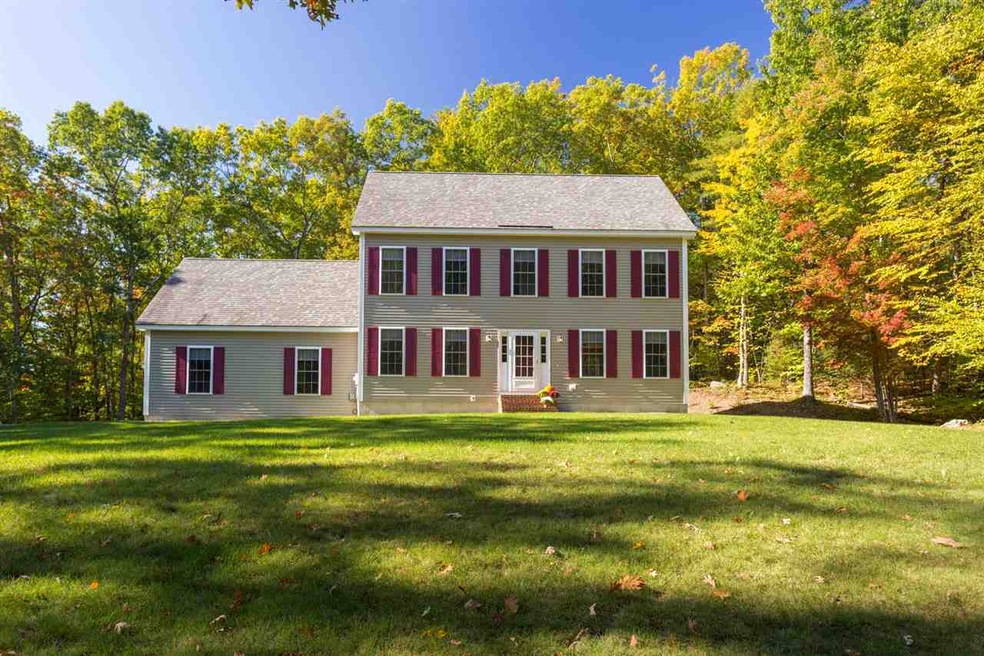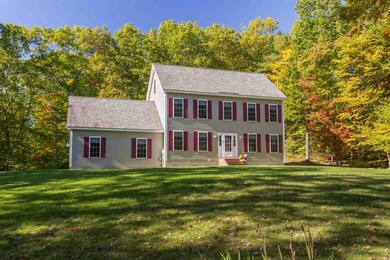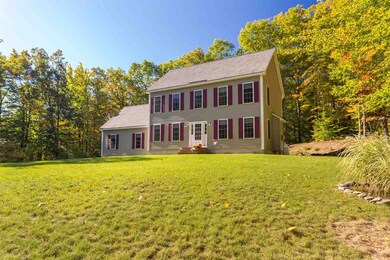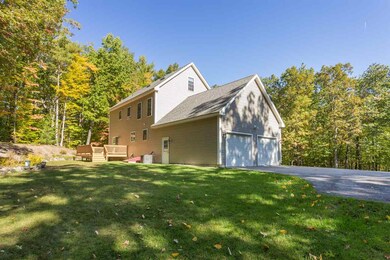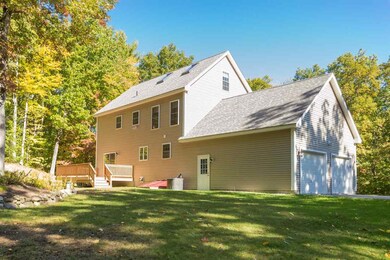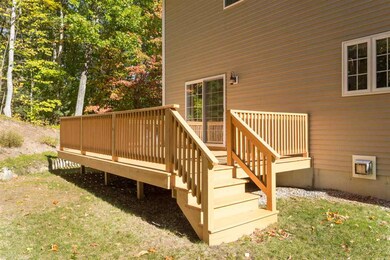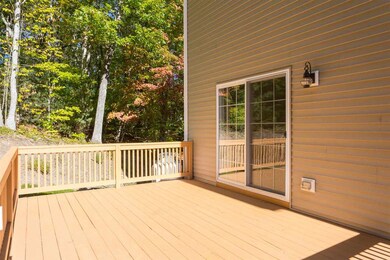
45 Francesca Way Nottingham, NH 03290
Highlights
- Colonial Architecture
- Countryside Views
- Attic
- Nottingham Elementary School Rated A-
- Wood Flooring
- 2 Car Attached Garage
About This Home
As of April 2025Price improvement of $10,000! Opportunity knocks for this lovely pristine colonial in desirable Dunbarton Estates. This 2100 square foot, 3 bedroom colonial is in move-in condition and is set back from the road for privacy. The open-concept, eat-in kitchen has hardwood flooring and sliders that lead to a private back deck. There is also a formal dining room, front to back living room with gas fireplace, and 1/2 bath with laundry on the first floor. There are three bedrooms and two bathrooms on the second level, including a master with ceiling fan, en-suite bathroom and walk-in closet! The finished attic includes a craft room/home office/guest room with skylights. The property features three zone heat and central air conditioning, masonry brick front stairs, beautiful landscaping and an invisible pet fence. Come see for yourself and fall in love with this fabulous home. 10 minutes to Pawtuckaway State Park and Pawtuckaway Lake. Great commuter location just 30 minutes to Manchester or the Seacoast.
Last Agent to Sell the Property
KW Coastal and Lakes & Mountains Realty License #067123 Listed on: 10/14/2016

Last Buyer's Agent
Rosemary Garneau
EXP Realty License #010989

Home Details
Home Type
- Single Family
Est. Annual Taxes
- $6,500
Year Built
- Built in 2004
Lot Details
- 1.99 Acre Lot
- Lot Sloped Up
- Property is zoned R-AG RES/AGR
Parking
- 2 Car Attached Garage
- Automatic Garage Door Opener
Home Design
- Colonial Architecture
- Concrete Foundation
- Architectural Shingle Roof
- Vinyl Siding
Interior Spaces
- 2.5-Story Property
- Ceiling Fan
- Countryside Views
- Attic
Kitchen
- Stove
- Microwave
- Dishwasher
Flooring
- Wood
- Tile
Bedrooms and Bathrooms
- 3 Bedrooms
Laundry
- Dryer
- Washer
Basement
- Basement Fills Entire Space Under The House
- Walk-Up Access
Schools
- Nottingham Elementary School
- Coe Brown-Northwood Acad High School
Utilities
- Hot Water Heating System
- Heating System Uses Oil
- 200+ Amp Service
- Private Water Source
- Drilled Well
- Private Sewer
Community Details
- Dunbarton Estates Subdivision
Ownership History
Purchase Details
Home Financials for this Owner
Home Financials are based on the most recent Mortgage that was taken out on this home.Purchase Details
Home Financials for this Owner
Home Financials are based on the most recent Mortgage that was taken out on this home.Purchase Details
Home Financials for this Owner
Home Financials are based on the most recent Mortgage that was taken out on this home.Purchase Details
Home Financials for this Owner
Home Financials are based on the most recent Mortgage that was taken out on this home.Similar Home in Nottingham, NH
Home Values in the Area
Average Home Value in this Area
Purchase History
| Date | Type | Sale Price | Title Company |
|---|---|---|---|
| Fiduciary Deed | $705,000 | None Available | |
| Fiduciary Deed | $705,000 | None Available | |
| Warranty Deed | $372,333 | -- | |
| Warranty Deed | $325,000 | -- | |
| Warranty Deed | $325,000 | -- | |
| Deed | $327,400 | -- | |
| Deed | $327,400 | -- |
Mortgage History
| Date | Status | Loan Amount | Loan Type |
|---|---|---|---|
| Open | $550,000 | Purchase Money Mortgage | |
| Closed | $550,000 | Purchase Money Mortgage | |
| Previous Owner | $40,000 | Stand Alone Refi Refinance Of Original Loan | |
| Previous Owner | $297,840 | No Value Available | |
| Previous Owner | $308,750 | No Value Available | |
| Previous Owner | $165,000 | Unknown | |
| Previous Owner | $187,500 | Unknown | |
| Previous Owner | $187,375 | Purchase Money Mortgage |
Property History
| Date | Event | Price | Change | Sq Ft Price |
|---|---|---|---|---|
| 04/25/2025 04/25/25 | Sold | $705,000 | +2.9% | $331 / Sq Ft |
| 04/12/2025 04/12/25 | Off Market | $685,000 | -- | -- |
| 04/08/2025 04/08/25 | Pending | -- | -- | -- |
| 04/03/2025 04/03/25 | For Sale | $685,000 | +84.0% | $321 / Sq Ft |
| 10/18/2019 10/18/19 | Sold | $372,300 | 0.0% | $175 / Sq Ft |
| 09/05/2019 09/05/19 | Pending | -- | -- | -- |
| 08/27/2019 08/27/19 | For Sale | $372,300 | +14.6% | $175 / Sq Ft |
| 12/05/2016 12/05/16 | Sold | $325,000 | -3.0% | $152 / Sq Ft |
| 10/30/2016 10/30/16 | Pending | -- | -- | -- |
| 10/14/2016 10/14/16 | For Sale | $335,000 | -- | $157 / Sq Ft |
Tax History Compared to Growth
Tax History
| Year | Tax Paid | Tax Assessment Tax Assessment Total Assessment is a certain percentage of the fair market value that is determined by local assessors to be the total taxable value of land and additions on the property. | Land | Improvement |
|---|---|---|---|---|
| 2024 | $8,063 | $394,100 | $153,900 | $240,200 |
| 2023 | $8,450 | $394,100 | $153,900 | $240,200 |
| 2022 | $7,531 | $394,100 | $153,900 | $240,200 |
| 2021 | $7,521 | $387,300 | $153,900 | $233,400 |
| 2020 | $7,266 | $387,300 | $153,900 | $233,400 |
| 2019 | $7,130 | $316,900 | $100,300 | $216,600 |
| 2018 | $7,175 | $316,900 | $100,300 | $216,600 |
| 2017 | $6,639 | $316,900 | $100,300 | $216,600 |
| 2016 | $6,544 | $316,900 | $100,300 | $216,600 |
| 2015 | $6,446 | $316,900 | $100,300 | $216,600 |
| 2014 | $6,099 | $279,500 | $84,400 | $195,100 |
| 2013 | $6,023 | $279,500 | $84,400 | $195,100 |
Agents Affiliated with this Home
-
Scott Rome

Seller's Agent in 2025
Scott Rome
Compass New England, LLC
(603) 560-3411
2 in this area
295 Total Sales
-
Jen Carberry

Buyer's Agent in 2025
Jen Carberry
New Space Real Estate, LLC
(603) 781-7778
1 in this area
123 Total Sales
-

Seller's Agent in 2019
Rosemary Garneau
EXP Realty
(603) 770-0550
44 Total Sales
-
Jeanne Menard
J
Buyer's Agent in 2019
Jeanne Menard
Parade Properties
(603) 370-8047
1 in this area
60 Total Sales
-
Christopher Carr

Seller's Agent in 2016
Christopher Carr
KW Coastal and Lakes & Mountains Realty
(603) 463-5864
7 in this area
15 Total Sales
Map
Source: PrimeMLS
MLS Number: 4603780
APN: NOTT-000055-000000-000003-000009
