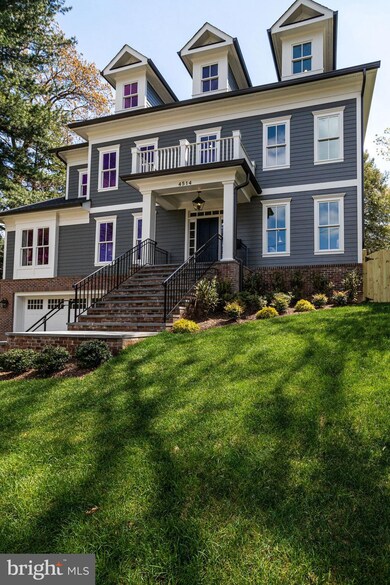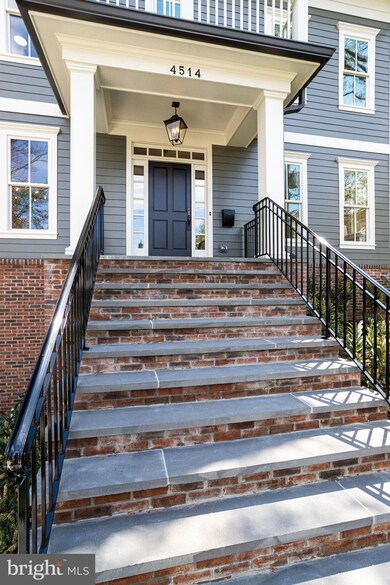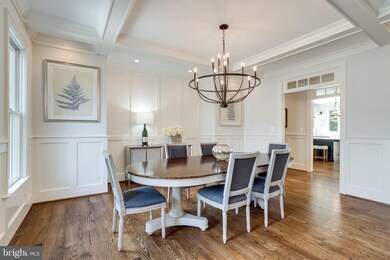
4514 25th Rd N Arlington, VA 22207
Donaldson Run NeighborhoodEstimated Value: $2,491,000 - $2,882,000
Highlights
- New Construction
- Colonial Architecture
- Wood Flooring
- Taylor Elementary School Rated A
- Recreation Room
- Attic
About This Home
As of July 2020Clean and ready to show! **Please see below for showing procedures requests**Stately new Spring Street home in the Donaldson Run Neighborhood. Located on a quiet cul-de-sac, this home is situated perfectly on an 8200+ square foot lot with a giant, flat and private back yard. This well-appointed and versatile home offers 6100+ square feet on 4 levels with 6+ bedrooms and 6-1/2 baths. The open concept and flow of the main level of this home are perfect for entertaining, cozy for everyday life and versatile as one's needs evolve. In addition to the formal living room and banquet sized dining room, this home features a main level private study and full bath. This tucked away space is ideal for working at home or for an extended visit from family or friends. The kitchen features a 36 commercial range, built-in wall oven and microwave, a 42 built in refrigerator as well as copious amounts of cabinet storage and a walk-in pantry. The oversized work island with seating, large dinette area and the adjoining family room make it an inviting gathering place. Other thoughtful touches include an Insta-hot with filtered water, cast-iron farm sink and LED under cabinet lighting. The kitchen and family room walk out to the large, flat, full fenced and tree-lined rear yard.The upper level master bedroom suite offers a luxurious marble master bath and huge walk-in closet with custom shelving. This level also includes three additional generously sized bedrooms, two full baths, and a spacious laundry room. The loft offers another level of versatility to this home. This level includes a huge sun-drenched flex room, bedroom and a full bath. Its great space for a home office, hobbies, exercise or for that young adult who unexpectedly returns home. The lower level includes an oversized two car garage, mudroom, rec room, exercise room as well as another bedroom and full bath. The home is currently zoned for Taylor Elementary, Dorothy Hamm Middle School and Yorktown High School. The future owner is eligible to apply for membership to the Donaldson Run Pool. This property is close to all the excitement of DC, Clarendon, Ballston and Tysons, and just steps to the tranquility of the Donaldson Run Nature Trail. See documents for floor plans, specifications and features for energy efficiency, indoor air quality and comfort as well as preparation for current and future home technologies. ** Finding Virtual Tours (3-D Virtual Tour Today and Video Tour Tomorrow)For Realtor(dotcom) call listing agent for a link emailed to you. For Zillow Click Facts and Features to the right of the picture, scroll down and click See more Facts and Features . Under Interior details there should be a link under virtual tour . For Redfin: Click Property Details above the picture, and click the virtual tour link.** Showings must be scheduled through you realtor (or through the listing agent if you don't have one) with no overlapping showings. **Sanitizer and booties provided. When finished, take the pair used with you so they are not reused. Please wear masks (and gloves if possible). Call listing agent with questions about alternative private showing options..
Home Details
Home Type
- Single Family
Est. Annual Taxes
- $9,084
Year Built
- Built in 2020 | New Construction
Lot Details
- 8,250 Sq Ft Lot
- Cul-De-Sac
- Back Yard Fenced
- Property is zoned R-8
Parking
- 2 Car Attached Garage
- 2 Driveway Spaces
- Front Facing Garage
- Garage Door Opener
Home Design
- Colonial Architecture
- Spray Foam Insulation
- Batts Insulation
- Architectural Shingle Roof
- HardiePlank Type
Interior Spaces
- Property has 3 Levels
- Crown Molding
- Ceiling height of 9 feet or more
- Recessed Lighting
- 1 Fireplace
- Low Emissivity Windows
- Mud Room
- Entrance Foyer
- Family Room Off Kitchen
- Living Room
- Dining Room
- Den
- Recreation Room
- Loft
- Home Gym
- Attic
- Finished Basement
Kitchen
- Breakfast Room
- Butlers Pantry
- Built-In Oven
- Gas Oven or Range
- Six Burner Stove
- Range Hood
- Ice Maker
- Dishwasher
- Kitchen Island
- Upgraded Countertops
- Disposal
- Instant Hot Water
Flooring
- Wood
- Carpet
Bedrooms and Bathrooms
- En-Suite Primary Bedroom
- En-Suite Bathroom
- Walk-In Closet
- Soaking Tub
- Bathtub with Shower
- Walk-in Shower
Laundry
- Laundry Room
- Laundry on upper level
- Dryer
- Washer
Schools
- Taylor Elementary School
- Dorothy Hamm Middle School
- Yorktown High School
Utilities
- Forced Air Zoned Heating and Cooling System
- Natural Gas Water Heater
Community Details
- No Home Owners Association
- Lee Heights Subdivision
Listing and Financial Details
- Tax Lot 833
- Assessor Parcel Number 03-063-053
Ownership History
Purchase Details
Home Financials for this Owner
Home Financials are based on the most recent Mortgage that was taken out on this home.Purchase Details
Purchase Details
Home Financials for this Owner
Home Financials are based on the most recent Mortgage that was taken out on this home.Similar Homes in Arlington, VA
Home Values in the Area
Average Home Value in this Area
Purchase History
| Date | Buyer | Sale Price | Title Company |
|---|---|---|---|
| Montgomery Brian Adom | $2,050,000 | Chicago Title | |
| Sunnyside Development Llc | $825,000 | Chicago Title | |
| Loescher Michael S | $336,000 | -- |
Mortgage History
| Date | Status | Borrower | Loan Amount |
|---|---|---|---|
| Open | Montgomery Brian Adom | $1,746,991 | |
| Closed | Montgomery Brian Adom | $1,766,895 | |
| Closed | Montgomery Brian Adom | $1,766,895 | |
| Previous Owner | Loescher Michael S | $732,000 | |
| Previous Owner | Loescher Michael S | $577,200 | |
| Previous Owner | Loescher Michael S | $72,150 | |
| Previous Owner | Loescher Michael S | $302,400 |
Property History
| Date | Event | Price | Change | Sq Ft Price |
|---|---|---|---|---|
| 07/13/2020 07/13/20 | Sold | $2,050,000 | -6.6% | $336 / Sq Ft |
| 04/17/2020 04/17/20 | For Sale | $2,195,000 | -- | $360 / Sq Ft |
Tax History Compared to Growth
Tax History
| Year | Tax Paid | Tax Assessment Tax Assessment Total Assessment is a certain percentage of the fair market value that is determined by local assessors to be the total taxable value of land and additions on the property. | Land | Improvement |
|---|---|---|---|---|
| 2024 | $22,346 | $2,163,200 | $872,000 | $1,291,200 |
| 2023 | $21,590 | $2,096,100 | $872,000 | $1,224,100 |
| 2022 | $20,087 | $1,950,200 | $797,000 | $1,153,200 |
| 2021 | $19,324 | $1,876,100 | $760,000 | $1,116,100 |
| 2020 | $9,195 | $896,200 | $725,000 | $171,200 |
| 2019 | $9,084 | $885,400 | $725,000 | $160,400 |
| 2018 | $9,015 | $896,100 | $700,000 | $196,100 |
| 2017 | $8,658 | $860,600 | $640,000 | $220,600 |
| 2016 | $8,231 | $830,600 | $610,000 | $220,600 |
| 2015 | $8,429 | $846,300 | $590,000 | $256,300 |
| 2014 | $7,824 | $785,500 | $529,200 | $256,300 |
Agents Affiliated with this Home
-
David Cabo

Seller's Agent in 2020
David Cabo
Keller Williams Realty
(703) 915-4277
4 in this area
123 Total Sales
-
Donna Cramer

Buyer's Agent in 2020
Donna Cramer
McEnearney Associates
(703) 627-9578
2 in this area
46 Total Sales
Map
Source: Bright MLS
MLS Number: VAAR160710
APN: 03-063-053
- 4612 27th St N
- 4260 25th St N
- 4231 31st St N
- 2318 N Upton St
- 4502 32nd Rd N
- 4615 32nd St N
- 4723 24th Rd N
- 2321 N Richmond St
- 2616 Military Rd
- 4009 30th St N
- 4725 Rock Spring Rd
- 2231 N Vermont St
- 3154 N Quincy St
- 3451 N Venice St
- 2664 Marcey Rd
- 4629 32nd Rd N
- 3919 30th St N
- 4771 26th St N
- 4777 26th St N
- 2327 N Glebe Rd
- 4514 25th Rd N
- 4520 25th Rd N
- 2548 N Vermont St
- 2556 N Vermont St
- 4524 25th Rd N
- 2542 N Vermont St
- 4517 25th Rd N
- 4515 25th Rd N
- 4521 25th Rd N
- 4509 25th Rd N
- 4528 25th Rd N
- 4519 25th Rd N
- 2538 N Vermont St
- 4532 25th Rd N
- 4525 25th Rd N
- 2560 N Vermont St
- 4522 26th St N
- 2551 N Vermont St
- 4534 25th Rd N
- 2534 N Vermont St






