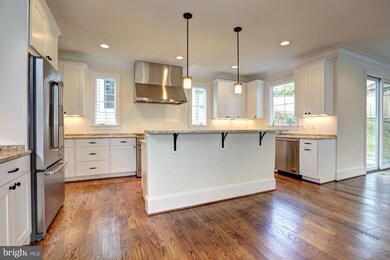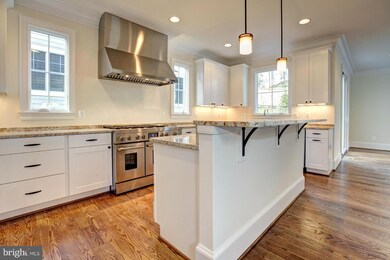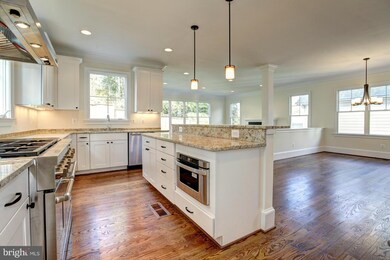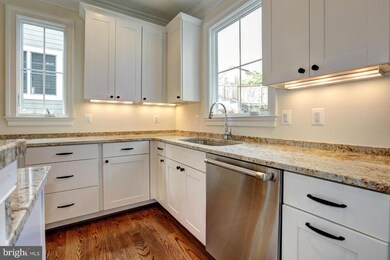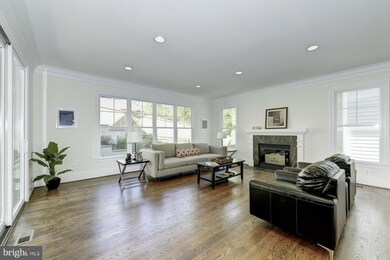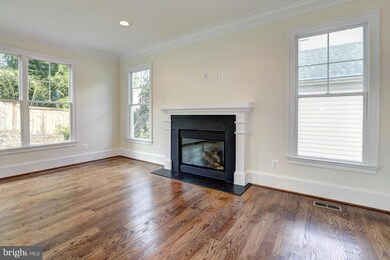
4519 25th Rd N Arlington, VA 22207
Donaldson Run NeighborhoodEstimated Value: $2,005,000 - $2,445,000
Highlights
- Newly Remodeled
- Gourmet Kitchen
- Wood Flooring
- Taylor Elementary School Rated A
- Craftsman Architecture
- Loft
About This Home
As of October 2015Major price drop! Builder says sell. Crazy good deal in 22207. Move in and enjoy alluring new home. Greatly improved back yard w/ larger flat area/more plantings. Great finishes.. Non-thru st.. Spacious rooms. Chef's kitchen SS appliances, granite counters, wood cabinets & Butler's pantry. Huge master suite w/ luxurious master bath. Other baths w/ marble tops. Family room & rec room w/ gas FP.
Home Details
Home Type
- Single Family
Est. Annual Taxes
- $13,601
Year Built
- Built in 2014 | Newly Remodeled
Lot Details
- 5,500 Sq Ft Lot
- Property is zoned R-8
Parking
- 2 Car Attached Garage
- Front Facing Garage
- Garage Door Opener
- Brick Driveway
Home Design
- Craftsman Architecture
- Stone Siding
- HardiePlank Type
Interior Spaces
- Property has 3 Levels
- Chair Railings
- Crown Molding
- 2 Fireplaces
- Fireplace With Glass Doors
- Fireplace Mantel
- Gas Fireplace
- Mud Room
- Family Room
- Dining Room
- Den
- Loft
- Game Room
- Wood Flooring
Kitchen
- Gourmet Kitchen
- Breakfast Room
- Butlers Pantry
- Double Oven
- Gas Oven or Range
- Range Hood
- Microwave
- Ice Maker
- Dishwasher
- Upgraded Countertops
- Disposal
Bedrooms and Bathrooms
- 5 Bedrooms
- En-Suite Primary Bedroom
- En-Suite Bathroom
- 4.5 Bathrooms
Laundry
- Laundry Room
- Washer and Dryer Hookup
Finished Basement
- Exterior Basement Entry
- Sump Pump
Schools
- Taylor Elementary School
- Williamsburg Middle School
- Yorktown High School
Utilities
- Forced Air Heating and Cooling System
- Vented Exhaust Fan
- Natural Gas Water Heater
- Public Septic
Community Details
- No Home Owners Association
- Built by BO BUD CONSTRUCTION LLC
- Lee Heights Subdivision
Listing and Financial Details
- Tax Lot 824
- Assessor Parcel Number 03-063-102
Ownership History
Purchase Details
Home Financials for this Owner
Home Financials are based on the most recent Mortgage that was taken out on this home.Purchase Details
Home Financials for this Owner
Home Financials are based on the most recent Mortgage that was taken out on this home.Similar Homes in Arlington, VA
Home Values in the Area
Average Home Value in this Area
Purchase History
| Date | Buyer | Sale Price | Title Company |
|---|---|---|---|
| Jeanneret Matthew J | $1,414,000 | None Available | |
| Bo Bud Acquisitions Llc | $1,212,000 | -- |
Mortgage History
| Date | Status | Borrower | Loan Amount |
|---|---|---|---|
| Open | Jeanneret Matthew J | $1,068,000 | |
| Closed | Jeanneret Matthew J | $1,050,000 |
Property History
| Date | Event | Price | Change | Sq Ft Price |
|---|---|---|---|---|
| 10/23/2015 10/23/15 | Sold | $1,414,000 | -1.0% | $330 / Sq Ft |
| 09/25/2015 09/25/15 | Pending | -- | -- | -- |
| 08/28/2015 08/28/15 | Price Changed | $1,429,000 | -1.4% | $333 / Sq Ft |
| 06/17/2015 06/17/15 | For Sale | $1,449,000 | +19.6% | $338 / Sq Ft |
| 05/16/2013 05/16/13 | Sold | $1,212,000 | 0.0% | $546 / Sq Ft |
| 05/16/2013 05/16/13 | Sold | $1,212,000 | -10.2% | $546 / Sq Ft |
| 04/05/2013 04/05/13 | Pending | -- | -- | -- |
| 04/05/2013 04/05/13 | Pending | -- | -- | -- |
| 03/21/2013 03/21/13 | For Sale | $1,350,000 | 0.0% | $608 / Sq Ft |
| 02/25/2013 02/25/13 | For Sale | $1,350,000 | -- | $608 / Sq Ft |
Tax History Compared to Growth
Tax History
| Year | Tax Paid | Tax Assessment Tax Assessment Total Assessment is a certain percentage of the fair market value that is determined by local assessors to be the total taxable value of land and additions on the property. | Land | Improvement |
|---|---|---|---|---|
| 2024 | $18,521 | $1,792,900 | $839,000 | $953,900 |
| 2023 | $17,850 | $1,733,000 | $839,000 | $894,000 |
| 2022 | $16,637 | $1,615,200 | $764,000 | $851,200 |
| 2021 | $16,033 | $1,556,600 | $732,500 | $824,100 |
| 2020 | $15,336 | $1,494,700 | $697,500 | $797,200 |
| 2019 | $15,120 | $1,473,700 | $703,300 | $770,400 |
| 2018 | $14,811 | $1,472,300 | $679,000 | $793,300 |
| 2017 | $14,226 | $1,414,100 | $620,800 | $793,300 |
| 2016 | $13,725 | $1,385,000 | $591,700 | $793,300 |
| 2015 | $13,601 | $1,365,600 | $572,300 | $793,300 |
| 2014 | $5,109 | $513,000 | $513,000 | $0 |
Agents Affiliated with this Home
-
Russell Arkin

Seller's Agent in 2015
Russell Arkin
Samson Properties
(703) 401-7327
1 in this area
12 Total Sales
-
Christopher Ritzert

Buyer's Agent in 2015
Christopher Ritzert
TTR Sotheby's International Realty
(202) 256-9241
77 Total Sales
-
Alexandra Holden
A
Seller's Agent in 2013
Alexandra Holden
Keller Williams Realty
(703) 731-3123
1 in this area
23 Total Sales
Map
Source: Bright MLS
MLS Number: 1001601911
APN: 03-063-102
- 4612 27th St N
- 4260 25th St N
- 4231 31st St N
- 4502 32nd Rd N
- 2318 N Upton St
- 4615 32nd St N
- 2321 N Richmond St
- 4723 24th Rd N
- 4009 30th St N
- 2616 Military Rd
- 3154 N Quincy St
- 4725 Rock Spring Rd
- 2231 N Vermont St
- 3451 N Venice St
- 2664 Marcey Rd
- 4629 32nd Rd N
- 3919 30th St N
- 4771 26th St N
- 4777 26th St N
- 3408 N Utah St

