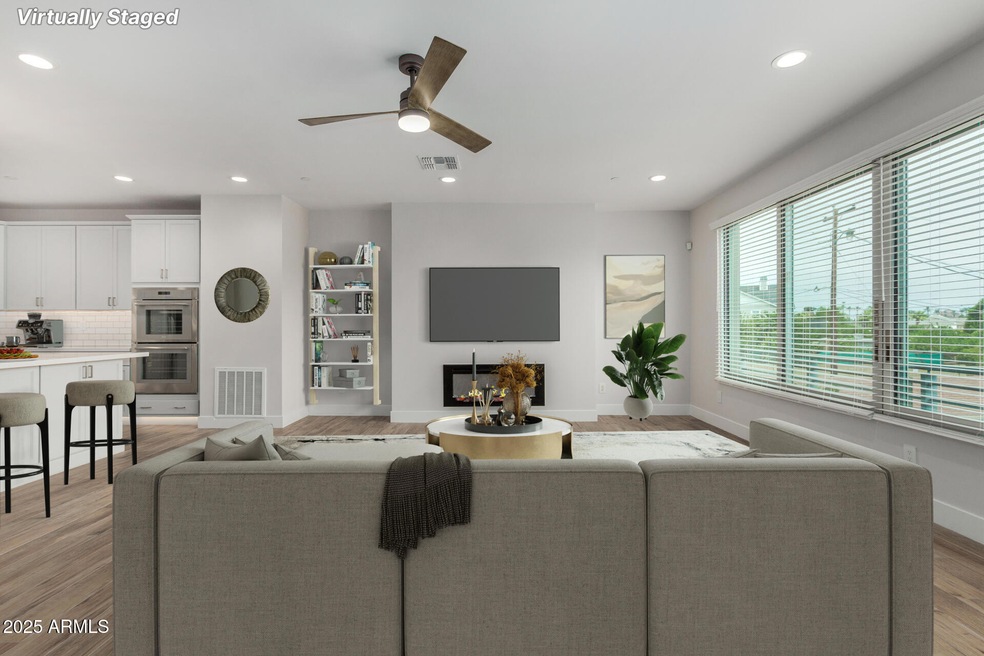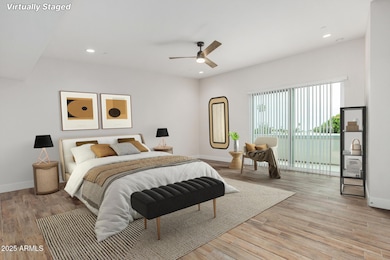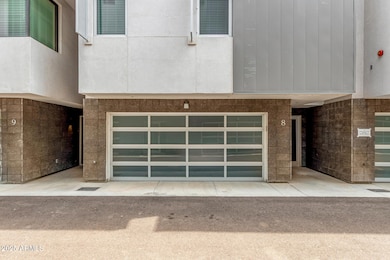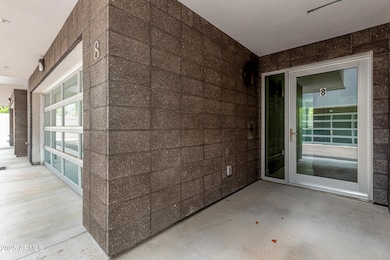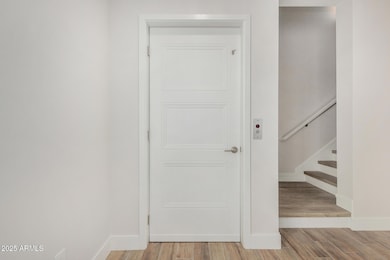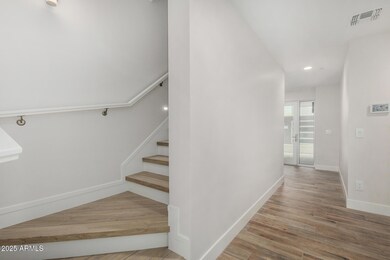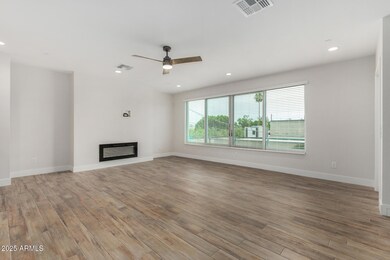4525 N 40th St Unit 8 Phoenix, AZ 85018
Camelback East Village NeighborhoodHighlights
- Contemporary Architecture
- Balcony
- Brick Veneer
- Hopi Elementary School Rated A
- 2 Car Direct Access Garage
- Double Vanity
About This Home
Gorgeous townhome is now up for rent! Offering 3 bedrooms, 3 bathrooms, and a 2-car garage! Inside, you'll find bright and airy living areas featuring wood-look flooring, a fireplace to add warmth, recessed lighting, and neutral paint. Prepare delicious meals in the pristine kitchen, showcasing white cabinetry with crown molding, tile backsplash, stainless steel appliances, and an island for those casual conversations over quick bites. The spacious main bedroom has sliding doors to the balcony, where you can enjoy fresh air first thing in the morning, a walk-in closet, and a full en-suite with double sinks and a separate shower & tub. What's not to love? This gem won't last!
Townhouse Details
Home Type
- Townhome
Est. Annual Taxes
- $5,912
Year Built
- Built in 2025
Lot Details
- 1,128 Sq Ft Lot
- Two or More Common Walls
- Block Wall Fence
Parking
- 2 Car Direct Access Garage
Home Design
- Contemporary Architecture
- Brick Veneer
- Metal Roof
- Block Exterior
- Stucco
Interior Spaces
- 3,466 Sq Ft Home
- 3-Story Property
- Ceiling Fan
- Living Room with Fireplace
- Tile Flooring
Kitchen
- Breakfast Bar
- Built-In Gas Oven
- Built-In Microwave
- Kitchen Island
Bedrooms and Bathrooms
- 3 Bedrooms
- Primary Bathroom is a Full Bathroom
- 3 Bathrooms
- Double Vanity
- Easy To Use Faucet Levers
- Bathtub With Separate Shower Stall
Laundry
- Laundry in Garage
- 220 Volts In Laundry
- Washer Hookup
Schools
- Hopi Elementary School
- Ingleside Middle School
- Arcadia High School
Utilities
- Cooling Available
- Heating System Uses Natural Gas
- High Speed Internet
- Cable TV Available
Additional Features
- Doors with lever handles
- Balcony
Listing and Financial Details
- Property Available on 8/1/25
- $40 Move-In Fee
- Rent includes water, sewer, repairs, garbage collection
- 12-Month Minimum Lease Term
- $40 Application Fee
- Tax Lot 8
- Assessor Parcel Number 171-19-147
Community Details
Overview
- Property has a Home Owners Association
- Trestle Management Association, Phone Number (480) 422-0888
- Built by VIP Homes
- Luxe On 40Th Subdivision
Pet Policy
- Call for details about the types of pets allowed
Map
Source: Arizona Regional Multiple Listing Service (ARMLS)
MLS Number: 6893930
APN: 171-19-147
- 4525 N 40th St
- 4525 N 40th St Unit 7
- 4037 E Minnezona Ave
- 3913 E Campbell Ave
- 3924 E Roma Ave
- 4401 N 40th St Unit 9
- 4704 N 40th Place
- 4126 E Sells Dr
- 4316 N 40th St
- 4145 E Campbell Ave
- 3743 E Hazelwood St
- 4203 E Hazelwood St
- 3841 E Elm St
- 4021 E Glenrosa Ave
- 4416 N 37th Way
- 4113 E Glenrosa Ave
- 4240 E Sells Dr
- 3738 E Montecito Ave
- 3923 E Heatherbrae Dr
- 4114 E Calle Redonda Unit 52
- 4525 N 40th St Unit 4
- 4027 E Campbell Ave Unit 52
- 3827 E Hazelwood St
- 4700 N 40th St Unit 216
- 4216 E Hazelwood St
- 3841 E Elm St
- 4525 N 36th Way
- 3915 E Camelback Rd
- 4304 E Campbell Ave
- 4114 E Calle Redonda Unit 54
- 4142 E Calle Redonda
- 3801 E Glenrosa Ave
- 4540 N 44th St Unit 47
- 3825 E Camelback Rd Unit 114
- 3825 E Camelback Rd Unit 104
- 3825 E Camelback Rd Unit 219
- 3825 E Camelback Rd Unit 105
- 3732 E Glenrosa Ave
- 3736 E Glenrosa Ave
- 3737 E Turney Ave Unit 116
