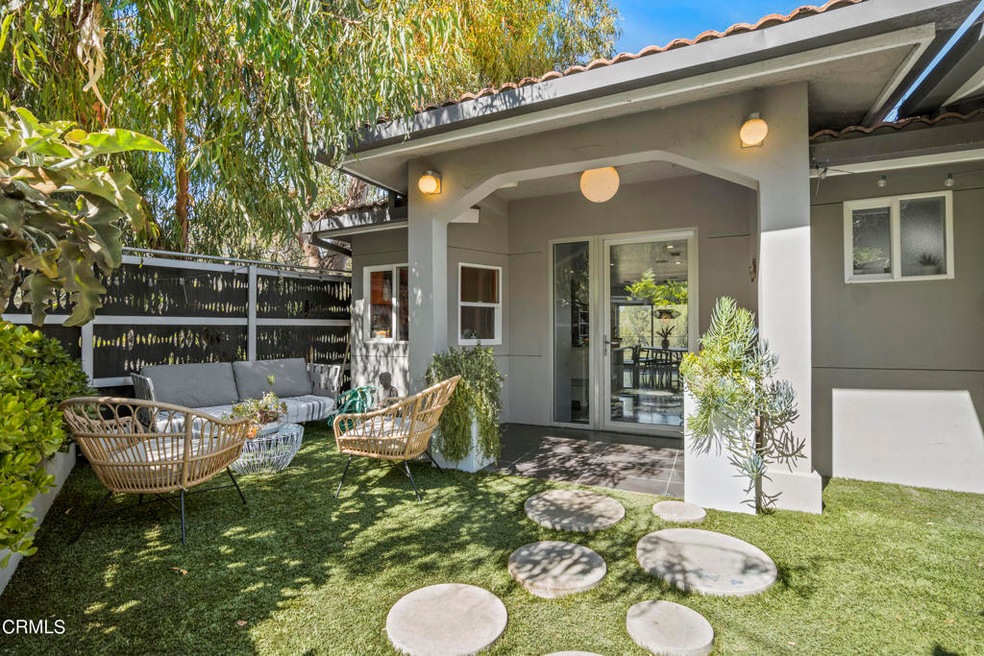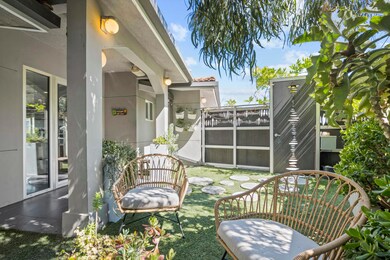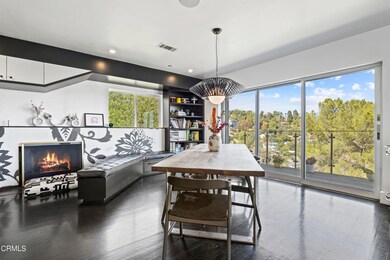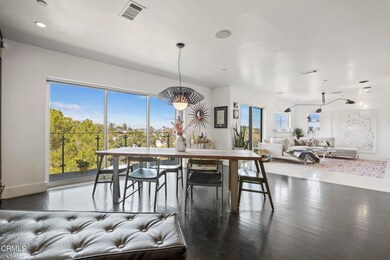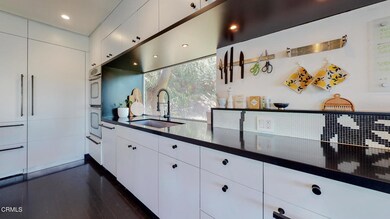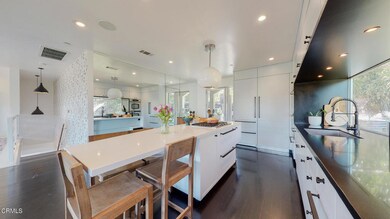
453 Frontenac Ave Los Angeles, CA 90065
Mount Washington NeighborhoodHighlights
- Primary Bedroom Suite
- Panoramic View
- Wood Flooring
- Mt. Washington Elementary Rated A-
- Open Floorplan
- Modern Architecture
About This Home
As of June 2021Delight in this modern Mount Washington masterpiece full of clever custom design elements. First, let the cheerful vibes of the private front courtyard instantly fill your soul. Then joyfully enter into a very sophisticated kitchen area complete with an ''invisible pantry'' with plenty of storage joined by a hidden refrigerator and dishwasher. The expansive island with a KitchenAid cooktop and a cantilevered edge is a natural spot to hang out, but if you really want to gild the lily, open up the wall of sliding glass and take your cocktails on the balcony while you get high on the spectacular view. Sure, there is also a 2-car garage and bathroom on the top level. Still, all the business is behind hidden doors so that you can continue your fun to the second level featuring 3 generously sized bedrooms and a family room. Also, on this level is ''the Grotto'' with a stacked-stone water feature, partially covered decking, and built-in benches; the other side is lined with artificial turf and a pull-down movie screen. For more adventure, go to the backyard playhouse and snack on the harvest from your built-in garden beds. Modern and ingenious, with an overarching element of fun; this is not just a home but a sanctuary for your soul.
Last Agent to Sell the Property
COMPASS License #01954945 Listed on: 05/03/2021

Home Details
Home Type
- Single Family
Est. Annual Taxes
- $19,000
Year Built
- Built in 2005 | Remodeled
Lot Details
- Northwest Facing Home
- Fenced
- Fence is in good condition
- No Sprinklers
Parking
- 2 Car Attached Garage
- Parking Available
- Driveway
Property Views
- Panoramic
- Woods
- Canyon
- Hills
- Neighborhood
Home Design
- Modern Architecture
- Combination Foundation
- Clay Roof
Interior Spaces
- 2,100 Sq Ft Home
- 3-Story Property
- Open Floorplan
- Fireplace With Gas Starter
- Family Room
- Dining Room with Fireplace
- Wood Flooring
Kitchen
- Gas Oven
- Electric Cooktop
- Dishwasher
Bedrooms and Bathrooms
- 3 Main Level Bedrooms
- Primary Bedroom Suite
Laundry
- Laundry Room
- Laundry in Garage
Accessible Home Design
- Accessible Parking
Outdoor Features
- Living Room Balcony
- Enclosed patio or porch
Utilities
- Central Heating and Cooling System
- 220 Volts
- Cable TV Available
Listing and Financial Details
- Tax Lot 95
- Tax Tract Number 1851
- Assessor Parcel Number 5465009002
Community Details
Overview
- Foothills
- Mountainous Community
Recreation
- Hiking Trails
Ownership History
Purchase Details
Home Financials for this Owner
Home Financials are based on the most recent Mortgage that was taken out on this home.Purchase Details
Home Financials for this Owner
Home Financials are based on the most recent Mortgage that was taken out on this home.Purchase Details
Home Financials for this Owner
Home Financials are based on the most recent Mortgage that was taken out on this home.Purchase Details
Home Financials for this Owner
Home Financials are based on the most recent Mortgage that was taken out on this home.Purchase Details
Purchase Details
Purchase Details
Purchase Details
Similar Homes in the area
Home Values in the Area
Average Home Value in this Area
Purchase History
| Date | Type | Sale Price | Title Company |
|---|---|---|---|
| Grant Deed | $1,500,000 | California Best Title | |
| Grant Deed | -- | California Best Title | |
| Grant Deed | $1,500,000 | California Best Title Co | |
| Grant Deed | $650,000 | Pacific Coast Title | |
| Trustee Deed | $800,000 | None Available | |
| Interfamily Deed Transfer | -- | Stewart Title Of California | |
| Grant Deed | -- | Old Republic Title | |
| Quit Claim Deed | -- | American Title |
Mortgage History
| Date | Status | Loan Amount | Loan Type |
|---|---|---|---|
| Open | $1,500,000 | Seller Take Back | |
| Previous Owner | $415,190 | New Conventional | |
| Previous Owner | $455,000 | Purchase Money Mortgage | |
| Previous Owner | $346,000 | Stand Alone Second | |
| Previous Owner | $200,000 | Unknown | |
| Previous Owner | $790,000 | Fannie Mae Freddie Mac | |
| Previous Owner | $150,000 | Unknown |
Property History
| Date | Event | Price | Change | Sq Ft Price |
|---|---|---|---|---|
| 07/14/2025 07/14/25 | For Sale | $1,688,000 | +12.5% | $709 / Sq Ft |
| 06/01/2021 06/01/21 | Sold | $1,500,000 | +25.1% | $714 / Sq Ft |
| 05/11/2021 05/11/21 | Pending | -- | -- | -- |
| 05/03/2021 05/03/21 | For Sale | $1,199,000 | -- | $571 / Sq Ft |
Tax History Compared to Growth
Tax History
| Year | Tax Paid | Tax Assessment Tax Assessment Total Assessment is a certain percentage of the fair market value that is determined by local assessors to be the total taxable value of land and additions on the property. | Land | Improvement |
|---|---|---|---|---|
| 2024 | $19,000 | $1,560,599 | $1,018,759 | $541,840 |
| 2023 | $18,629 | $1,530,000 | $998,784 | $531,216 |
| 2022 | $18,104 | $1,530,000 | $998,784 | $531,216 |
| 2021 | $9,343 | $773,289 | $375,224 | $398,065 |
| 2020 | $9,437 | $765,361 | $371,377 | $393,984 |
| 2019 | $9,063 | $750,355 | $364,096 | $386,259 |
| 2018 | $8,995 | $735,643 | $356,957 | $378,686 |
| 2016 | $8,588 | $707,079 | $343,097 | $363,982 |
| 2015 | $8,463 | $696,459 | $337,944 | $358,515 |
| 2014 | $8,493 | $682,818 | $331,325 | $351,493 |
Agents Affiliated with this Home
-
Sarah Rogers

Seller's Agent in 2025
Sarah Rogers
The Agency
(626) 390-0511
200 Total Sales
-
Greg Krappman

Seller Co-Listing Agent in 2025
Greg Krappman
The Agency
(626) 818-5805
36 Total Sales
-
Melea Johnston-Avrach

Seller's Agent in 2021
Melea Johnston-Avrach
COMPASS
(310) 430-9106
2 in this area
58 Total Sales
-
Jenna Macari

Buyer's Agent in 2021
Jenna Macari
Compass
(310) 467-1719
2 in this area
39 Total Sales
Map
Source: Pasadena-Foothills Association of REALTORS®
MLS Number: P1-4542
APN: 5465-009-002
- 0 Monterey Unit IV24099343
- 3564 Monterey St
- 3729 Camino Real
- 400 W Avenue 42
- 0 Camino Real Unit IV24099598
- 596 Frontenac Ave
- 314 W Avenue 44
- 3601 Camino Real
- 353 Mavis Dr
- 585 W Avenue 46
- 4744 Glenalbyn Dr
- 4819 Glenalbyn Dr
- 3733 Camino Real
- 762 Quail Dr
- 466 Quail Dr
- 3995 Glenalbyn
- 4575 Marmion Way
- 955 W Avenue 37
- 718 Museum Dr
- 4129 Marmion Way
