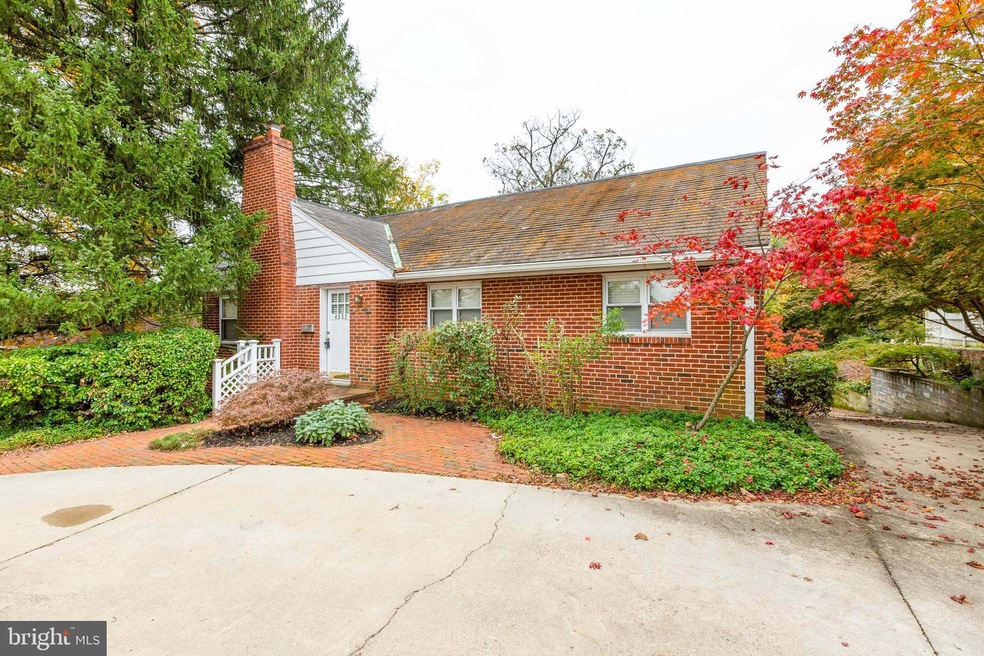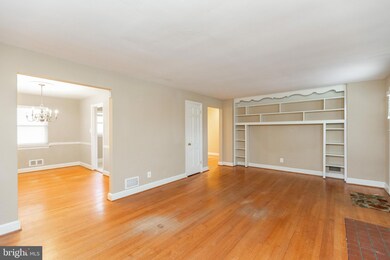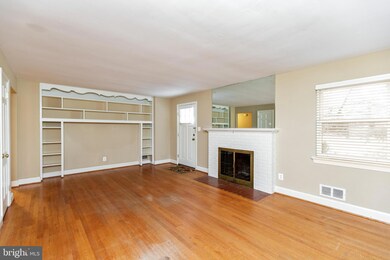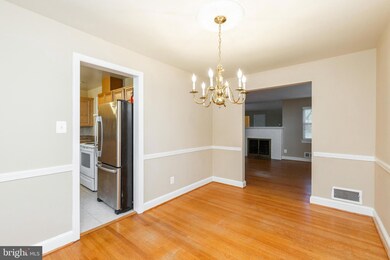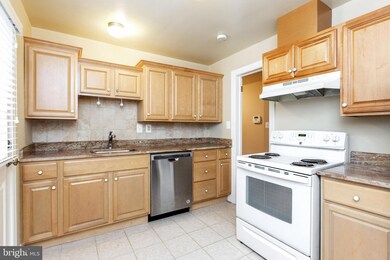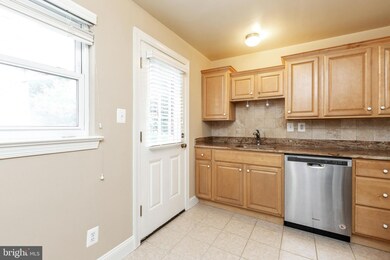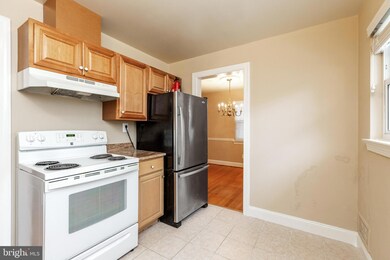
4532 26th St N Arlington, VA 22207
Donaldson Run NeighborhoodEstimated Value: $1,276,000 - $1,474,432
Highlights
- Golf Course View
- Private Lot
- Rambler Architecture
- Taylor Elementary School Rated A
- Traditional Floor Plan
- Wood Flooring
About This Home
As of January 2021This is a very unique home in the heart of Arlington only minutes from Key Bridge. Well maintained rambler with 3 BRs and 1 bath on the main level. On the lower level you'll enjoy the carpeted family room, wet bar and full bath. The Laundry room is in the unfinished area of the basement with plenty of room for storage or hobbies. There is a two story breeze way connecting the basement to the two car garage. Above the two car garage is a huge in-law suite, a walk in closet, full bath, and a kitchenette. There are entertainment areas in the backyard with walkways and gardening areas.
Last Agent to Sell the Property
Jay Thierry
CENTURY 21 New Millennium License #0225058887 Listed on: 10/31/2020

Home Details
Home Type
- Single Family
Est. Annual Taxes
- $9,515
Year Built
- Built in 1951
Lot Details
- 10,500 Sq Ft Lot
- Back Yard Fenced
- Landscaped
- Private Lot
- Property is zoned R-10
Parking
- 2 Car Detached Garage
- 4 Driveway Spaces
- Oversized Parking
- Side Facing Garage
- Garage Door Opener
- Circular Driveway
Home Design
- Rambler Architecture
- Brick Exterior Construction
- Asbestos Shingle Roof
Interior Spaces
- 2,066 Sq Ft Home
- Property has 2 Levels
- Traditional Floor Plan
- Wet Bar
- Built-In Features
- Chair Railings
- Beamed Ceilings
- Ceiling Fan
- Fireplace With Glass Doors
- Double Pane Windows
- Window Treatments
- Family Room
- Living Room
- Formal Dining Room
- Golf Course Views
- Basement
- Laundry in Basement
Kitchen
- Electric Oven or Range
- Microwave
- Ice Maker
- Dishwasher
- Disposal
Flooring
- Wood
- Carpet
Bedrooms and Bathrooms
- Walk-In Closet
- In-Law or Guest Suite
- Walk-in Shower
Laundry
- Laundry Room
- Dryer
- Washer
Accessible Home Design
- More Than Two Accessible Exits
Outdoor Features
- Enclosed patio or porch
- Breezeway
Schools
- Taylor Elementary School
- Williamsburg Middle School
- Yorktown High School
Utilities
- Forced Air Heating and Cooling System
- Vented Exhaust Fan
- Natural Gas Water Heater
Community Details
- No Home Owners Association
- Broyhill Forest Subdivision
Listing and Financial Details
- Tax Lot 812
- Assessor Parcel Number 03-063-035
Ownership History
Purchase Details
Home Financials for this Owner
Home Financials are based on the most recent Mortgage that was taken out on this home.Similar Homes in Arlington, VA
Home Values in the Area
Average Home Value in this Area
Purchase History
| Date | Buyer | Sale Price | Title Company |
|---|---|---|---|
| Nevins Andrew | $910,000 | Old Republic National Title |
Mortgage History
| Date | Status | Borrower | Loan Amount |
|---|---|---|---|
| Open | Nevins Andrew | $819,000 |
Property History
| Date | Event | Price | Change | Sq Ft Price |
|---|---|---|---|---|
| 01/04/2021 01/04/21 | Sold | $910,000 | +1.4% | $440 / Sq Ft |
| 12/09/2020 12/09/20 | Pending | -- | -- | -- |
| 10/31/2020 10/31/20 | For Sale | $897,000 | -1.4% | $434 / Sq Ft |
| 10/31/2020 10/31/20 | Off Market | $910,000 | -- | -- |
| 09/21/2014 09/21/14 | Rented | $2,750 | 0.0% | -- |
| 09/21/2014 09/21/14 | Under Contract | -- | -- | -- |
| 08/21/2014 08/21/14 | For Rent | $2,750 | -- | -- |
Tax History Compared to Growth
Tax History
| Year | Tax Paid | Tax Assessment Tax Assessment Total Assessment is a certain percentage of the fair market value that is determined by local assessors to be the total taxable value of land and additions on the property. | Land | Improvement |
|---|---|---|---|---|
| 2024 | $11,255 | $1,089,500 | $899,000 | $190,500 |
| 2023 | $11,044 | $1,072,200 | $899,000 | $173,200 |
| 2022 | $10,298 | $999,800 | $824,000 | $175,800 |
| 2021 | $9,844 | $955,700 | $782,500 | $173,200 |
| 2020 | $9,515 | $927,400 | $747,500 | $179,900 |
| 2019 | $9,236 | $900,200 | $725,000 | $175,200 |
| 2018 | $9,179 | $912,400 | $700,000 | $212,400 |
| 2017 | $8,824 | $877,100 | $640,000 | $237,100 |
| 2016 | $8,421 | $849,700 | $610,000 | $239,700 |
| 2015 | $8,605 | $864,000 | $590,000 | $274,000 |
| 2014 | $7,301 | $733,000 | $459,000 | $274,000 |
Agents Affiliated with this Home
-

Seller's Agent in 2021
Jay Thierry
Century 21 New Millennium
(703) 556-4222
-
Jocelyn Vas

Buyer's Agent in 2021
Jocelyn Vas
Real Living at Home
(301) 219-3288
1 in this area
181 Total Sales
-

Buyer's Agent in 2014
Margaret Wolff
Compass
Map
Source: Bright MLS
MLS Number: VAAR171804
APN: 03-063-035
- 4612 27th St N
- 4260 25th St N
- 2318 N Upton St
- 4231 31st St N
- 4502 32nd Rd N
- 4723 24th Rd N
- 4615 32nd St N
- 2321 N Richmond St
- 2231 N Vermont St
- 4725 Rock Spring Rd
- 2616 Military Rd
- 4771 26th St N
- 4777 26th St N
- 4009 30th St N
- 2327 N Glebe Rd
- 4629 32nd Rd N
- 3451 N Venice St
- 3154 N Quincy St
- 2664 Marcey Rd
- 3919 30th St N
