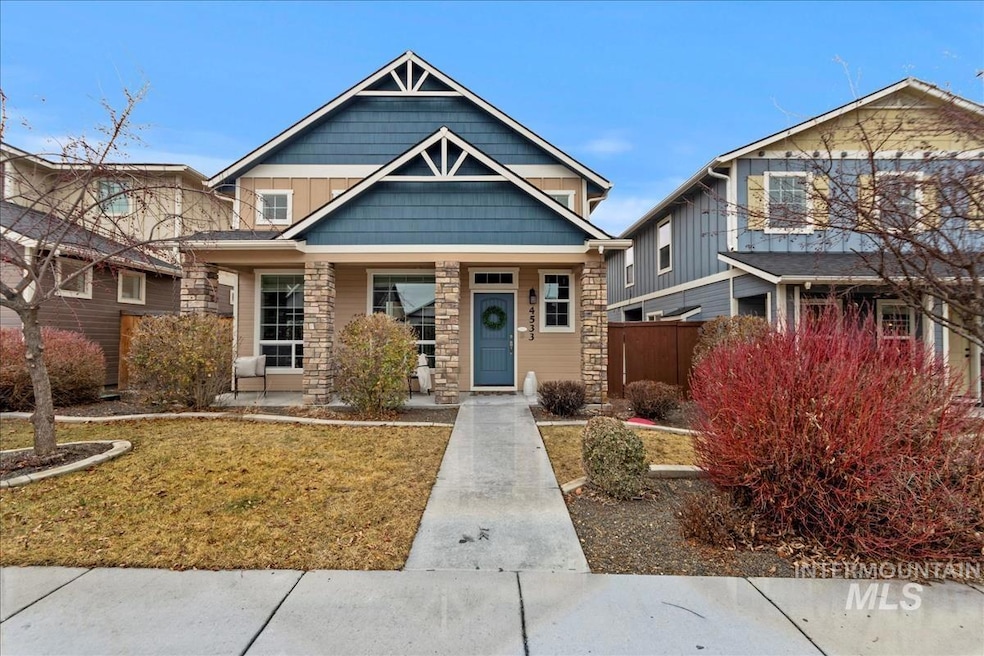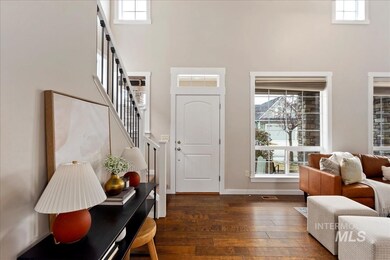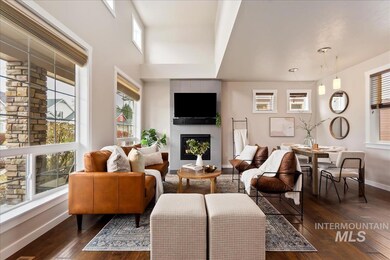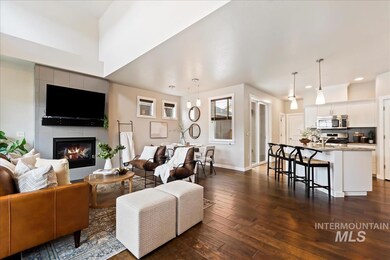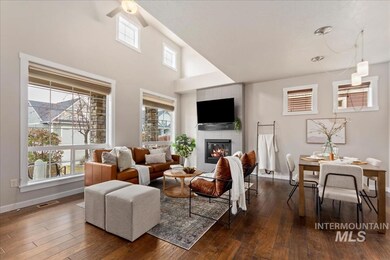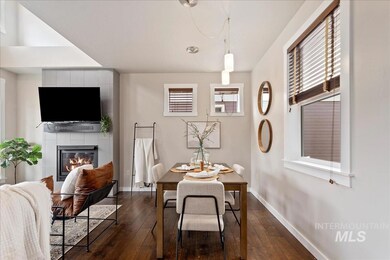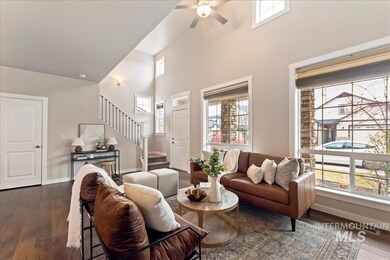
$549,900
- 2 Beds
- 3 Baths
- 1,380 Sq Ft
- 1421 S Denver Ave
- Boise, ID
South Boise charmer. Centrally located walking distance from Boise State, the Boise Greenbelt, and Downtown Boise. Inside, you'll find fresh paint, new carpet, new LVP, and brand-new quartz countertops that give the home a modern, crisp feel. The kitchen is fully equipped with stainless steel appliances, ideal for everyday cooking and entertaining alike. A dual-sided fireplace brings warmth and
Ryan Wallace Silvercreek Realty Group
