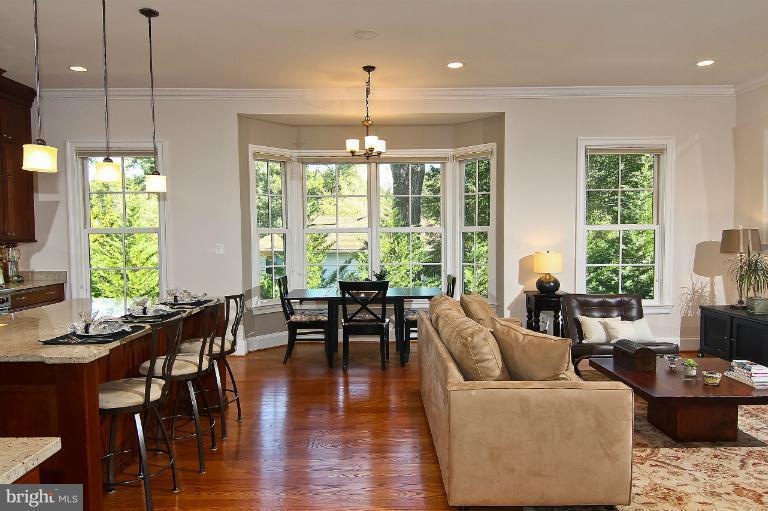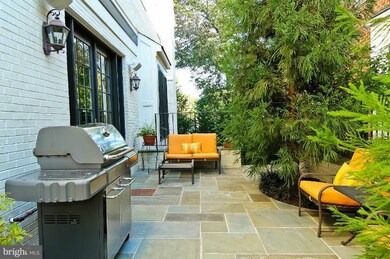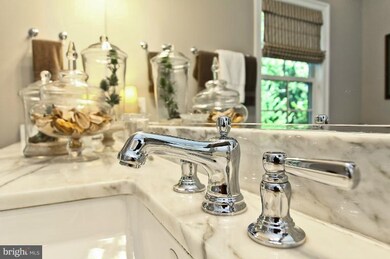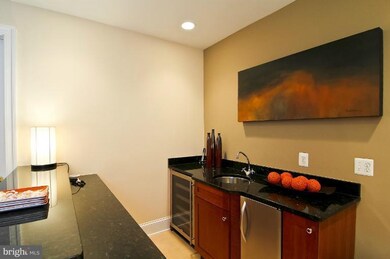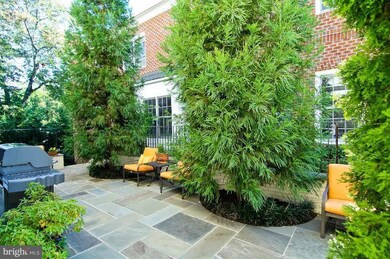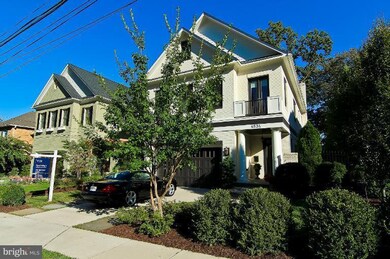
4534 25th Rd N Arlington, VA 22207
Donaldson Run NeighborhoodHighlights
- Gourmet Country Kitchen
- Open Floorplan
- Wood Flooring
- Taylor Elementary School Rated A
- Two Story Ceilings
- Main Floor Bedroom
About This Home
As of February 2018New Listing w/ designer implemented plan throughout, upgrades. exter. hardscape, Theater syst & huge open spaces better than new condition. 4000 sq ft plus 5 Br/4.5bth offers light, volume, storage, wide open stair/hall, bar, terraces w/ sound/gas grill, lighting, & so much more. See tour photos & please visit this unmatched offering. Exceptionally priced. B O 12-2 w food.
Last Agent to Sell the Property
TTR Sotheby's International Realty License #0225180259 Listed on: 09/25/2012

Home Details
Home Type
- Single Family
Est. Annual Taxes
- $10,939
Year Built
- Built in 2007 | Remodeled in 2012
Lot Details
- 5,500 Sq Ft Lot
- Property is in very good condition
- Property is zoned R-8
Parking
- 2 Car Attached Garage
- Front Facing Garage
- Garage Door Opener
Home Design
- Villa
- Brick Exterior Construction
- Asphalt Roof
Interior Spaces
- Property has 3 Levels
- Open Floorplan
- Wet Bar
- Crown Molding
- Two Story Ceilings
- 2 Fireplaces
- Gas Fireplace
- Window Treatments
- Family Room Off Kitchen
- Combination Kitchen and Living
- Dining Area
- Wood Flooring
Kitchen
- Gourmet Country Kitchen
- Breakfast Area or Nook
- Butlers Pantry
- Gas Oven or Range
- Six Burner Stove
- Down Draft Cooktop
- Range Hood
- Microwave
- Extra Refrigerator or Freezer
- Ice Maker
- Dishwasher
- Kitchen Island
- Upgraded Countertops
- Disposal
Bedrooms and Bathrooms
- 5 Bedrooms
- Main Floor Bedroom
- En-Suite Bathroom
- 4.5 Bathrooms
- Whirlpool Bathtub
Laundry
- Front Loading Dryer
- Washer
Finished Basement
- Heated Basement
- Walk-Out Basement
- Connecting Stairway
- Rear Basement Entry
- Sump Pump
- Basement Windows
Home Security
- Alarm System
- Motion Detectors
- Carbon Monoxide Detectors
- Fire and Smoke Detector
Accessible Home Design
- Accessible Kitchen
- Garage doors are at least 85 inches wide
- Doors swing in
- Level Entry For Accessibility
Eco-Friendly Details
- Energy-Efficient Appliances
Utilities
- Forced Air Heating and Cooling System
- Vented Exhaust Fan
- Natural Gas Water Heater
- Fiber Optics Available
Community Details
- No Home Owners Association
- Built by BCN - FULLY UPGRADED
- Broyhill Forest Subdivision, Elegant Villa Floorplan
Listing and Financial Details
- Home warranty included in the sale of the property
- Tax Lot 839
- Assessor Parcel Number 03-063-096
Ownership History
Purchase Details
Home Financials for this Owner
Home Financials are based on the most recent Mortgage that was taken out on this home.Purchase Details
Home Financials for this Owner
Home Financials are based on the most recent Mortgage that was taken out on this home.Purchase Details
Home Financials for this Owner
Home Financials are based on the most recent Mortgage that was taken out on this home.Similar Homes in Arlington, VA
Home Values in the Area
Average Home Value in this Area
Purchase History
| Date | Type | Sale Price | Title Company |
|---|---|---|---|
| Interfamily Deed Transfer | -- | Wfg National Title | |
| Deed | $1,430,000 | First American Title | |
| Warranty Deed | $1,421,000 | -- |
Mortgage History
| Date | Status | Loan Amount | Loan Type |
|---|---|---|---|
| Open | $925,000 | New Conventional | |
| Closed | $958,000 | New Conventional | |
| Closed | $1,000,000 | New Conventional | |
| Previous Owner | $850,000 | New Conventional |
Property History
| Date | Event | Price | Change | Sq Ft Price |
|---|---|---|---|---|
| 02/28/2018 02/28/18 | Sold | $1,430,000 | -1.7% | $349 / Sq Ft |
| 02/12/2018 02/12/18 | Pending | -- | -- | -- |
| 01/19/2018 01/19/18 | Price Changed | $1,454,900 | 0.0% | $355 / Sq Ft |
| 01/19/2018 01/19/18 | For Sale | $1,454,900 | +1.7% | $355 / Sq Ft |
| 01/08/2018 01/08/18 | Off Market | $1,430,000 | -- | -- |
| 09/20/2017 09/20/17 | For Sale | $1,489,000 | +4.8% | $363 / Sq Ft |
| 11/06/2012 11/06/12 | Sold | $1,421,000 | -0.3% | $340 / Sq Ft |
| 09/27/2012 09/27/12 | Pending | -- | -- | -- |
| 09/25/2012 09/25/12 | For Sale | $1,425,000 | -- | $341 / Sq Ft |
Tax History Compared to Growth
Tax History
| Year | Tax Paid | Tax Assessment Tax Assessment Total Assessment is a certain percentage of the fair market value that is determined by local assessors to be the total taxable value of land and additions on the property. | Land | Improvement |
|---|---|---|---|---|
| 2024 | $17,627 | $1,706,400 | $839,000 | $867,400 |
| 2023 | $16,992 | $1,649,700 | $839,000 | $810,700 |
| 2022 | $15,820 | $1,535,900 | $764,000 | $771,900 |
| 2021 | $15,248 | $1,480,400 | $732,500 | $747,900 |
| 2020 | $14,579 | $1,421,000 | $697,500 | $723,500 |
| 2019 | $14,465 | $1,409,800 | $703,300 | $706,500 |
| 2018 | $14,302 | $1,421,700 | $679,000 | $742,700 |
| 2017 | $13,717 | $1,363,500 | $620,800 | $742,700 |
| 2016 | $13,224 | $1,334,400 | $591,700 | $742,700 |
| 2015 | $13,172 | $1,322,500 | $572,300 | $750,200 |
| 2014 | $12,907 | $1,295,900 | $513,000 | $782,900 |
Agents Affiliated with this Home
-
Brad Kiger

Seller's Agent in 2018
Brad Kiger
KW Metro Center
(336) 287-8109
87 Total Sales
-
Jason Mandel

Buyer's Agent in 2018
Jason Mandel
Washington Fine Properties
(202) 498-0208
36 Total Sales
-
James Firkser

Seller's Agent in 2012
James Firkser
TTR Sotheby's International Realty
(301) 580-6788
29 Total Sales
-
Eileen Summers

Buyer's Agent in 2012
Eileen Summers
Long & Foster
(703) 244-3190
9 Total Sales
Map
Source: Bright MLS
MLS Number: 1001574777
APN: 03-063-096
- 4612 27th St N
- 4260 25th St N
- 2318 N Upton St
- 4231 31st St N
- 4723 24th Rd N
- 4502 32nd Rd N
- 2231 N Vermont St
- 2321 N Richmond St
- 4615 32nd St N
- 2311 N Albemarle St
- 2616 Military Rd
- 2327 N Glebe Rd
- 4777 26th St N
- 4725 Rock Spring Rd
- 2227 N Albemarle St
- 4009 30th St N
- 4401 Cherry Hill Rd Unit 67
- 4401 Cherry Hill Rd Unit 25
- 4390 Lorcom Ln Unit 810
- 2664 Marcey Rd
