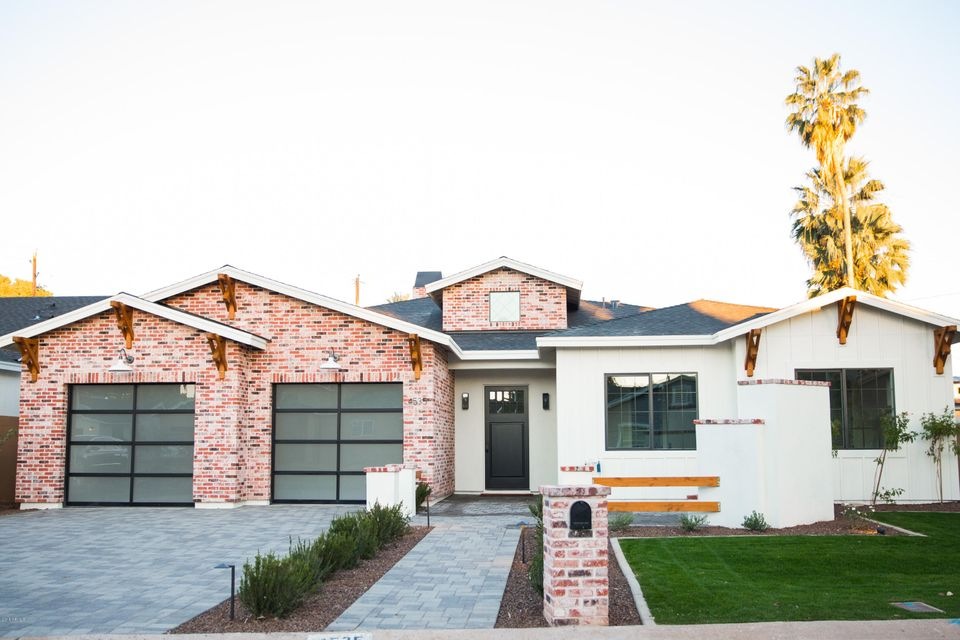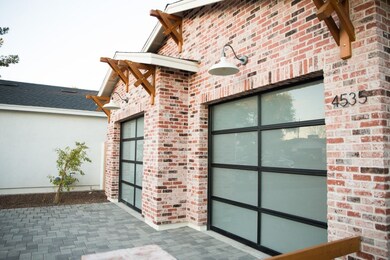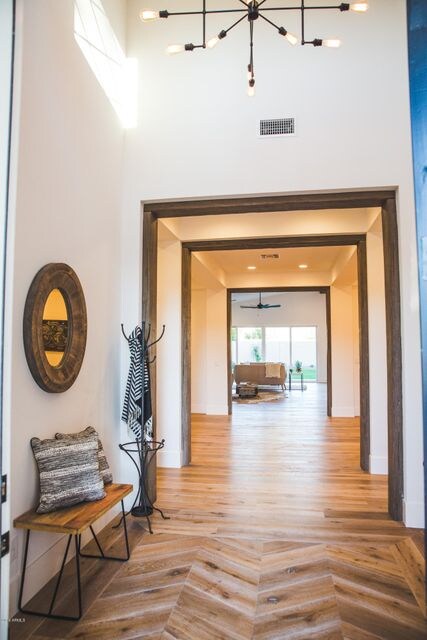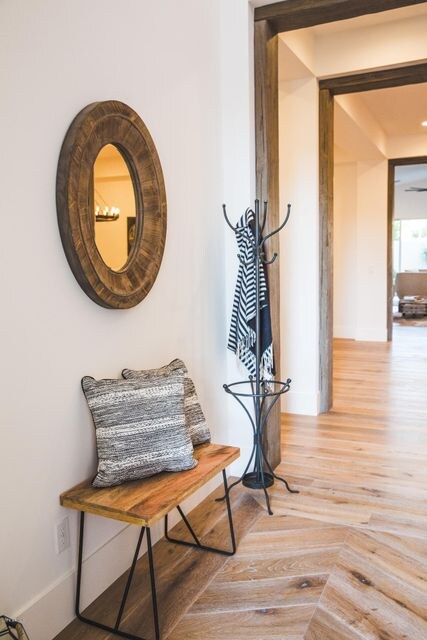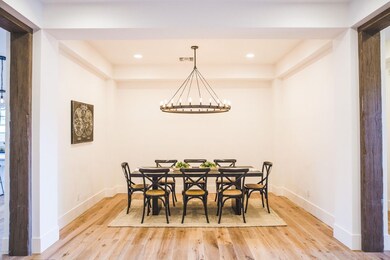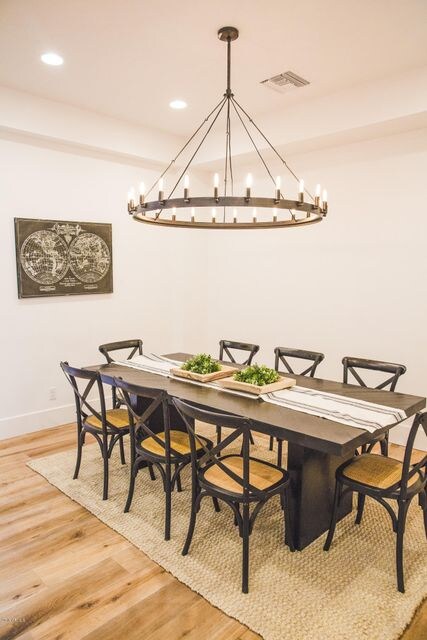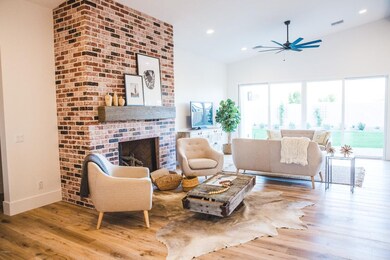
4535 N 39th St Phoenix, AZ 85018
Camelback East Village NeighborhoodHighlights
- Sitting Area In Primary Bedroom
- Mountain View
- Vaulted Ceiling
- Phoenix Coding Academy Rated A
- Fireplace in Primary Bedroom
- Wood Flooring
About This Home
As of May 2021Another beautiful design/build from Driftwood Inspired Living and UpTown Construction! This brand new home has been crafted to offer everything you could desire for today's standards. Wide open kitchen/family room concept, 10' bedroom ceiling heights, vaulted kitchen and living room space, split floor plan, distressed oak wood floors, designer lighting & plumbing fixtures from Restoration Hardware, stainless appliances, multiple fireplaces, yard space for a pool and so much more! Walk or ride your bike to many of the unique restaurants Arcadia has to offer including LGO, Postino, Ingo's, etc.
Home Details
Home Type
- Single Family
Est. Annual Taxes
- $3,021
Year Built
- Built in 2016
Lot Details
- 10,315 Sq Ft Lot
- Block Wall Fence
- Grass Covered Lot
Parking
- 2 Car Garage
- Garage Door Opener
Home Design
- Wood Frame Construction
- Composition Roof
- Stucco
Interior Spaces
- 3,450 Sq Ft Home
- 1-Story Property
- Vaulted Ceiling
- Ceiling Fan
- Gas Fireplace
- Double Pane Windows
- Low Emissivity Windows
- Family Room with Fireplace
- 3 Fireplaces
- Mountain Views
- Washer and Dryer Hookup
Kitchen
- Gas Cooktop
- Built-In Microwave
- Dishwasher
- Kitchen Island
Flooring
- Wood
- Tile
Bedrooms and Bathrooms
- 4 Bedrooms
- Sitting Area In Primary Bedroom
- Fireplace in Primary Bedroom
- Walk-In Closet
- Primary Bathroom is a Full Bathroom
- 3.5 Bathrooms
- Dual Vanity Sinks in Primary Bathroom
- Bathtub With Separate Shower Stall
Outdoor Features
- Patio
- Outdoor Fireplace
Schools
- Creighton Elementary School
- Camelback High School
Utilities
- Refrigerated Cooling System
- Heating System Uses Natural Gas
- Water Softener
Community Details
- No Home Owners Association
- Built by Driftwood Inspired Living
- Rancho Del Monte Unit 4 Subdivision
Listing and Financial Details
- Home warranty included in the sale of the property
- Legal Lot and Block 47 / 7
- Assessor Parcel Number 170-24-082
Ownership History
Purchase Details
Home Financials for this Owner
Home Financials are based on the most recent Mortgage that was taken out on this home.Purchase Details
Home Financials for this Owner
Home Financials are based on the most recent Mortgage that was taken out on this home.Purchase Details
Home Financials for this Owner
Home Financials are based on the most recent Mortgage that was taken out on this home.Purchase Details
Home Financials for this Owner
Home Financials are based on the most recent Mortgage that was taken out on this home.Purchase Details
Similar Homes in the area
Home Values in the Area
Average Home Value in this Area
Purchase History
| Date | Type | Sale Price | Title Company |
|---|---|---|---|
| Warranty Deed | $1,690,000 | Navi Title Agency | |
| Warranty Deed | $1,155,000 | Grand Canyon Title Agency | |
| Warranty Deed | $375,000 | Security Title Agency Inc | |
| Warranty Deed | $315,000 | Security Title Agency | |
| Interfamily Deed Transfer | -- | -- |
Mortgage History
| Date | Status | Loan Amount | Loan Type |
|---|---|---|---|
| Open | $1,352,000 | New Conventional | |
| Previous Owner | $930,000 | New Conventional | |
| Previous Owner | $693,000 | New Conventional | |
| Previous Owner | $728,100 | Stand Alone Refi Refinance Of Original Loan | |
| Previous Owner | $86,400 | Unknown | |
| Previous Owner | $93,600 | Unknown | |
| Previous Owner | $346,500 | Purchase Money Mortgage | |
| Previous Owner | $236,250 | New Conventional | |
| Previous Owner | $50,000 | Unknown | |
| Previous Owner | $54,858 | Unknown |
Property History
| Date | Event | Price | Change | Sq Ft Price |
|---|---|---|---|---|
| 05/24/2021 05/24/21 | Sold | $1,690,000 | -2.9% | $493 / Sq Ft |
| 05/20/2021 05/20/21 | Price Changed | $1,740,000 | 0.0% | $508 / Sq Ft |
| 04/01/2021 04/01/21 | Pending | -- | -- | -- |
| 03/18/2021 03/18/21 | Pending | -- | -- | -- |
| 03/12/2021 03/12/21 | Price Changed | $1,740,000 | -3.3% | $508 / Sq Ft |
| 03/11/2021 03/11/21 | For Sale | $1,799,990 | +6.5% | $525 / Sq Ft |
| 03/10/2021 03/10/21 | Off Market | $1,690,000 | -- | -- |
| 02/10/2021 02/10/21 | Price Changed | $1,799,990 | -2.7% | $525 / Sq Ft |
| 01/21/2021 01/21/21 | For Sale | $1,850,000 | +60.2% | $540 / Sq Ft |
| 04/03/2017 04/03/17 | Sold | $1,155,000 | -1.7% | $335 / Sq Ft |
| 02/22/2017 02/22/17 | Pending | -- | -- | -- |
| 02/09/2017 02/09/17 | Price Changed | $1,175,000 | -1.7% | $341 / Sq Ft |
| 02/02/2017 02/02/17 | Price Changed | $1,195,000 | -0.4% | $346 / Sq Ft |
| 01/05/2017 01/05/17 | For Sale | $1,200,000 | -- | $348 / Sq Ft |
Tax History Compared to Growth
Tax History
| Year | Tax Paid | Tax Assessment Tax Assessment Total Assessment is a certain percentage of the fair market value that is determined by local assessors to be the total taxable value of land and additions on the property. | Land | Improvement |
|---|---|---|---|---|
| 2025 | $9,924 | $80,946 | -- | -- |
| 2024 | $9,802 | $77,092 | -- | -- |
| 2023 | $9,802 | $145,630 | $29,120 | $116,510 |
| 2022 | $9,394 | $111,930 | $22,380 | $89,550 |
| 2021 | $9,637 | $106,760 | $21,350 | $85,410 |
| 2020 | $9,388 | $98,050 | $19,610 | $78,440 |
| 2019 | $9,318 | $86,900 | $17,380 | $69,520 |
| 2018 | $9,114 | $73,650 | $14,730 | $58,920 |
| 2017 | $8,739 | $73,050 | $14,610 | $58,440 |
| 2016 | $3,021 | $23,600 | $4,720 | $18,880 |
| 2015 | $2,811 | $10,050 | $2,010 | $8,040 |
Agents Affiliated with this Home
-
K
Seller's Agent in 2021
Katherine Cotton
Realty Executives
-
N
Seller Co-Listing Agent in 2021
Nancy Cotton
Realty Executives
-
Jason Dawson, Realtor

Buyer's Agent in 2021
Jason Dawson, Realtor
ProSmart Realty
(480) 758-3070
2 in this area
80 Total Sales
-
J
Buyer's Agent in 2021
Jason Dawson
NORTH&CO.
-
Greg Corbett

Seller's Agent in 2017
Greg Corbett
eXp Realty
(602) 734-7263
5 in this area
29 Total Sales
-
Bill Knutson

Seller Co-Listing Agent in 2017
Bill Knutson
Connect Realty.com Inc.
(480) 650-3241
1 in this area
4 Total Sales
Map
Source: Arizona Regional Multiple Listing Service (ARMLS)
MLS Number: 5542669
APN: 170-24-082
- 4527 N 38th St
- 3913 E Campbell Ave
- 3743 E Hazelwood St
- 4525 N 40th St Unit 7
- 3924 E Roma Ave
- 4515 N 36th Way
- 3817 E Highland Ave
- 3832 E Highland Ave
- 4010 E Coolidge St
- 4401 N 40th St Unit 9
- 4416 N 37th Way
- 4027 E Campbell Ave Unit 52
- 4704 N 40th Place
- 4332 N 40th St
- 4316 N 40th St
- 4411 N 40th St Unit 59
- 4114 E Roma Ave
- 3737 E Turney Ave Unit 207
- 3737 E Turney Ave Unit 223
- 3737 E Turney Ave Unit 216
