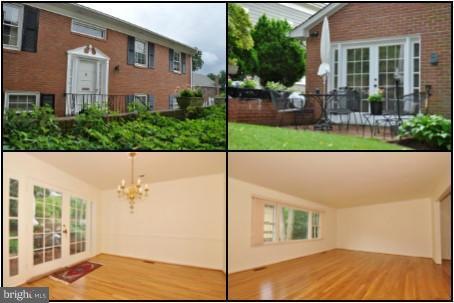
4541 25th Rd N Arlington, VA 22207
Donaldson Run NeighborhoodEstimated Value: $1,277,021 - $1,745,000
Highlights
- Open Floorplan
- Colonial Architecture
- No HOA
- Taylor Elementary School Rated A
- Wood Flooring
- Eat-In Country Kitchen
About This Home
As of September 2015NEW- $40,000 reduction w/ $10,000 buyer credit. Sound & spacious SF in Lee Heights w/new/refinished hrdwd flrs. Freshly painted & landscaped. Enjoy the view from your DR table of the spacious backyard. In-law suite & FR w/ FPL. Garage w/ plenty of storage. A sweet home w/updating opportunities. Move in ready. Near shops, restaurants, Orange Line Corridor & Washington Golf & Country Club.
Last Agent to Sell the Property
Samson Properties License #0225047493 Listed on: 07/09/2015

Home Details
Home Type
- Single Family
Est. Annual Taxes
- $7,468
Year Built
- Built in 1969
Lot Details
- 5,500 Sq Ft Lot
- Property is in very good condition
- Property is zoned R-8
Parking
- 1 Car Attached Garage
- Garage Door Opener
- Off-Street Parking
Home Design
- Colonial Architecture
- Brick Exterior Construction
Interior Spaces
- 2,016 Sq Ft Home
- Property has 2 Levels
- Open Floorplan
- Wet Bar
- Fireplace Mantel
- Window Treatments
- Entrance Foyer
- Family Room
- Living Room
- Dining Room
- Wood Flooring
- Finished Basement
- Connecting Stairway
Kitchen
- Eat-In Country Kitchen
- Stove
- Microwave
- Dishwasher
- Disposal
Bedrooms and Bathrooms
- 4 Bedrooms | 3 Main Level Bedrooms
- En-Suite Primary Bedroom
- En-Suite Bathroom
Laundry
- Laundry Room
- Dryer
- Washer
Eco-Friendly Details
- Air Cleaner
Schools
- Williamsburg Middle School
- Yorktown High School
Utilities
- Humidifier
- Forced Air Heating and Cooling System
- Electric Water Heater
Community Details
- No Home Owners Association
- Lee Heights Subdivision
Listing and Financial Details
- Tax Lot 818
- Assessor Parcel Number 03-063-045
Ownership History
Purchase Details
Home Financials for this Owner
Home Financials are based on the most recent Mortgage that was taken out on this home.Purchase Details
Similar Homes in Arlington, VA
Home Values in the Area
Average Home Value in this Area
Purchase History
| Date | Buyer | Sale Price | Title Company |
|---|---|---|---|
| Douglas Brian P | $740,000 | None Available | |
| Clark Trustee Robert A | -- | None Available |
Mortgage History
| Date | Status | Borrower | Loan Amount |
|---|---|---|---|
| Open | Douglas Brian P | $1,251,000 | |
| Closed | Douglas Brian P | $47,500 | |
| Closed | Douglas Brian P | $740,000 | |
| Previous Owner | Clark Robert A | $922,500 |
Property History
| Date | Event | Price | Change | Sq Ft Price |
|---|---|---|---|---|
| 09/30/2015 09/30/15 | Sold | $740,000 | -4.5% | $367 / Sq Ft |
| 08/24/2015 08/24/15 | Pending | -- | -- | -- |
| 08/24/2015 08/24/15 | Price Changed | $775,000 | -2.5% | $384 / Sq Ft |
| 07/24/2015 07/24/15 | Price Changed | $795,000 | -3.6% | $394 / Sq Ft |
| 07/09/2015 07/09/15 | For Sale | $825,000 | -- | $409 / Sq Ft |
Tax History Compared to Growth
Tax History
| Year | Tax Paid | Tax Assessment Tax Assessment Total Assessment is a certain percentage of the fair market value that is determined by local assessors to be the total taxable value of land and additions on the property. | Land | Improvement |
|---|---|---|---|---|
| 2024 | $10,852 | $1,050,500 | $839,000 | $211,500 |
| 2023 | $10,605 | $1,029,600 | $839,000 | $190,600 |
| 2022 | $9,739 | $945,500 | $764,000 | $181,500 |
| 2021 | $9,357 | $908,400 | $732,500 | $175,900 |
| 2020 | $8,895 | $867,000 | $697,500 | $169,500 |
| 2019 | $8,955 | $872,800 | $703,300 | $169,500 |
| 2018 | $8,607 | $855,600 | $679,000 | $176,600 |
| 2017 | $8,022 | $797,400 | $620,800 | $176,600 |
| 2016 | $7,578 | $764,700 | $591,700 | $173,000 |
| 2015 | $7,468 | $749,800 | $572,300 | $177,500 |
| 2014 | $5,232 | $700,400 | $486,000 | $214,400 |
Agents Affiliated with this Home
-
Conny Johansen

Seller's Agent in 2015
Conny Johansen
Samson Properties
(703) 915-2116
50 Total Sales
-
Linda Reed

Buyer's Agent in 2015
Linda Reed
McEnearney Associates
(703) 801-0926
2 in this area
13 Total Sales
Map
Source: Bright MLS
MLS Number: 1001602609
APN: 03-063-045
- 4612 27th St N
- 4260 25th St N
- 2318 N Upton St
- 4723 24th Rd N
- 4502 32nd Rd N
- 4231 31st St N
- 4615 32nd St N
- 2231 N Vermont St
- 4725 Rock Spring Rd
- 4777 26th St N
- 2327 N Glebe Rd
- 2321 N Richmond St
- 4629 32nd Rd N
- 2616 Military Rd
- 3451 N Venice St
- 4009 30th St N
- 4401 Cherry Hill Rd Unit 24
- 4401 Cherry Hill Rd Unit 67
- 4401 Cherry Hill Rd Unit 25
- 3154 N Quincy St
- 4541 25th Rd N
- 4545 25th Rd N
- 4535 25th Rd N
- 4551 25th Rd N
- 4531 25th Rd N
- 4544 26th St N
- 4540 26th St N
- 4538 25th Rd N
- 4540 25th Rd N
- 4536 25th Rd N
- 4536 26th St N
- 4525 25th Rd N
- 4550 26th St N
- 4561 25th Rd N
- 4534 25th Rd N
- 4550 25th Rd N
- 4532 25th Rd N
- 4532 26th St N
- 2547 N Vernon St
- 4560 25th Rd N
