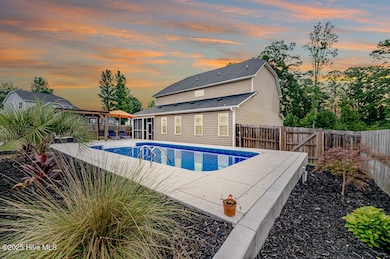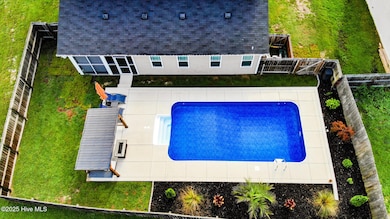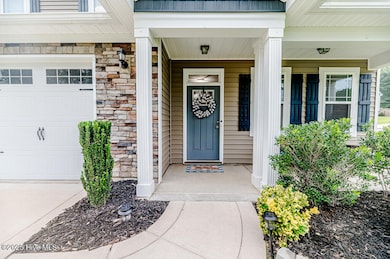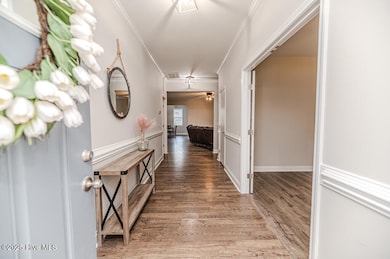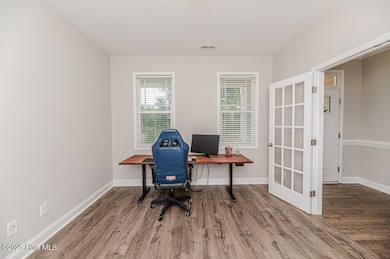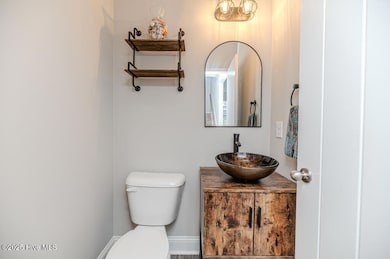
Estimated payment $2,865/month
Highlights
- Popular Property
- 1 Fireplace
- Formal Dining Room
- In Ground Pool
- Corner Lot
- Fenced Yard
About This Home
Hometown Living in Vass, NC! Welcome to your own private oasis! This spacious 4-bedroom, 2.5-bath home offers an open-concept layout designed for both comfort and entertaining. At the heart of the home is a chef's kitchen featuring a massive island, plenty of cabinet space, and room to gather -because the best memories start right here.Need a work-from-home setup? Enjoy a dedicated office on the main floor.Step outside and experience low-maintenance living with maximum relaxation your fully fenced backyard features a spa-like 6-foot saltwater in-ground pool with LED lights and a screened-in patio perfect for bug-free lounging. Located in the heart of Vass, you'll enjoy true hometown living just minutes from the local coffee shop, grocery store, and favorite dining spots. It's small-town charm with modern convenience at your fingertips.This chill, stylish escape is ready for you.Come dive into the good life!
Home Details
Home Type
- Single Family
Est. Annual Taxes
- $3,525
Year Built
- Built in 2018
Lot Details
- 9,148 Sq Ft Lot
- Fenced Yard
- Corner Lot
HOA Fees
- $40 Monthly HOA Fees
Home Design
- Slab Foundation
- Wood Frame Construction
- Shingle Roof
- Vinyl Siding
- Stick Built Home
Interior Spaces
- 2,969 Sq Ft Home
- 1-Story Property
- 1 Fireplace
- Formal Dining Room
- Washer and Dryer Hookup
Kitchen
- Range
- Dishwasher
Bedrooms and Bathrooms
- 4 Bedrooms
Parking
- 2 Car Attached Garage
- Front Facing Garage
Outdoor Features
- In Ground Pool
- Patio
Schools
- Vass Lakeview Elementary School
- Crain's Creek Middle School
- Union Pines High School
Utilities
- Heat Pump System
- Electric Water Heater
Listing and Financial Details
- Assessor Parcel Number 20180050
Community Details
Overview
- Cameilla Crossings HOA, Phone Number (855) 952-8222
- Camellia Crossing Subdivision
Recreation
- Community Pool
Security
- Resident Manager or Management On Site
Map
Home Values in the Area
Average Home Value in this Area
Tax History
| Year | Tax Paid | Tax Assessment Tax Assessment Total Assessment is a certain percentage of the fair market value that is determined by local assessors to be the total taxable value of land and additions on the property. | Land | Improvement |
|---|---|---|---|---|
| 2024 | $3,525 | $420,880 | $45,000 | $375,880 |
| 2023 | $3,499 | $408,000 | $45,000 | $363,000 |
| 2022 | $2,989 | $281,960 | $38,000 | $243,960 |
| 2021 | $3,003 | $281,960 | $38,000 | $243,960 |
| 2020 | $3,003 | $281,960 | $38,000 | $243,960 |
| 2019 | $3,003 | $281,960 | $38,000 | $243,960 |
Property History
| Date | Event | Price | Change | Sq Ft Price |
|---|---|---|---|---|
| 07/16/2025 07/16/25 | For Sale | $457,000 | +16.9% | $154 / Sq Ft |
| 06/17/2022 06/17/22 | Sold | $391,000 | +2.9% | $137 / Sq Ft |
| 05/02/2022 05/02/22 | Pending | -- | -- | -- |
| 04/29/2022 04/29/22 | For Sale | $379,900 | +40.8% | $133 / Sq Ft |
| 10/04/2018 10/04/18 | Sold | $269,900 | 0.0% | $94 / Sq Ft |
| 09/04/2018 09/04/18 | Pending | -- | -- | -- |
| 04/09/2018 04/09/18 | For Sale | $269,900 | -- | $94 / Sq Ft |
Purchase History
| Date | Type | Sale Price | Title Company |
|---|---|---|---|
| Warranty Deed | $391,000 | Lakhiani Law Pllc |
Mortgage History
| Date | Status | Loan Amount | Loan Type |
|---|---|---|---|
| Open | $295,074 | VA |
Similar Homes in the area
Source: Hive MLS
MLS Number: 100519455
APN: 20180050
- 2025 Alder Ln
- 705 Conductor Ct
- 249 Fire Ln
- 793 Conductor Ct
- 755 Conductor Ct
- 334 Smith St
- 106 Mallard Cove
- 1000 Lakebay Rd
- 187 Skyline Manor Rd
- 1205 Greenbriar Dr
- 87 Lakeview Dr
- 89 S Lakeshore Dr
- 160 Drumar Ct
- 2 Fairway Dr
- 160 Cashew Loop
- 30 Spearhead Dr
- 265 Almond Dr
- 660 Avenue of the Carolinas
- 916 Rays Bridge Rd
- 120 Crimson Ct

