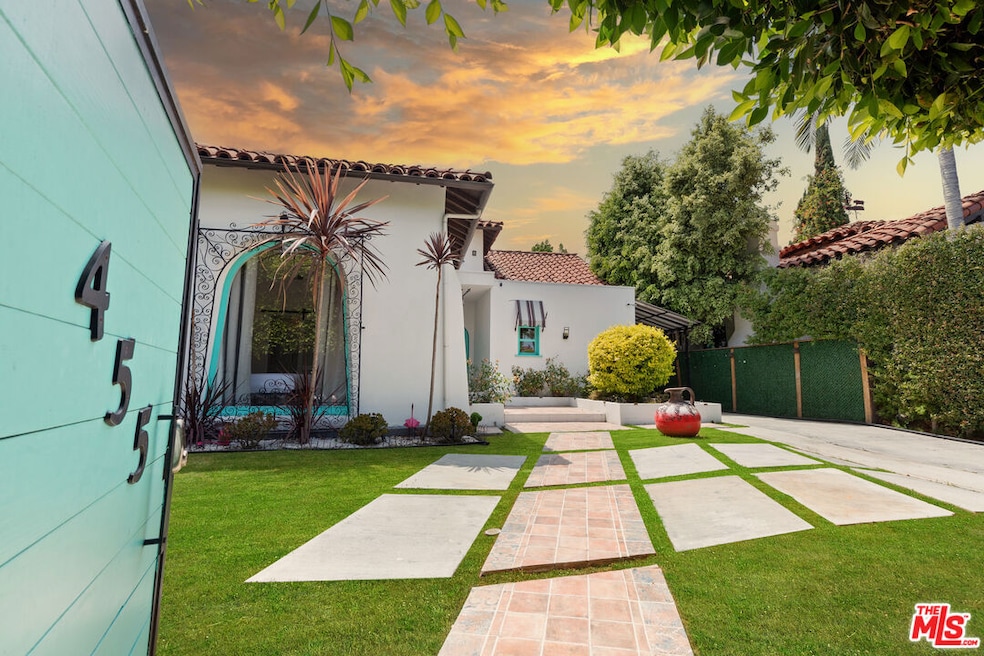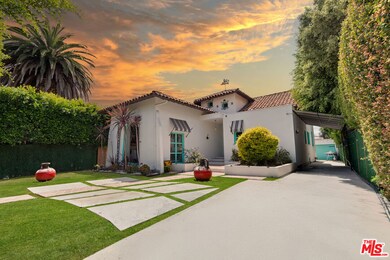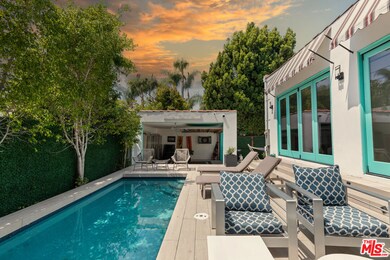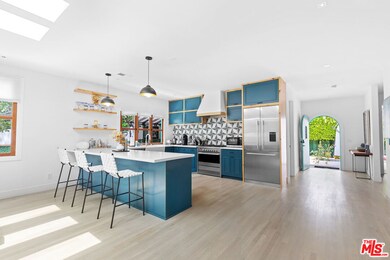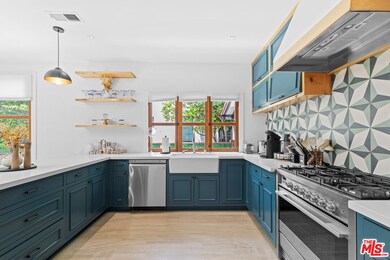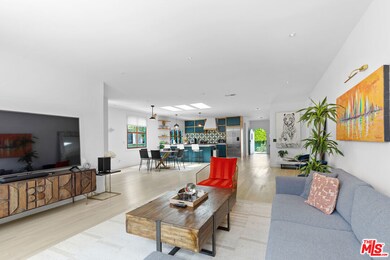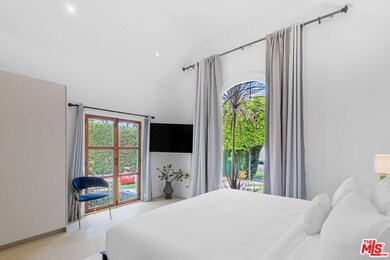455 N Crescent Heights Blvd Los Angeles, CA 90048
Beverly Grove NeighborhoodHighlights
- Heated In Ground Pool
- Contemporary Architecture
- Furnished
- Gated Parking
- Wood Flooring
- 3 Car Detached Garage
About This Home
Stunning fully renovated home with pool, spa, and bonus cabana/garage.This beautifully updated home offers the ultimate in indoor-outdoor California living, featuring a recently built pool and spa, plus a finished 315 sq ft garage/cabana perfect for lounging or entertaining. Enjoy front and rear tiled decks ideal for BBQs and gatherings, along with a charming front yard that's perfect for kids and pets. Inside, you'll find white oak hardwood floors and an open floor plan that connects the modern kitchen with stainless steel appliances to the inviting family room, where bi-fold doors open directly to the pool area. Thoughtful upgrades include custom framing on all dual-pane windows and exterior doors, a smart/NEST thermostat, Ring security system, and stylish light fixtures. The primary suite features a walk-in closet and its own bi-fold doors leading to the deck and pool. Bathrooms showcase custom tile and hand-painted cement tiles, blending elegance with artisan charm. The living room offers a perfect balance of tranquility, character, and comfort. Located in a highly walkable neighborhood near shops and restaurants. Available fully furnished for both short-term and long-term lease contact us for short-term pricing.
Listing Agent
Keller Williams Hollywood Hills License #02004844 Listed on: 07/25/2025

Home Details
Home Type
- Single Family
Est. Annual Taxes
- $32,100
Year Built
- Built in 2018 | Remodeled
Lot Details
- 6,232 Sq Ft Lot
- Lot Dimensions are 50x126
- Gated Home
- Property is zoned LAR1
Home Design
- Contemporary Architecture
Interior Spaces
- 2,473 Sq Ft Home
- 1-Story Property
- Furnished
- Wood Flooring
- Alarm System
Kitchen
- Breakfast Bar
- Dishwasher
Bedrooms and Bathrooms
- 4 Bedrooms
Laundry
- Laundry closet
- Dryer
- Washer
Parking
- 3 Car Detached Garage
- Gated Parking
Pool
- Heated In Ground Pool
- In Ground Spa
Utilities
- Central Heating and Cooling System
Community Details
- Call for details about the types of pets allowed
Listing and Financial Details
- Security Deposit $16,000
- Tenant pays for cable TV, electricity, insurance, gas
- 12 Month Lease Term
- Assessor Parcel Number 5514-006-016
Map
Source: The MLS
MLS Number: 25549303
APN: 5514-006-016
- 459 N Crescent Heights Blvd
- 517 N Laurel Ave
- 542 N Kilkea Dr
- 361 N Laurel Ave
- 512 N Harper Ave
- 438 N Edinburgh Ave
- 543 N La Jolla Ave
- 336 N Crescent Heights Blvd
- 8009 Clinton St
- 633 N Crescent Heights Blvd
- 636 N Kilkea Dr
- 321 N Laurel Ave
- 340 N Edinburgh Ave
- 350 N Hayworth Ave
- 649 N Edinburgh Ave
- 645 N Hayworth Ave
- 331 N Sweetzer Ave
- 642 Hayworth Ave
- 660 N Sweetzer Ave Unit 204
- 660 N Sweetzer Ave Unit 302
- 509 N Edinburgh Ave
- 419 N Edinburgh Ave
- 361 N Laurel Ave
- 500 N Harper Ave Unit A
- 500 N Harper Ave
- 8023 Clinton St
- 429 N Hayworth Ave Unit 108
- 429 N Hayworth Ave Unit 201
- 429 N Hayworth Ave Unit 18
- 429 N Hayworth Ave Unit 306
- 622 N La Jolla Ave
- 330 N La Jolla Ave
- 409 N Hayworth Ave Unit 209
- 409 N Hayworth Ave Unit ph4
- 409 N Hayworth Ave Unit FL2-ID140
- 361 N Hayworth Ave Unit 3
- 458 Hayworth Ave Unit 107
- 458 Hayworth Ave Unit 207
- 619 N Harper Ave
- 360 N Hayworth Ave
