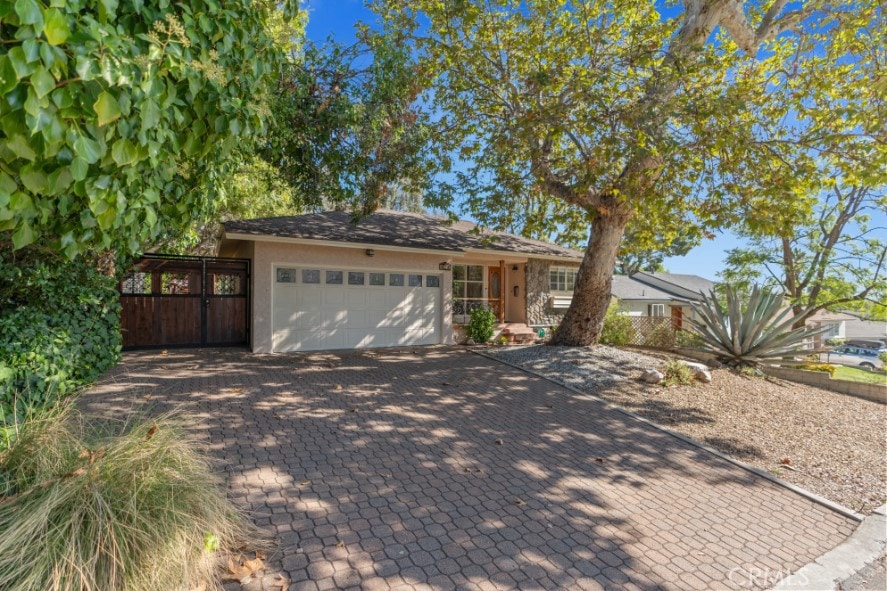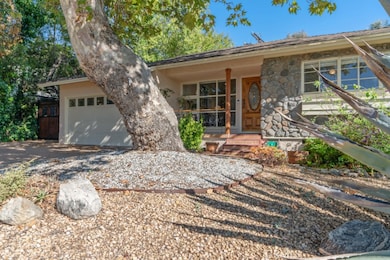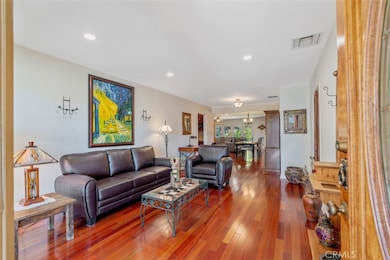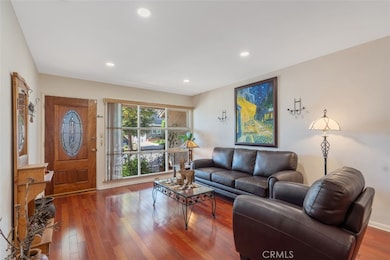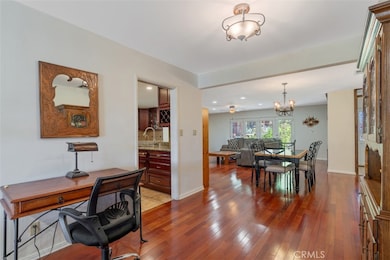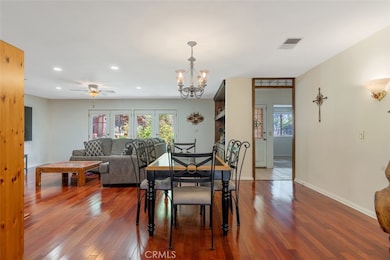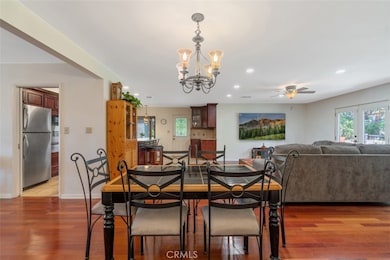4620 Willalee Ave La Crescenta, CA 91214
Crescenta Highlands NeighborhoodEstimated payment $8,097/month
Highlights
- Popular Property
- Cabana
- Open Floorplan
- Dunsmore Elementary School Rated A
- Updated Kitchen
- Mountain View
About This Home
Welcome to 4620 Willalee Avenue — a sunlit La Crescenta retreat that perfectly balances comfort, charm, and California living. Upon entry, you’re greeted by a formal living room filled with natural light from large picture windows, creating a warm and inviting first impression. From there, the home opens into a spacious den, dining area, and kitchen, blending seamlessly for an open-concept feel ideal for gatherings and everyday living.
The kitchen is both functional and stylish, featuring granite countertops, stainless steel appliances, a cozy breakfast nook, and ample cabinetry and storage throughout. Hardwood floors extend across the home, adding warmth, continuity, and timeless appeal. All four bedrooms are well-proportioned and filled with natural light, offering flexibility for family, guests, or a home office. The two bathrooms are well-maintained and thoughtfully designed for practicality and comfort, complementing the home’s inviting atmosphere. Step outside to your private backyard oasis, where a sparkling pool and spa, built-in BBQ area, and lush landscaping create the perfect setting for entertaining, relaxation, or simply enjoying the Foothill sunshine. Nestled on a quiet cul-de-sac within La Crescenta’s highly sought-after Blue Ribbon school district, this home also features a two-car attached garage, new roof, copper plumbing, and concrete pavers. 4620 Willalee Ave offers bright, open living spaces, a resort-style backyard, and thoughtful updates—all in one of the most desirable neighborhoods in the Foothills.
Listing Agent
Compass Brokerage Phone: 818-797-5547 License #01937402 Listed on: 11/06/2025

Open House Schedule
-
Sunday, November 16, 20251:00 to 4:00 pm11/16/2025 1:00:00 PM +00:0011/16/2025 4:00:00 PM +00:00Add to Calendar
Home Details
Home Type
- Single Family
Est. Annual Taxes
- $5,445
Year Built
- Built in 1951
Lot Details
- 8,515 Sq Ft Lot
- Desert faces the front of the property
- Private Yard
- Garden
- Back Yard
- Density is up to 1 Unit/Acre
Parking
- 2 Car Attached Garage
- 2 Open Parking Spaces
- Parking Available
- Driveway
Home Design
- Traditional Architecture
- Entry on the 1st floor
- Turnkey
- Shingle Roof
- Copper Plumbing
Interior Spaces
- 1,861 Sq Ft Home
- 1-Story Property
- Open Floorplan
- Recessed Lighting
- Formal Entry
- Family Room
- Living Room
- Dining Room with Fireplace
- Den
- Wood Flooring
- Mountain Views
Kitchen
- Updated Kitchen
- Breakfast Area or Nook
- Eat-In Kitchen
- Gas Range
- Dishwasher
- Granite Countertops
Bedrooms and Bathrooms
- 4 Main Level Bedrooms
- 2 Full Bathrooms
- Bathtub with Shower
- Walk-in Shower
Laundry
- Laundry Room
- Laundry in Garage
Pool
- Cabana
- In Ground Pool
- In Ground Spa
Outdoor Features
- Patio
- Exterior Lighting
Location
- Suburban Location
Schools
- Crescenta Valley High School
Utilities
- Central Heating and Cooling System
- Water Heater
Community Details
- No Home Owners Association
Listing and Financial Details
- Tax Lot 5
- Tax Tract Number 18641
- Assessor Parcel Number 5602004020
- $247 per year additional tax assessments
Map
Home Values in the Area
Average Home Value in this Area
Tax History
| Year | Tax Paid | Tax Assessment Tax Assessment Total Assessment is a certain percentage of the fair market value that is determined by local assessors to be the total taxable value of land and additions on the property. | Land | Improvement |
|---|---|---|---|---|
| 2025 | $5,445 | $495,399 | $252,411 | $242,988 |
| 2024 | $5,445 | $485,686 | $247,462 | $238,224 |
| 2023 | $5,322 | $476,163 | $242,610 | $233,553 |
| 2022 | $5,227 | $466,827 | $237,853 | $228,974 |
| 2021 | $5,130 | $457,675 | $233,190 | $224,485 |
| 2019 | $4,934 | $444,102 | $226,274 | $217,828 |
| 2018 | $4,831 | $435,395 | $221,838 | $213,557 |
| 2016 | $4,596 | $418,490 | $213,225 | $205,265 |
| 2015 | $4,502 | $412,205 | $210,023 | $202,182 |
| 2014 | $4,468 | $404,131 | $205,909 | $198,222 |
Property History
| Date | Event | Price | List to Sale | Price per Sq Ft |
|---|---|---|---|---|
| 11/06/2025 11/06/25 | For Sale | $1,450,000 | -- | $779 / Sq Ft |
Source: California Regional Multiple Listing Service (CRMLS)
MLS Number: BB25255554
APN: 5602-004-020
- 4738 New York Ave
- 4210 New York Ave
- 3723 1st Ave
- 3500 Fairchild St
- 3654 4th Ave
- 3427 Paraiso Way
- 3735 4th Ave
- 4827 Pennsylvania Ave
- 3447 Burritt Way
- 3129 Orange Ave
- 3135 Los Olivos Ln
- 3712 El Caminito
- 4520 Pennsylvania Ave Unit 119
- 3015 Henrietta Ave
- 3935 Vista Ct
- 3117 Harmony Place
- 3011 Frances Ave
- 2815 2819 Sycamore
- 3346 Altura Ave
- 3830 Los Amigos St
- 3623 3rd Ave
- 3330 Paraiso Way
- 3317 Paraiso Way
- 3250 Fairesta St
- 3232 Brookhill St
- 3061 Stevens St
- 3739 El Caminito Unit A
- 4420 Lowell Ave
- 3117 Harmony Place Unit ADU
- 3117 Harmony Place Unit Main
- 3117 Harmony Place
- 3547 Henrietta Ave
- 4805 4805 Lowell
- 3123 Foothill Blvd Unit 21
- 4644 Lowell Ave
- 3246 Altura Ave Unit A
- 4530 Ramsdell Ave
- 9420 Creemore Dr
- 9662 Cabanas Ave
- 3357 Honolulu Ave Unit B
